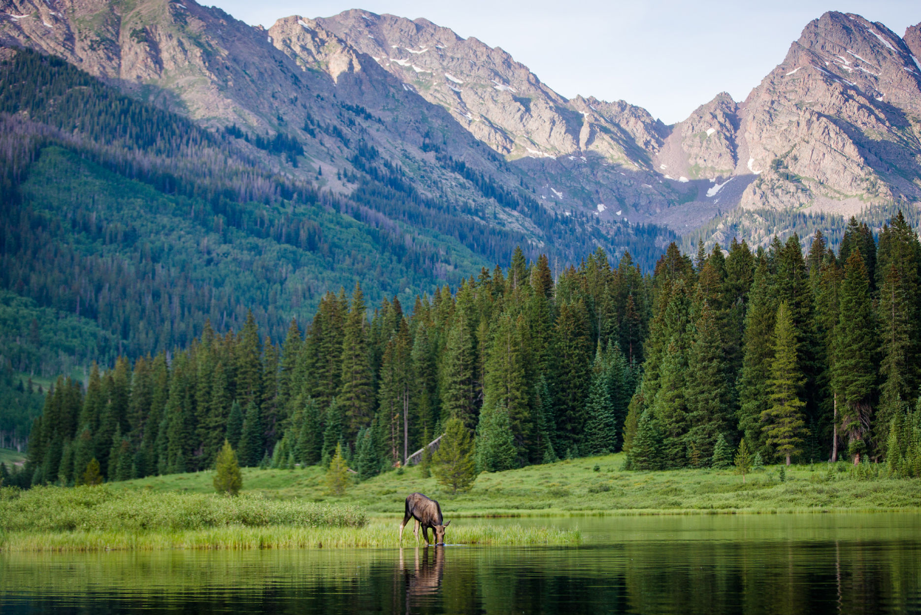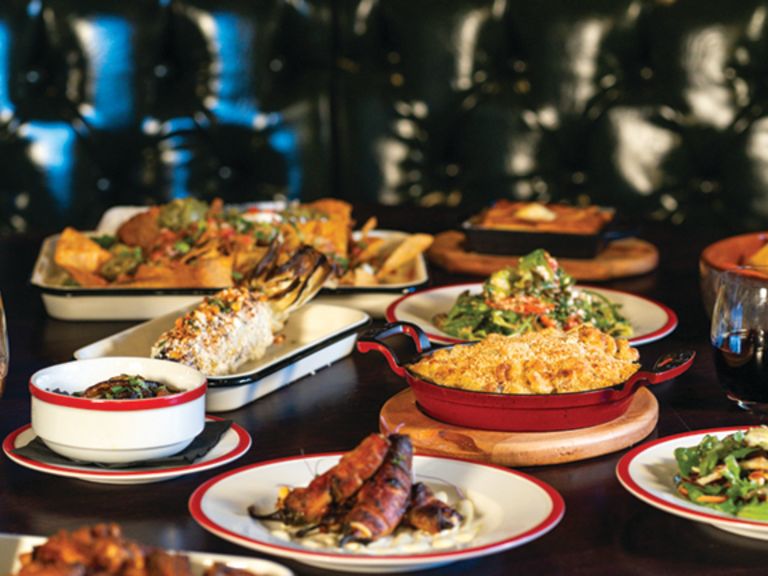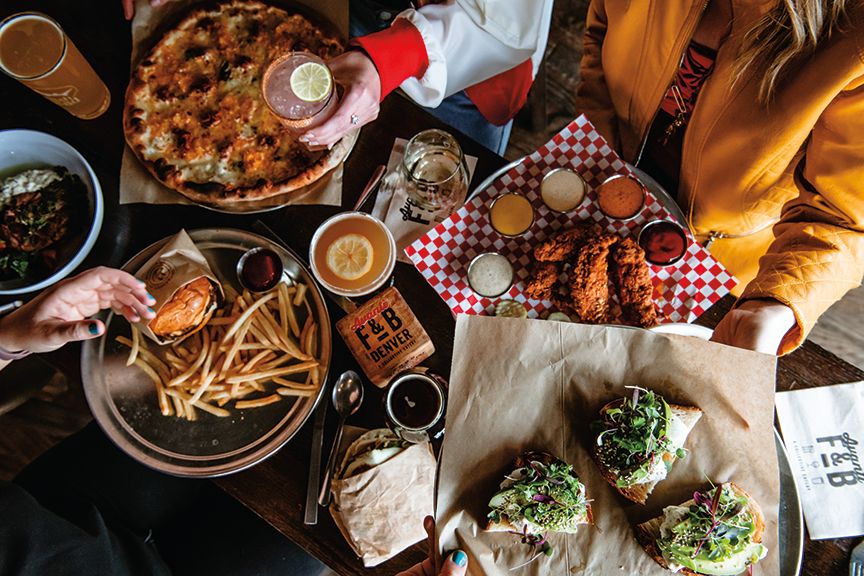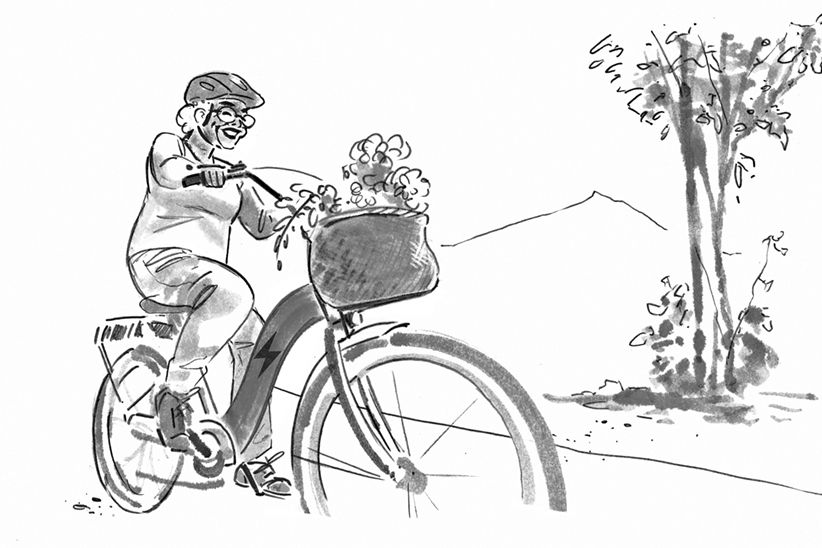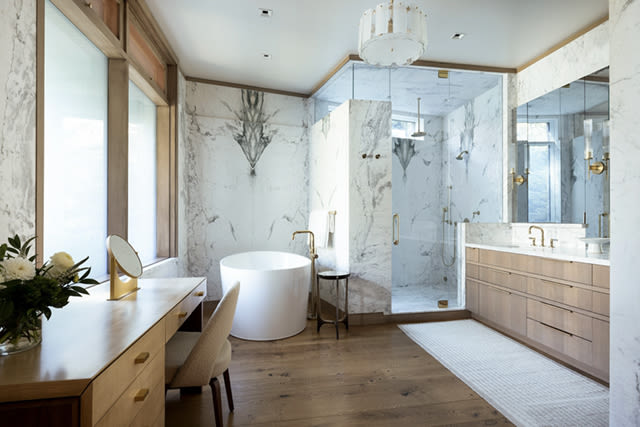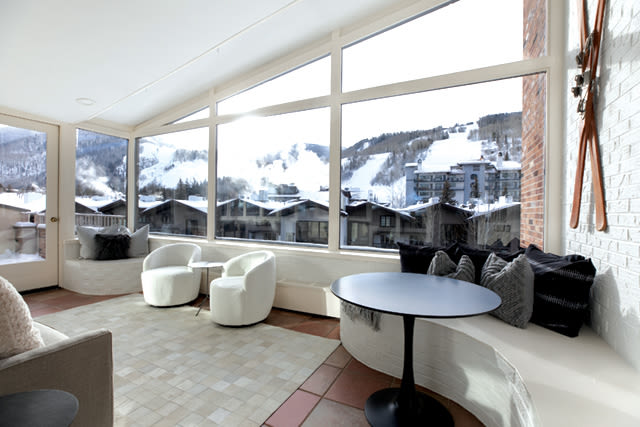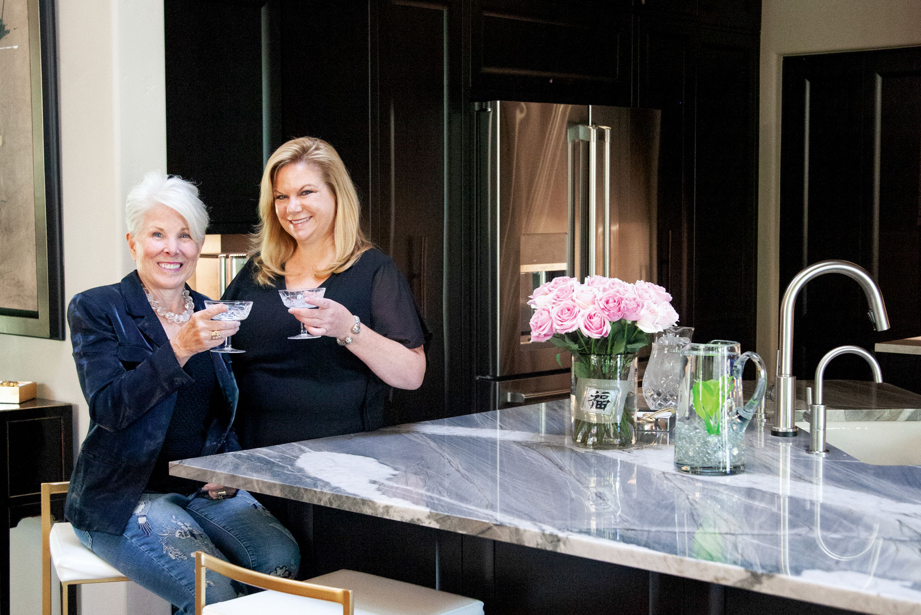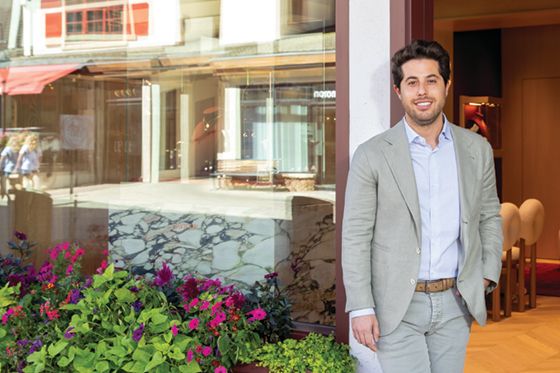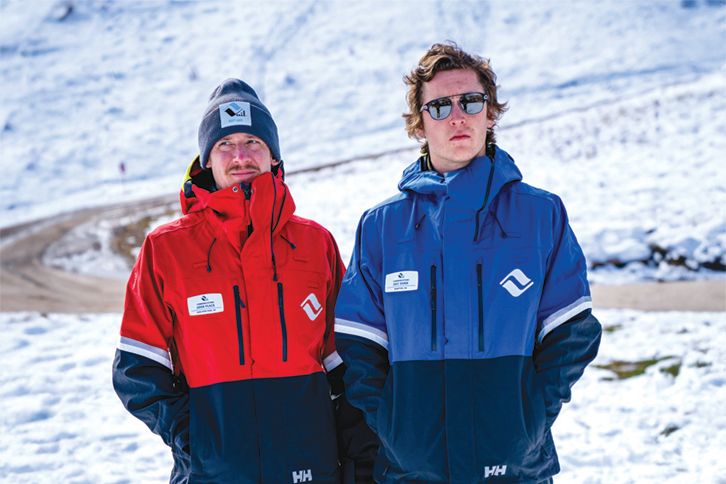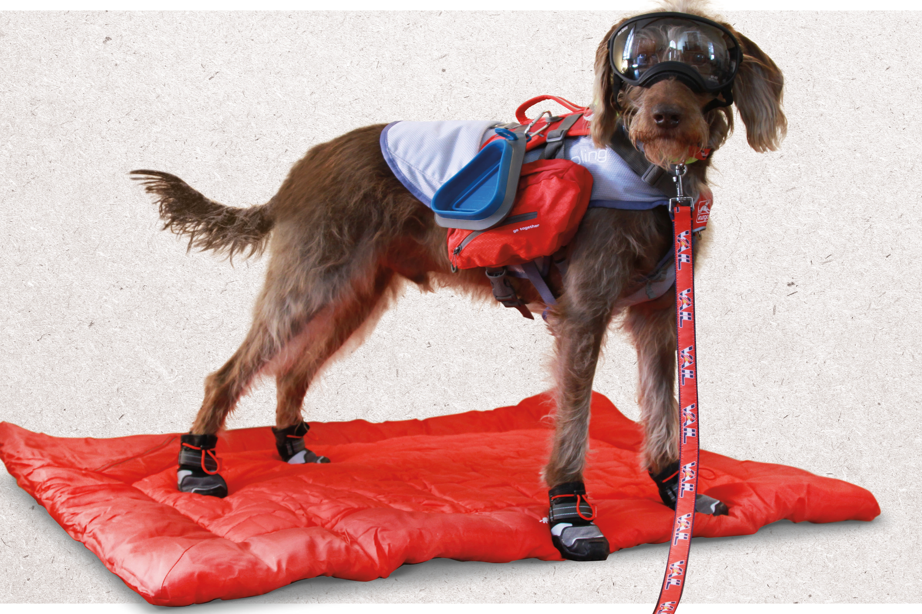The Design Duo Behind Vail's Solaris Reinvents a West Vail Home
A few years ago, Craig and Sharon Cohn drove to the top of West Vail’s Buffehr Creek Road and parked outside a curious 1990s-era custom home.
Curious, because it was strategically sited at a scenic viewpoint high above the westbound lanes of the interstate, overlooking Vail Village and the Gore Range. And because it was the work of a well-regarded local architecture firm, Snowdon & Hopkins, best known for the public libraries it designed for Vail, Avon, and Eagle. Yet for some reason, the Buffehr Creek residence had languished on the market without a buyer for a half year, listed at $2.2 million.
Touring the property, the Cohns immediately ticked off the pluses—the jaw-dropping view from the great room, four bedrooms all with en suite bathrooms, wood-paneled vaulted ceilings soaring over the second floor, and everywhere oversize windows that bathed the space in natural light. They also recognized the challenges that had apparently dissuaded so many potential buyers: built the year the Soviet Union dissolved, the home had New Wave features such as a Cyclops-scale round window perched over the front door, debarked tree trunks sprouting from the floor of the great room, an adobe-style fireplace squatting in a corner of the master bedroom, a hand dryer from a public restroom in the master bath, a kitchen dominated by a half-moon-shaped marble wine bar, and some 4,000 square feet of wall-to-wall beige carpeting.
“A lot of homes in Vail were built in the ’70s, ’80s, and ’90s, and renovating them is cost prohibitive,” Sharon says. “People would look at this home and wonder, ‘Is it going to cost $200,000 or $2 million to remodel?’ But Craig and I knew exactly what to do with it.”
Earlier this decade, the Cohns had been an integral part of the team Peter Knobel assembled to redevelop the aging Crossroads complex on Meadow Drive into the toniest address in Vail Village: the Residences at Solaris, seventy-nine luxury condos (starting at $3.7 million) perched atop a plaza housing stylish shops, an upscale bowling alley, a cinema with four-star dining, and an oval skating rink that doubles as an outdoor yoga studio in the summer. Sharon’s background is in architecture; she worked for a Denver firm and met Craig (who previously had owned a chain of mountain-town snowboard and bike shops) while they were both pursuing their MBAs at the University of Denver. Their talents merged at Solaris (where they now reside and share side-by-side offices), with Sharon managing project design and construction while her husband handles sales and marketing.
Once Solaris was completed in 2012, the Cohns busied themselves with the renovation of the One Willow Bridge Road retail complex across the street. And once that project was completed, they saw a chance to diversify the Solaris portfolio by renovating distinctive but modestly sized (by local standards) single-family homes. At 4,120 square feet, the pedigreed but dated Buffehr Creek residence would serve as proof of concept for their new business plan.
“When you get to 6,500 square feet you have more taxes, utilities, and a bigger footprint on the community,” Craig explains. “Not everyone wants to pay for a lot of unnecessary extras.”
So the property was purchased last July, and, under Sharon’s direction, the same team that reinvented Crossroads worked through the summer, fall, and winter transforming the home on Buffehr Creek.
Determined to open up the floor plan and simplify the space, she began with the entryway, replacing the wood-trimmed half-walled main stairwell with an Escher-like floating staircase, creating an airy, light-filled atrium that connects the upper and lower floors of the home. The downstairs floor plan remained essentially unchanged: a utilitarian space with a mudroom and a three-car garage to the right, and to the left several steps descending to a small common area connecting three simple carpeted bedroom suites, each with a unique bathroom.
It’s upstairs where the magic happens.
“Once you enter, you don’t see the dynamic space and view until you make it to the second level,” Sharon says. “You just don’t realize what a gem this house is until you walk up those stairs.”
Through a bank of floor-to-ceiling rectangular windows, spanning the entire length of the lofty great room/dining room/kitchen, loom Vail Mountain and the ski village below, with I-70 snaking east along the valley floor out to the Gore Range, whose jagged peaks glow red and orange with the setting sun. Daylight fills the space regardless of weather or season. Black steel I-beams now stand in place of the tree trunks that once supported a central wooden spine that supports the open trusswork, while a low-slung fireplace framed with black steel and a cantilevered stone hearth back up to the stairwell, where a floating wall soars up to the rafters.
Across the same grand room, Sharon eliminated a half-wall that separated the kitchen from the dining space and replaced the wine bar with a central island that doubles as a work and eating space.
“I wanted that island to stand out like a functional piece of furniture in the kitchen,” she says, so she turned to Nicole Bradford, owner and designer of Elegant Cabinetry and Design in Avon, to replace a hutchlike bank of wood cabinets (with decorative glass doors and shelves) on the kitchen’s west wall with more practical rift-cut white oak cabinetry with a smooth, dark finish, complementing the dark-quartz floating countertops.
The designer also relied on Arrigoni Woods, which oversaw flooring at Solaris, to update the wall-to-wall carpeting with engineered imported European white oak. Owner Balz Arrigoni puts the planks through a three-step finishing process to achieve a unique tone he calls “Bond,” a shade he customized for a project on Bond Street in Manhattan’s financial district. The light hue brightens the space, particularly when the floor reflects light from all those windows like a frozen alpine lake in winter, drawing the eye outside. As Arrigoni puts it,
“The floor doesn’t compete with the incredible views in the home—it’s complementary.” To the left of the fireplace across from the stairwell, three steps ascend to an open sitting room overlooking the entranceway, while to the right a metal-railed bridge over the entryway leads to a hallway and past a room with that once served as an office that was open to the rest of the floor. Instead of removing the half-walls, Sharon completed them to create a windowless bonus room that’s segregated from the rest of the space.
“I thought about how a family would use the space, and how families often need more private space,” she says. The room can now serve as a media room, den, or even spare bedroom in a pinch.
At the end of the hall in the master bedroom, the adobe-style fireplace was removed so a television could be hung on the wall, and windows were widened and lengthened to capitalize once more on mountain views. The designer borrowed space from an oversize walk-in closet to create a luxurious master bathroom, switching out checkerboard beige-and-white shower tiles for a floor-to-ceiling clear glass mosaic.
“I design for myself—what would I like, and what would I do in this space? I think that’s why it spoke to someone who wanted to live there, as opposed to a second homeowner,” Sharon says, noting that when they put the home on the market in February, it sold within a day. “This was a labor of love for me, so for a local family to come in and be able to enjoy it every day instead of twice a year was huge.”
The Douglases—Kevin and McKenna, their two children (Maizy and Mack, ages 7 and 5), and their golden retriever (Stoke)—are the local family currently waking up to the views in the remodeled home on Buffehr Creek Road.
“It’s almost like the outdoors are inside—like you can just reach out there and pluck a skier off the mountain,” McKenna says. “We see lights from the village at night, and even I-70 at night is awesome. We get a bit of the city with the headlights coming and the taillights going.”
It seems fitting that the Douglases would end up in a home where the valley’s most iconic mountain range serves as a fixture in their living room. Kevin is the owner of Gore Range Landscaping, and McKenna is a stay-at-home mom and endurance athlete, competing in trail races in the summers and ski mountaineering in the winters. As typical Colorado residents with a penchant for all things outdoorsy, the family brings an extensive gear collection to the home, can drive five minutes to the mountain to ski together, and can even recreate on the hillside where their new home is perched.
“We can ski tour right outside of the house, walk to a bus stop or town, and we’re a three-minute drive to two grocery stores and a couple of restaurants,” Kevin says. “It’s beyond convenient, and yet you feel totally removed. McKenna skins up the mountain, and the kids can watch her from the house.”
The Douglases had searched for a home in Vail where they could relocate their family from Edwards, where they were commuting to work and school. Technically, the family did downsize, but it was to a well-configured home that suits their lifestyle. They plan on converting two bays of the house’s three-car garage into storage for their outdoor gear and a workout room that doubles as a workspace for bike and ski tuning. (They’ll park their second car outside.) Nearby, Maizy and Mack each have a room with a view and an en suite bathroom, plus a common area that serves as a rumpus room. The guestroom next to the kids’ rooms doubles as a home office for Kevin.
“We love the floor plan, with the massive living room that’s also a kitchen and dining room, while the master bedroom is tucked away and separate,” McKenna says. “This is a sizeable house, but it lives quaint and cozy for a family of four.”
Meanwhile, buoyed by their success, the Cohns have moved on to their next challenge: building four new single-family homes in the Buffehr Creek Valley, each about the size of the Douglases’ residence—which Sharon still thinks about wistfully nearly every day.
“With many projects, once we’re done with things I’m ready to move on, but with this one I was sad I wouldn’t be in that house again,” she says. “Our whole team got together recently, and everybody said how much they missed working on that property. But then again, the family up there is very kind, so I’m sure we could visit.”
Resource Guide
CABINETS
Elegant Cabinetry
& Design
Avon
970-748-3111
elegantcabinetry.com
DESIGN/BUILD
Solaris Redevelopment Company
Vail
970-479-6000
solarisvail.com
ELECTRONICS
Elite Electronic
Designs
Minturn
970-479-1222
eliteelectronicdesigns.com
FLOORING
Arrigoni Woods
Minturn
970-479-1800
arrigoniwood.com
PAINTING
JLF Painting
Vail
970-328-3481
jlfpaintinginc.com
TILE
Bard Hendricks Tile
Vail
303-324-1268





















