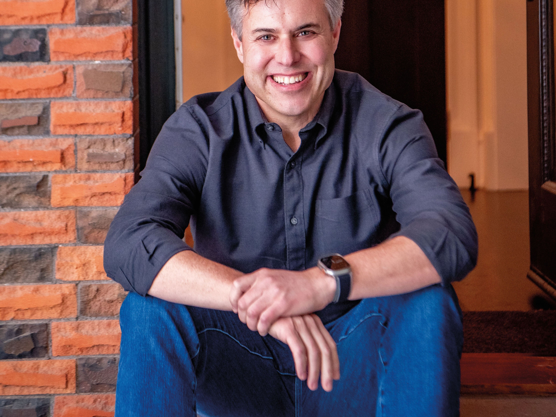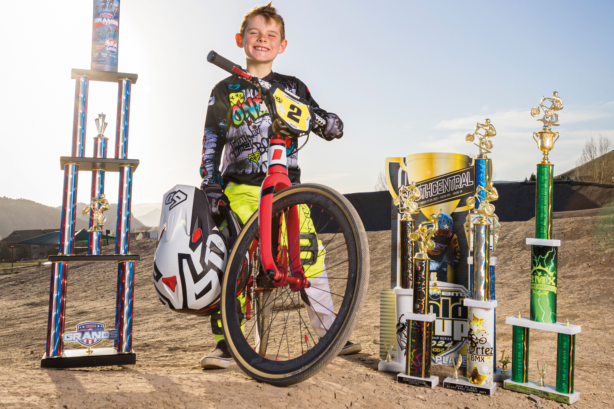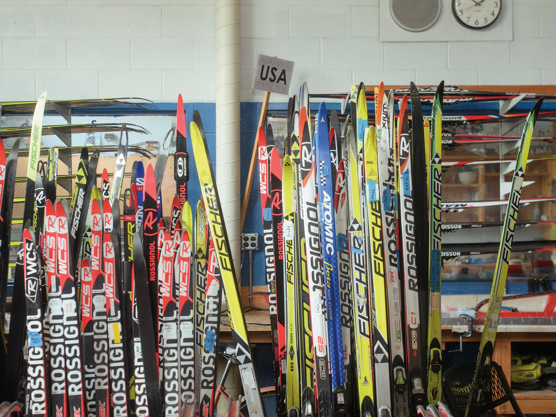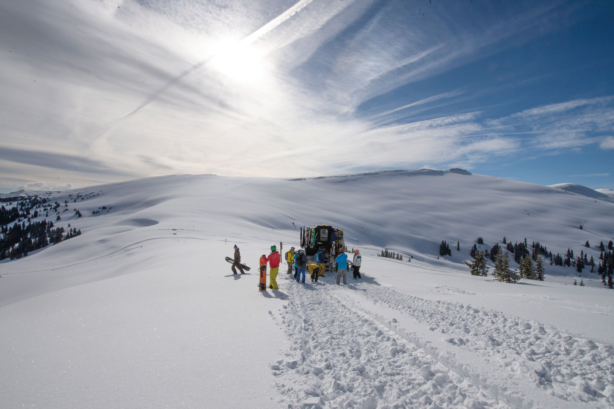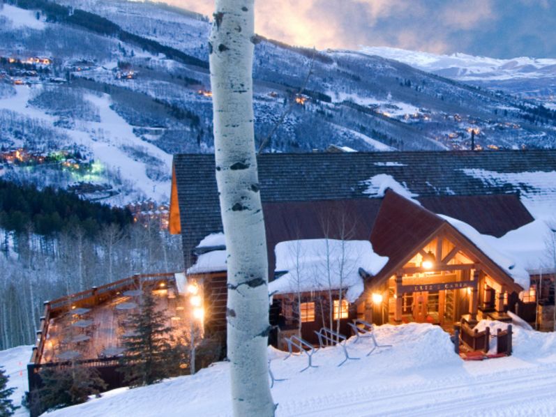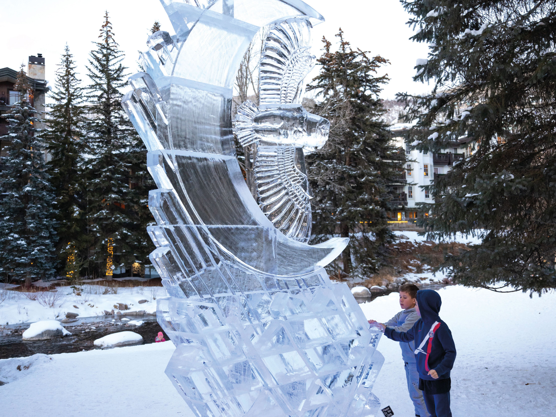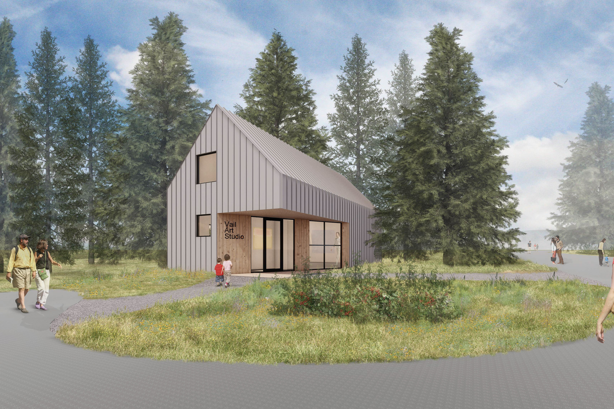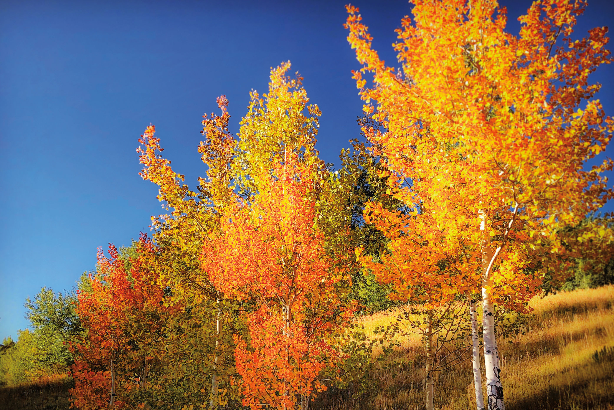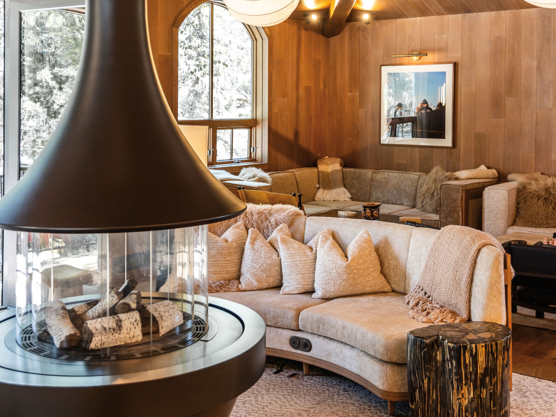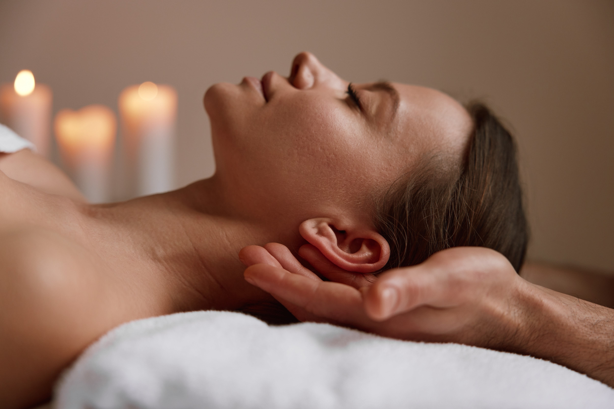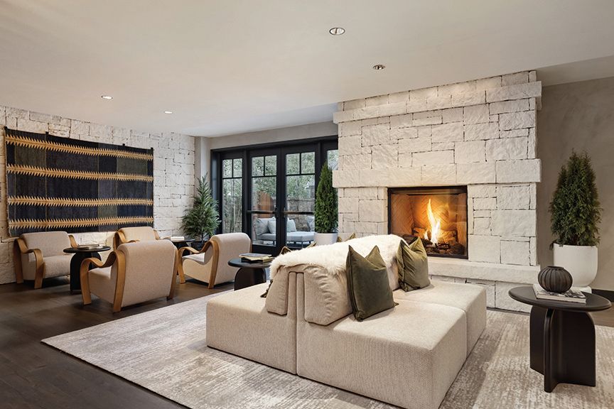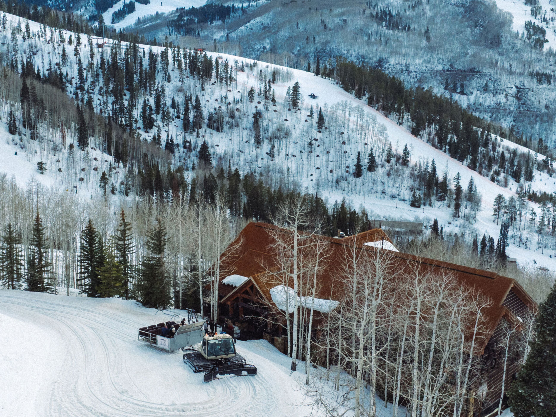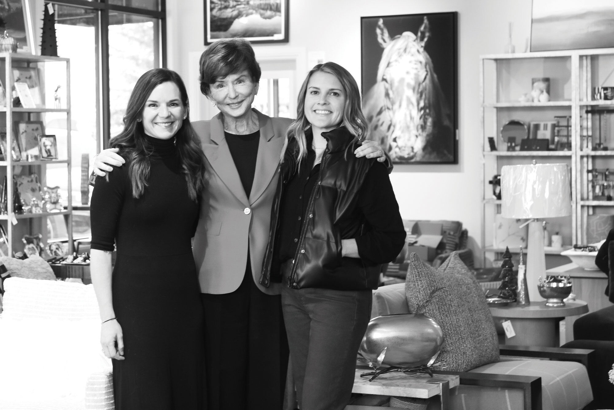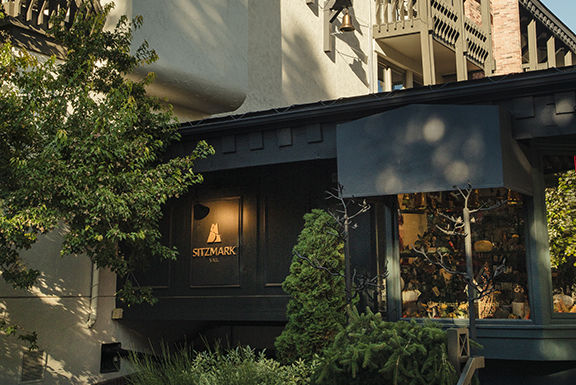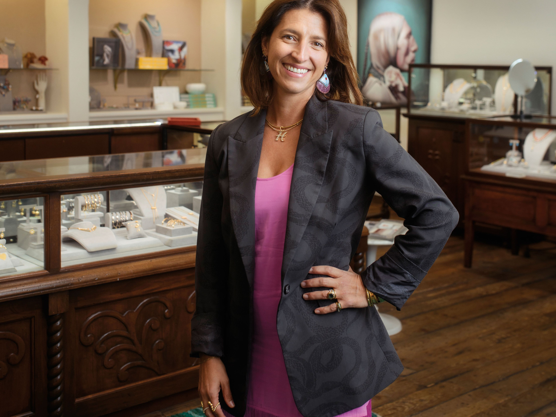Sanctuary Space

Backlit mirrors and stiletto sconces create a spa-like atmosphere in the master bath Kasia Karska designed for this Eagle home, dubbed Windy Hill, where floor-to-ceiling glass captures the drama of earth and sky at sunset. Credit: Brent Bingham
Image: courtesy Kasia Karska Design
If you’ve been daydreaming about spending a long and relaxing soak in the tub but your master bathroom is a 1980s nightmare, you’re in luck. Because the future is indeed bright (as in sunny, soothing, and tranquil) as interior designers help homeowners create contemporary master baths where ample space, natural light, and elegant finishes and fixtures cohere to channel the anxiety-melting essence of a wellness spa at a luxury resort.
We asked experts at four firms doing work in the Vail Valley to talk about trends driving bathroom design and notable projects they’ve completed, even in their own homes. While each brings a unique perspective and sense of style to the drafting table, all agree that when it comes to designing or redesigning the humble bathroom, it’s all about channeling creativity to engineer a space that invites you to linger.
Kasia Karska
Kasia Karska Design, Eagle

For Schmidtt Shangrila's master bath, Karska sourced a granite boulder from Wolcott-based Gallegos Corp to serve as a bench next to a large, open shower featuring a rich, dark backdrop of Basalt sutra and porcelain tile flooring. Credit: Brent Bingham
Image: courtesy Kasia Karska Design
“I call it a bath room,” says Eagle-based interior designer Kasia Karska. “It’s a room where we bathe, but it’s also an important feature in a home and we should treat it as such.”
Twenty years ago, she explains, bathrooms were designed to be separate from other rooms in the house, but today these spaces are integrated into the overall master suite. Flowers, art, and even larger pieces of furniture—like a chaise lounge—are part of the decor. Backlit mirrors, stiletto sconces, and cabinet under lights create a sense of intimacy and quiet that is important for a space that is meant for relaxation. Karska also integrates as much natural light as possible, and with properties on acreage that are indeed private, she doesn’t hesitate to place a free-standing tub directly in front of a floor-to-ceiling window.
“People have routines,” she says. “Men like to run through the shower and get on with their day, whereas women need time for themselves. They want to light a candle, soak in the tub, and be alone.” Typically, she adds, both sexes prefer a bit of separation in a shared bathroom. “As space allows, I will create a large glass room—or shower—in the center of the space with two entries. They can meet in the middle but return to their private areas.”
Maura Trumble, Principal & Melanie Grant, Interior Studio Director
CCY Architects, Basalt

For a single-family residence in San Miguel County, clean lines, natural tones and textures, and ample daylight transform an alcove-size subgrade bathroom into a spa-like space with a vaulted ceiling. An automated window provides a glimpse of the world outside while drenching the space in natural light; etched glass shower and water closet walls offer privacy. Custom integral ramp sinks feature Aqua Kubo single-lever bathroom vanity faucets; a VOLA towel bar is mounted on a Keystone decorative field tile glyphic by Waterworks. Credit: Jeremy Bittermann
Image: courtesy CCY Architects
Designers at CCY Architects like to say that the homes they build typically reflect the surrounding landscape, so it’s no surprise that even the smaller, more private spaces within—like bathrooms—tend to connect with nature, be it through material selection or prioritization of views.
“We like to steer our clients toward the big ideas that will drive a pragmatic and artistic response,” says CCY's Maura Trumble. How that gets translated to bathroom design draws from the firm’s focus on finding the right balance between luxury amenities and square footage that its clients expect, while also being mindful of the home’s surroundings.
“Our clients want spa-like spaces with saunas, cold plunges, and a focus on the big view,” adds Melanie Grant, who notes that in thinking about the landscape that a master bath will look onto, it’s also important to consider who may be outside looking in. “If you have a lot of neighbors, find the orientation that lets you get out of the shower in floor-to-ceiling glass.”
CCY designers also look for opportunities to create a “jewel box moment” with, say, a unique stone slab or a hand-crafted tile backsplash. “Bathrooms offer an opportunity to celebrate the stories that accompany the product,” says Grant, who often sources sustainable tile from Montrose-based Delta Brick & Climate Company, which uses clay from the Paonia Reservoir in Colorado’s North Fork Valley. “The cultural capital you get when you show an owner a product with a story is so wonderful because they become engaged in the space and want to show it off.”
Kari Foster
Associates III Interior Design, Denver &
Annette Stelmack
Inspirit, Louisville

Authenticity—in construction, finishes, and details—was paramount to the design of Knapp Ranch. Even bathrooms built in the mid-1990s are meant to look like they have been there for over a century. Lighting, cabinetry, and plumbing fixtures selected for the heritage home project were chosen more for historic integrity than for comfort or efficiency. Credit: David Marlow
Image: courtesy Knapp Ranch
At Knapp Ranch, located in West Lake Creek, authenticity was paramount to the creation of a series of cabins that were constructed in the mid-1990s to appear as if they had been there for over a century. For the Knapps, original publishers of Architectural Digest, the process of creating an environment inspired by the 19th-century settlers who first inhabited the region drove the overall look and feel of the property’s design. “Demonstrating a primitive quality, without the slick appearance of a more polished urban structure, was our task,” explains Kari Foster. “Our charge was to make everything, including the bathrooms, look as if no interior designer had ever set foot on the property.”
Inspired by historical research and stories of original settlers in the valley, Foster and Annette Stelmack searched for everything from vintage tubs and reclaimed flooring to primitive fixtures and fittings. Sometimes, at the owners’ request, they added a modern touch, such as a glass shower door. For a tiny bathroom in one of the property’s four guest cabins, they knew they had to have a shower as there was simply no room for a tub. The problem of clingy shower curtains aside, the challenge, says Stelmack, was to figure out what sufficed for a shower in the late 1800s.
Their research led them to the needle shower, a cage-like contraption that directed needle-like jets of water to specific parts of the body and was highly valued for its therapeutic benefits. Although it was specially designed and built to fit the space, it’s a remnant from the past that’s both authentic and useful, the two designers agree, and ranch guests love it because of its simplicity. “The story of this shower engages both the practical purpose of the space and the desire to remain true to the story of the place within which it sits.”
Cheri Etchelecu
Cheri Etchelecu Interior Design, Dallas

Etchelecu likes to use materials with lasting value. For the master bath in a home in Vail, she installed a bookmatched marble with deep green tones that reflect the coloring of the surrounding mountain landscape. Credit: Ric Stovall
For Dallas-based designer Cheri Etchelecu, bathroom design is all about space and function, and good lighting is key to a bathroom that functions well and feels good. Different types of light allow for different scenes throughout the day, she explains. “For morning use, I use LED lights to simulate clear daylight. For an evening bath, I combine dimmer pendants and wall sconces for a softer look.”
In addition to lighting, Etchelecu says the most effective bathroom design provides enough space for two people to function. “Free-standing tubs and large showers are highly desirable right now.” In fact, she adds, “there’s no such thing as a ‘too-big’ shower.”
Material selection, too, is a key point of focus for Etchelecu. “In the master bathrooms, we like to incorporate elegant, sophisticated materials that have a long life because it’s an investment. We’re not going for trendy; we want our clients to have something they’re going to love in 10 years.”
Where possible, she opts to put the finishing touches on a master bath after she has completed the rest of a home. “The master bath should be equal to the rest of the house.”
Lisa Yates
Design DirectoR &
Nicole Bruno
Senior Designer, Collective Design, Frisco

In a home located steps from the gondola in Breckenridge, Bruno used custom-designed walnut cabinetry by Leadville’s Cutting Edge Woodworking, capped with a slab of Calacatta Borghini stone, which is also inlaid in each of the vessel sink basins. Credit: Kimberly Gavin
Image: courtesy Collective Design
Collective Design’s Lisa Yates and Nicole Bruno say that more and more of their clients in Summit and Eagle County are driving a fundamental shift away from mountain modern to a more traditional design that emphasizes warm tones and natural materials. While homeowners in resort communities still want upscale features like backlit mirrors and toe-kick lighting in their bathrooms, they are interested in traditional palettes with a more organic feel. Handmade tiles, hammered metal sinks, and wood-paneled doors combine with floor-to-ceiling glass to create an atmosphere imbued with warmth and complimenting tones, says Yates.

