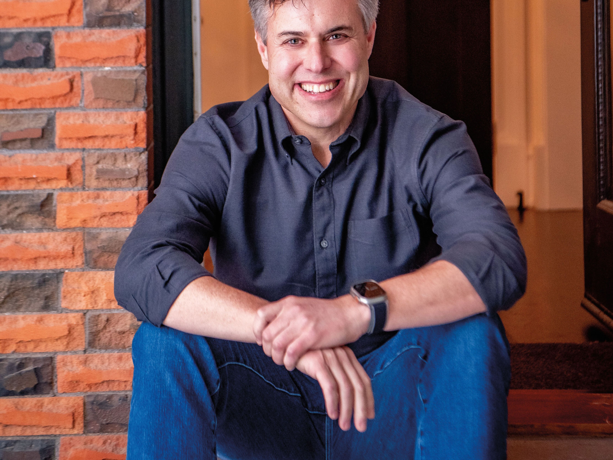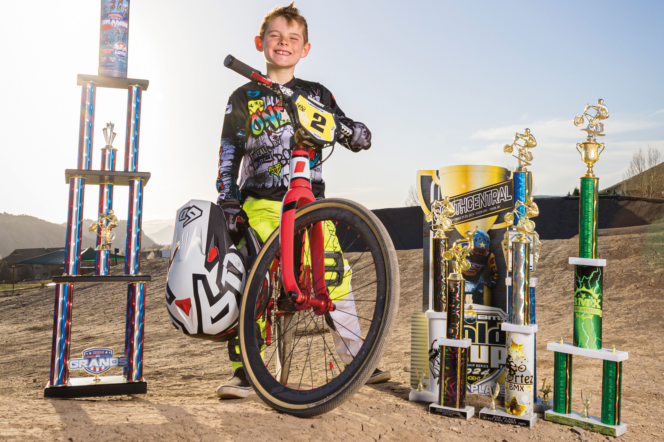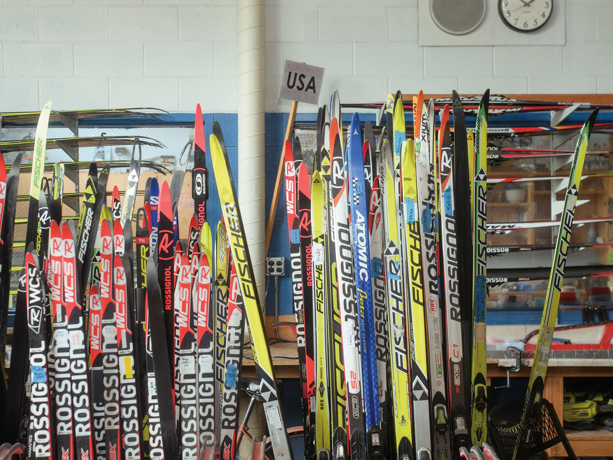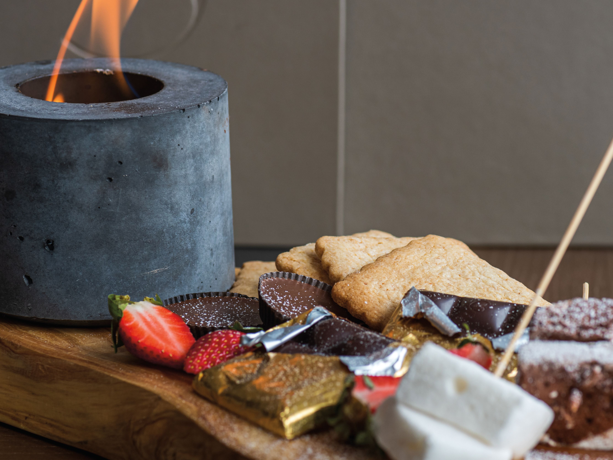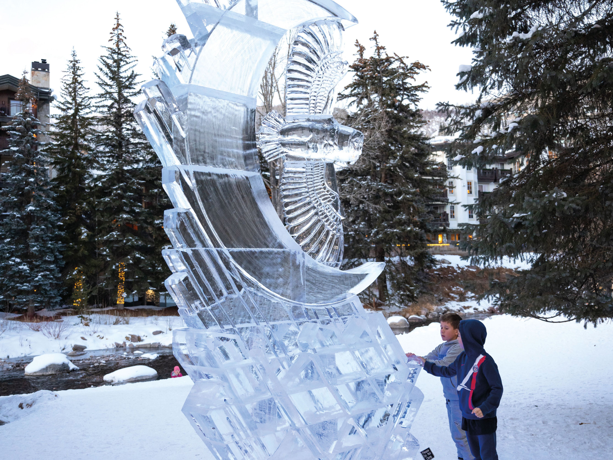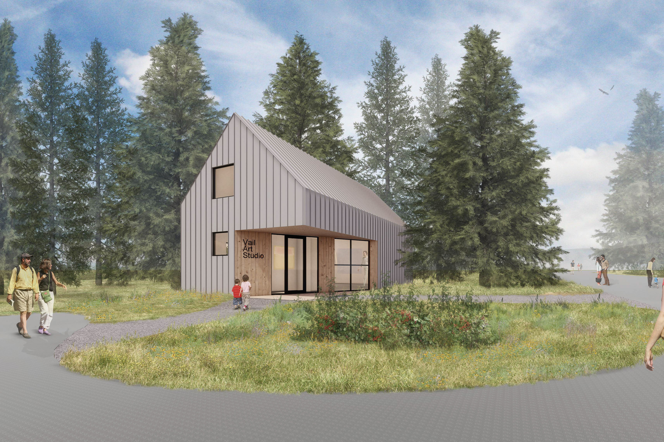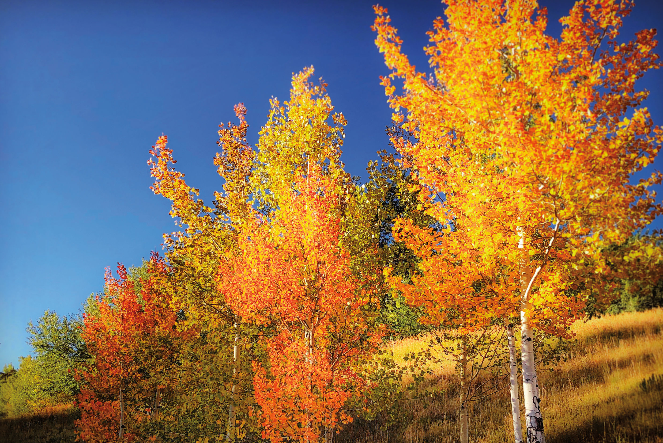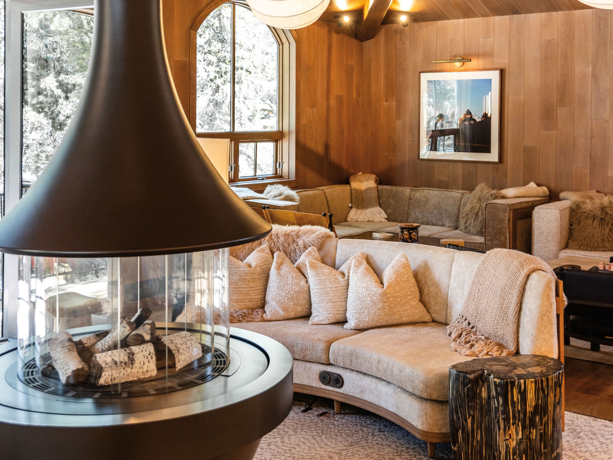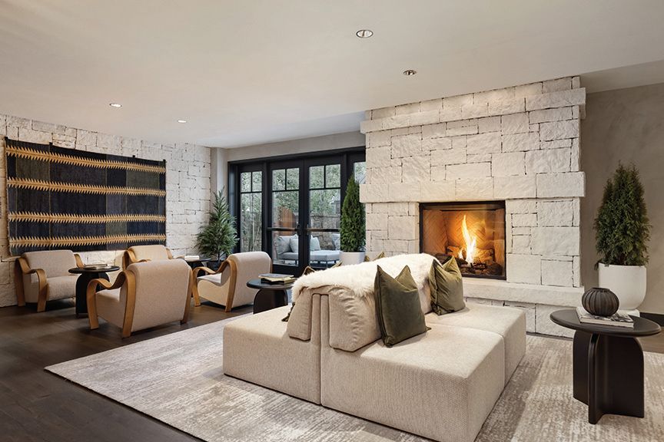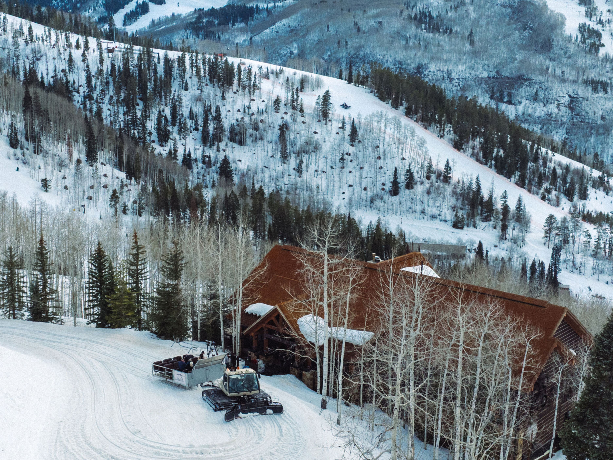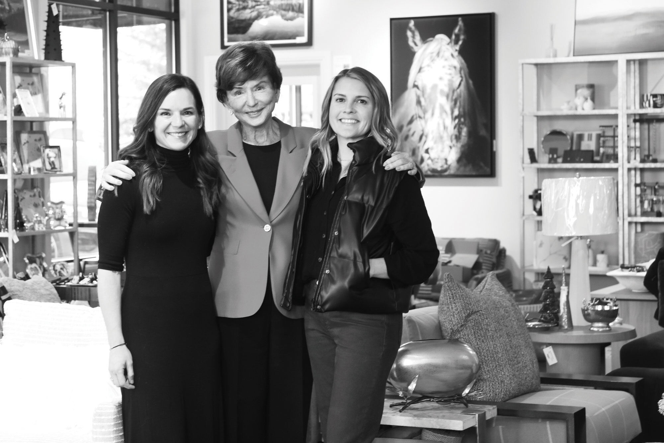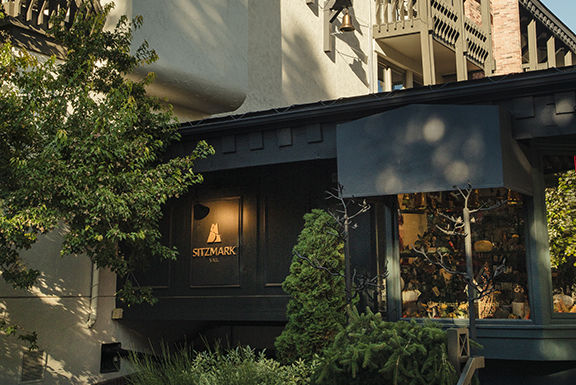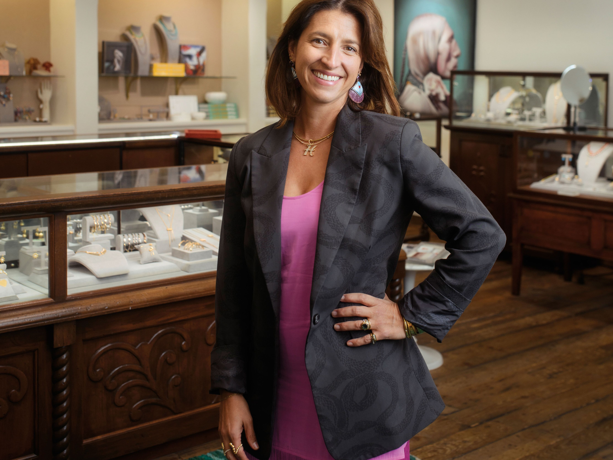Secrets of a Trusted Interior Designer

A wood-paneled ceiling in the living room of a remodeled duplex on West Vail’s Alpine Drive gives the space an organic feel that complements lush, forested views beyond large glass panes.
In the Vail Valley’s highly competitive home remodeling market, Emily Kearl of M.E. Design Studio has found success as an interior designer with common sense who sources from local vendors and—most importantly—is a good listener. “I’m a big believer in individuality,” says Kearl. “If you’re going to be successful in this business you have to listen to people and understand how they live.”
Born in Dallas, Kearl and her mother moved to Colorado when her stepfather, the late Pittsburgh Steeler defensive lineman Ernie Stautner, left an assistant coaching position with the Dallas Cowboys for a job as defensive line coach for the Denver Broncos. Kearl attended Red Sandstone Elementary and Vail Mountain School before moving to Denver and then to Frankfurt where Stautner was coaching the Frankfurt Galaxy. After graduating from the Dallas Art Institute, she returned to Vail in 2003, jumping headfirst into interior design. After working for local design firms, she launched M.E. Design Studio in 2010, focusing on both new construction and remodels, from rustic to modern and anything in between.

Exposing joists once covered in concrete added more than a foot of height to the ceiling of a Lionshead Landmark Building condominium, while recessed can lighting adds warmth to a contemporary palette.
“My job is to simplify the entire experience and make it enjoyable for them,” says Kearl, who does this by first taking clients to browse favorite local outlets for fabric and surface finishes—Linen Kist, Decorative Materials, and Select Surfaces to name a few—curating choices by color, texture, and price, then assembling product samples in her office for a more thorough vetting. “If my client has not experienced a piece of furniture before we purchase it, I won’t buy it,” she says, explaining a singular grievance. “I have so many chairs in my office that clients have rejected because they never took the time to sit in them.”
Kearl’s secret weapon, if you can call it that, is her collaboration with contractor Paul Stege of Sundial Construction. With neighboring offices at Avon’s Sheraton Mountain Vista, they have worked together on a variety of remodels for over six years. Describing their partnership as a one-stop shop, Stege says, Kearl guides her clients’ design ideas and then “sends them down the hall to me to learn how much it will cost.” And, in the fast-paced and competitive world of resort construction, he says “it’s nice to have a design collaborator who communicates easily and consistently to get the job done.”

Tilework in the guest bathroom shower wraps from the back wall up and over the ceiling, maximizing the wow factor of an expensive and stylish design element.
Lionshead Landmark Building
Kearl and Stege recently completed a full remodel of a one-thousand-square-foot condominium in the Landmark Building in Lionshead. A dark and dingy space with low ceilings in a 1970s-era building, the project was complicated by logistics and construction curfews: small elevators and tight stairwells made getting materials in and out of the unit difficult, while construction was constrained by municipally controlled seasonal shutdowns that stretched what should have been a nine-month job to almost two years.

Teak headboards in the master and guest bedrooms of the Landmark remodel lend an overlay of organic texture to the space.
For Stege, who enjoys the investigative aspect that comes with remodeling older buildings, it was simply another day at the office. “Concealed conditions and construction delays are part of the program,” he explains. “My job is to problem solve and find the most efficient and cost-effective way to complete the project.”

Cabinetry in the kitchen adds contrast to the room’s bright white tile backsplash.
Kearl’s goal for the project was to create a light and airy space that appears larger than it is. Together with Stege’s structural knowledge, she was able to add over a foot to the ceiling by exposing existing joists that had been covered in concrete, a look that Stege describes as “cool in the ’90s,” but not so much today. Recessed can lighting installed between the joists gives warmth to a contemporary palette. Wood forms—reproduced in cross sections that hang on the walls and are embedded in a skillfully designed teak headboard in the master bedroom—add an overlay of organic texture to the space, transforming the unit into a delightful living environment for all seasons.

A custom chandelier of hand-blown glass antlers Kearl commissioned for the dining area of the Alpine Drive remodel was inspired by a glassblowing class taken by the homeowners.
Alpine Drive
Kearl worked hand in hand with the owners of a new duplex on West Vail’s Alpine Drive, downsizing and effectively consolidating lives spent in two other homes into one smaller living unit. Like many remodels, what started as a simple refresh became an almost complete renovation that included new kitchen appliances, finishes, ceiling and beams, lighting, and furniture. Then, she says, “they wanted it to be more artsy, to match their personalities.” So she focused on highlighting the clients’ eclectic art collection, purchased at a variety of art festivals throughout the Southwest, which she used as design elements throughout the home. A handblown glass antler chandelier that hangs over the dining room table was purchased by the owners after they participated in a glass blowing class.

Individually lit glass-front cabinets above standard cabinetry in the kitchen of a remodeled duplex on East Vail’s Nugget Lane showcase the homeowners' collection of beer steins.
Nugget Lane
For the complete remodel of a duplex on Nugget Lane in East Vail, Kearl capitalized on a shared love of color and texture to create for Amy and Robert Dolan—vacation homeowners from Denver—an environment that reflects their mountain lifestyle and their passion of Vail. Amy’s love of red, white, and black is particularly evident in the oversize powder room where red-and-white tile provides a backdrop for a custom-made decorative concrete floor. Historic black-and-white images by local ski and landscape photographer Jack Affleck, printed on metal, adorn the walls.
Elsewhere in the home, Kearl was able to find space where, seemingly, there was none. “The storage Emily supplied us with went way beyond our expectations, especially in the kitchen,” says Amy. “She found space I didn’t know was there.” Take, for example, the individually lit, glass-front cabinets that ring two sides of the kitchen above the standard cabinets. Fans of Oktoberfest, the Dolans have been collecting beer steins for years, so it made sense, Kearl says, to display them in the cabinets. “You really don’t need to access those cabinets unless you’re drinking a lot of beer,” she laughs.

The furnishings in the great room of this remodeled Vail Valley Drive condominium were selected with big family gatherings in mind.
Vail Valley Drive

A cantilevered bunk bed in the Vail Valley Drive condominium's guest bedroom is a favorite of visiting parents with children.
One of Kearl’s most favorite projects is a four-bedroom/four-bathroom condominium in the Pinos del Norte complex near the base of Golden Peak. The owners, originally from Mexico City, wanted it updated to welcome an extended family that visits Vail throughout the year. Highly sophisticated in their own design choices, the couple asked Kearl to create a living environment that was clean, simple, and earthy. On each of the unit’s three floors, she introduced custom or locally sourced furnishings that maximize high occupancy and family gatherings. Cantilevered bunk beds in one bedroom provide plenty of space for a passel of kids to spread out. On the third floor, two queens connected by a large headboard take advantage of treetop mountain views.
As Kearl puts it, referencing a quote from Leonardo da Vinci that’s pinned to a wall near her desk: “Simplicity is the ultimate sophistication.”
RESOURCE GUIDE
Design/Build
M.E. Design Studio, Avon
970-331-3464
Sundial Construction, Avon
970-390-5367
Art/Accessories/Furniture
Home Outfitters, Avon
970-476-1320
P. Furniture, Avon
970-949-0153
Bedding/Flooring/Rugs
The Linen Kist, Avon
970-949-7166
Ruggs Benedict, Avon
970-306-6214
The Scarab, Minturn
970-949-1730
Tile
Decorative Materials, Edwards
970-926-2322
Select Surfaces, Avon
970-949-6800

