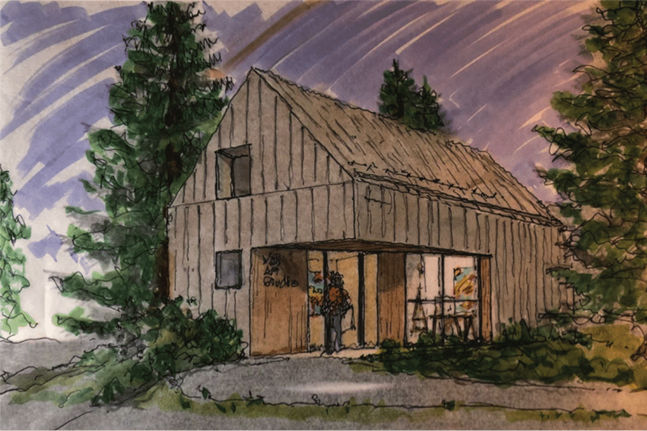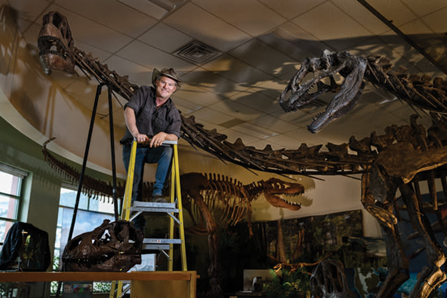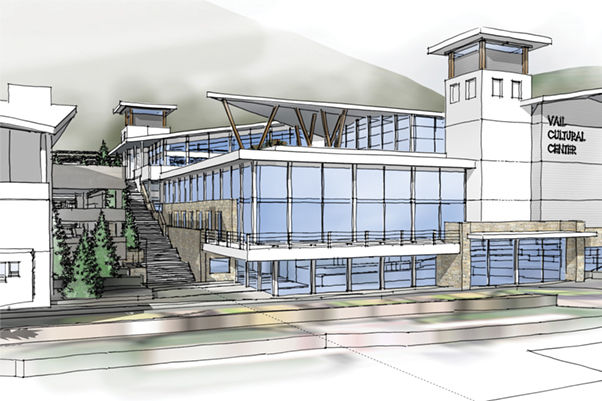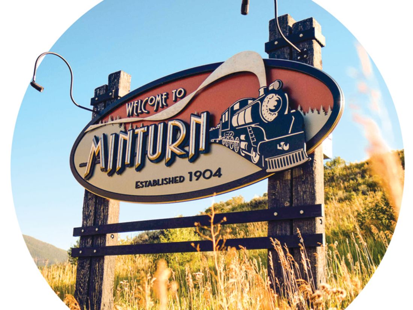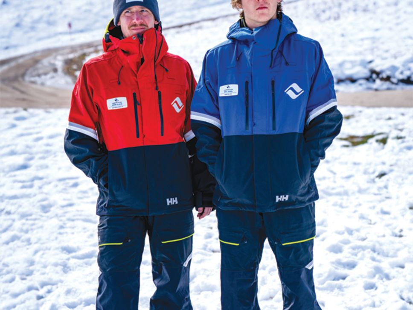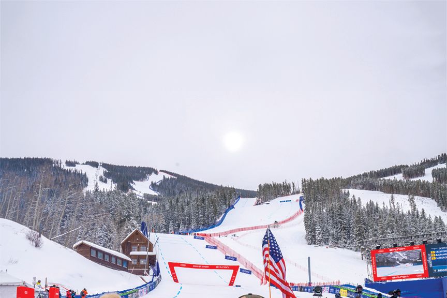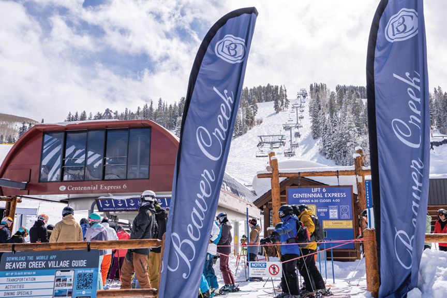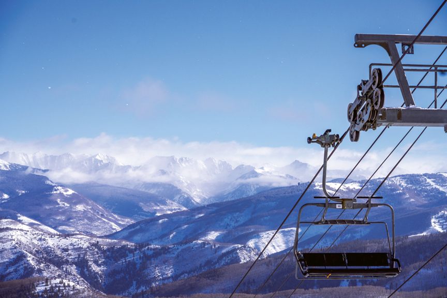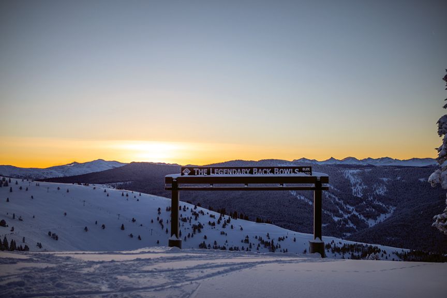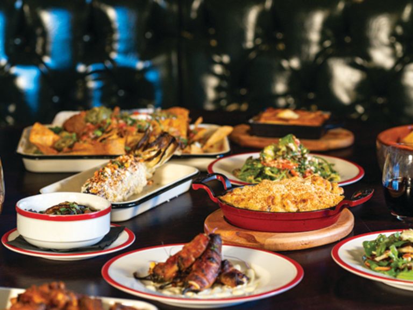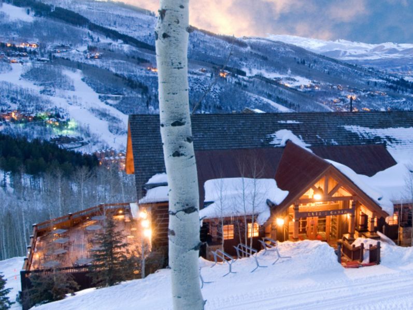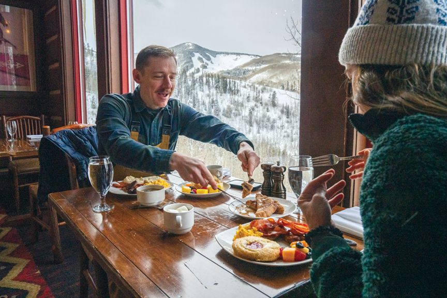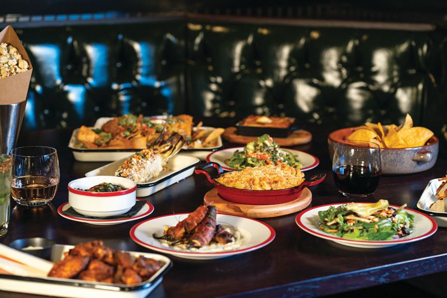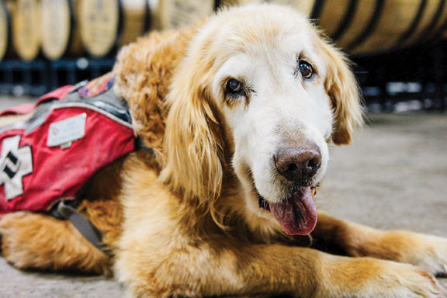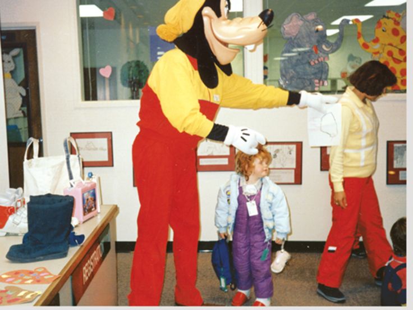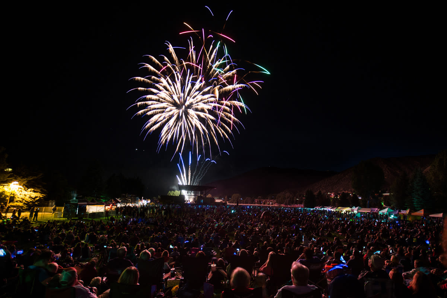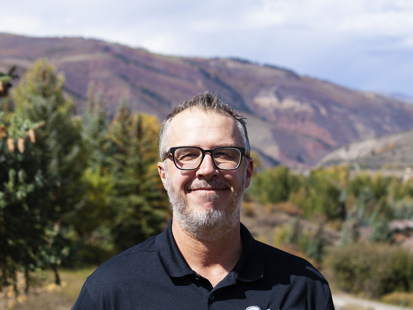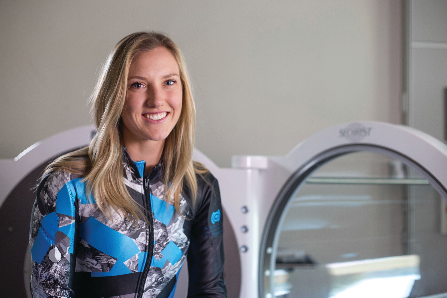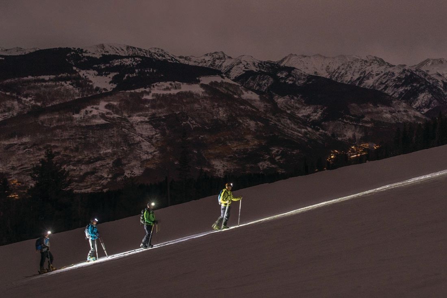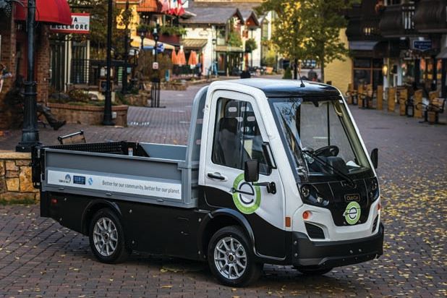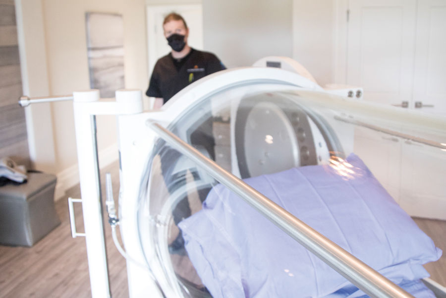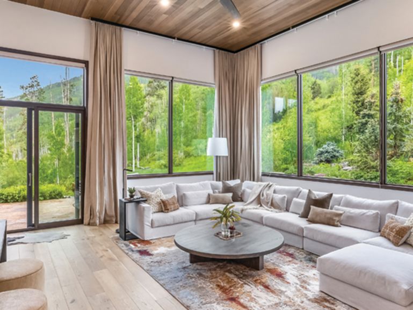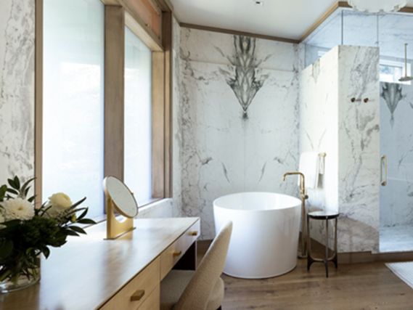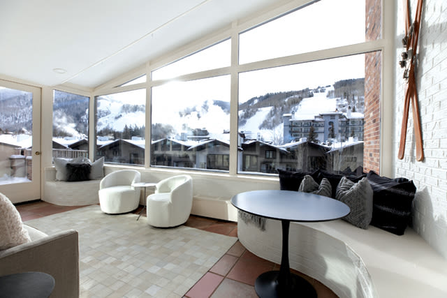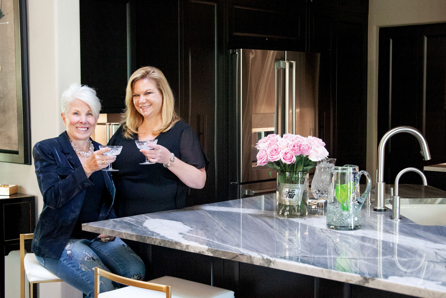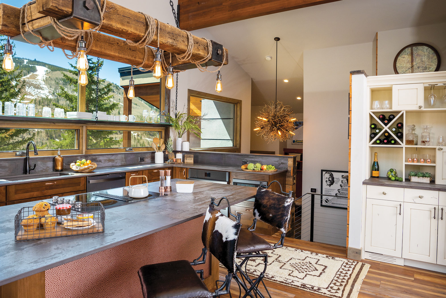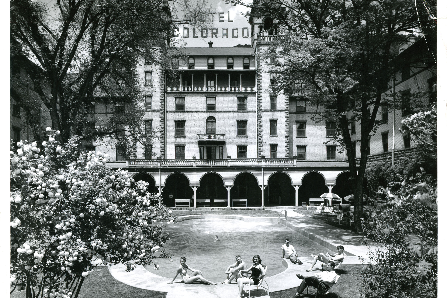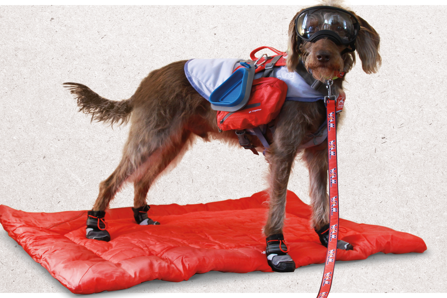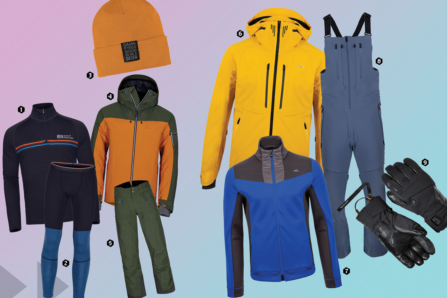A Renovated East Vail Abode
When Tye and Brielle Stockton sat down to Thanksgiving dinner last November, they had much to be grateful for. Two weeks earlier, the longtime locals and their two young sons had moved into a spectacular new home on the East Vail property where they’d lived for 14 years in an increasingly dilapidated 1970s duplex.
Thanksgiving morning, 12-year-old Zach helped his mother chop vegetables and prepare the bird for the oven. The delicious aroma of roast turkey and baked stuffing soon wafted through the house, supplanting any vestigial new-construction smells. Later that afternoon, the family engaged in a round of what-I’m-grateful-for before diving into the first formal meal in their new house. Eight-year-old Ryan gave thanks for “all the people who did nice things for us,” which Brielle understood to mean the swirl of carpenters, painters, plumbers, and artisans who had populated the Stocktons’ lives the past several months.
When it was his turn, Tye gestured toward the expansive glass wall on the south side of the main level. Outside, a light snow was falling; tiny pinpoint flakes reflected the afternoon light. “It’s like someone shook us up, and now we’re living inside of a snow globe,” he said, his voice full of wonder. The scene was something out of a dream—only this dream was the very real manifestation of more than a decade of hard work, patience, and a whole lot of planning.
Native New Yorkers both, Tye and Brielle Stockton moved to the Vail Valley separately in the mid-1990s (he after a stint on Wall Street, she just out of college). The two met in 1997 in the hallway between his real estate office and the business office of the Golden Bear, where she worked as advertising and marketing manager. They married in 2001 and moved into one half of a duplex on Bald Mountain Road that was owned and built by the landlord, who lived on the other side.
Over time the couple thrived. Kids arrived, and they planted spruce trees in the yard to mark each birth. There were opportunities to move, but they adored the location of their rented home. Not only was the property close to their real estate office (after Tye founded Ascent Sotheby’s five years ago, Brielle went to work for her husband’s firm) and their sons’ school, but the site delivered jaw-dropping views that stretched from the Gore Range to the east to the front side of Vail Mountain to the south and west. The south side of the property overlooked the Vail golf course, with the East Vail waterfalls—which freeze into spectacular pillars of ice during the winter—cascading from the ridge high above. In an early “aha moment,” Tye remembers thinking, I hope one day we can afford a house that lives up to this site.
Every now and then Tye or Brielle would plant a seed in their next-door neighbor’s ear: if and when he was ready to sell, they would like to buy. Finally, in August 2013, that day arrived.
Once they had secured the property, the couple’s next order of business was to enlist the services of Vail Valley architect Mike Suman, of Suman Architects, who also happened to be an old friend. Over the next several months the three met every Thursday to hammer out a design with an overarching goal of creating “a smart, efficient home that would reflect our personalities and function well for our local, working family,” Brielle says.
Having showed and thus viewed hundreds of properties in the Vail Valley, the Stocktons had particular insight into what worked—and what didn’t—in high-end mountain homes.
“They came to the project with a lot of ideas,” says Suman. “They were extremely thoughtful and committed to the process. It was rewarding to be able to digest their ideas and then help broaden their vision.” The team opted for a mountain modern aesthetic and an architectural program that included ample room for family and guests along with a grand (but not too grand) space for entertaining clients and friends.
Before construction of the new house could get under way, however, the old house needed to be razed. To mark the milestone, the Stocktons decided to invite the wider community, including a passel of neighborhood children. “Grab your rocks, kids,” Brielle told the youngsters gathered in the driveway. “This is the one and only time you can break windows in a house and not get in trouble.” After that task was gleefully accomplished and before the final tear-down, local firefighters used the duplex for a training exercise, filling it with smoke so they could practice cutting holes in the roof with chainsaws to allow the smoke to escape.
The new residence took shape over the next several months, with Greg Johnson and Benno Scheidegger of Vail Custom Builders serving as project managers. To maximize sun exposure and capture those killer views, the architect pushed the footprint of the new structure down the hill from the original building site. Entry on the main level is through a heavy walnut and steel door, a materials theme that continues throughout the house: a black steel I-beam in the great room is sandwiched around a walnut channel, and the steel stair railing also incorporates strips of walnut. The pairing of wood with metal lends lightness to what otherwise might have been a stark interior palette, imparting a warmth to the house that helps offset the long high-country winters.
Ten-foot-tall Weiland glass doors along the great room’s south wall employ a lift/slide mechanism that opens the room to the outdoors, allowing for a seamless transition from the living and dining areas out to the wide patio. To further promote comfortable indoor/outdoor living, landscape architect Andy Henkes designed a waterfall that substantially mitigates highway noise from I-70. The water feature steps down a series of large boulders on the east side of the house, disappears under the lawn, then burbles back up on the property’s west side.
The Poliform kitchen, sink and all, was imported from Italy. Integrated appliances sit flush with the cabinetry to create a sleek, European built-in look. “Everything in this house was designed for smart space,” Brielle says. Indeed, such keen attention was paid to details that at one point in the process Brielle realized she didn’t know how she would hang Christmas stockings on the nine-foot-high rolled-steel mantel. Suman bored four small holes into the beam and forged pegs that could be inserted and removed. Problem solved.
Arrigoni Woods of Vail provided the materials for the floors, ceilings, and accent walls. The wide-plank floors are Bavarian oak with a custom gray-tone finish. Reclaimed ceiling boards and exterior soffits and siding trace their origins to old chalets in and around Salzburg. As owner Balz Arrigoni explains, the wood siding requires zero maintenance, having been pre-aged by exposure to sun and wind for more than a century.
As much as they appreciate such Old World touches, the Stocktons are especially excited about their new heated driveway and three-car garage. Brielle laughs that she “ate it” every winter on the old driveway’s glacial ice sheet. Noting that a three-car garage is a relative rarity in Vail because of site coverage limitations, Tye says he’s a hero now that he can clean road slop off of his wife’s car in their built-in wash bay.
Two decades of mountain living—and selling—has also made the Stocktons acutely aware of the importance of a well-designed mudroom. “Where do you put the shoes?” recalls Tye, a Stockton Group owner/broker, wondering after he showed a $12 million property with a tiny mudroom last year. “We all have, like, 40 pairs of shoes. Here in the mountains, shoes equal the lifestyle.” Not surprisingly, the Stocktons’ mudroom displays an impressive crosshatch of built-in cubbies and drawers, as well as a pet area complete with a dog-wash station and a hidden kitty-litter compartment.
For their part, sons Zach and Ryan are over the moon about the unfinished play space on the lower level. Dubbed “the bunker,” the room has concrete walls that will eventually be painted by a Brooklyn graffiti artist Brielle found online. The boys are thrilled to have an indoor area for racing remote-control cars, riding scooters, and skateboarding in the winter when roads and sidewalks are slick with ice and snow.
“This is a house that encompasses everything the resort buyer wants,” Tye says. “But it’s built by a local family for local living.” Hearing the consummate real estate broker in her husband’s voice, Brielle interjects, “I’ve told him: ‘Don’t you dare sell this house. You can sell anything, but you cannot sell this house.’”
Resource Guide
Architect
Suman Architects, Vail
970-479-7502
sumanarchitects.com
Builder
Vail Custom Builders, Edwards
970-926-8771
vailcustom.com
Interior Design
Worth Interiors, Vail
970-949-9794
worthinteriors.com
Interior/Exterior
Woodwork & Floors
Arrigoni Woods, Vail
970-479-1800
arrigoniwoods.com
Landscaping
Henkes Landscapes & Design, Vail
970-477-0117
landscapevail.com












