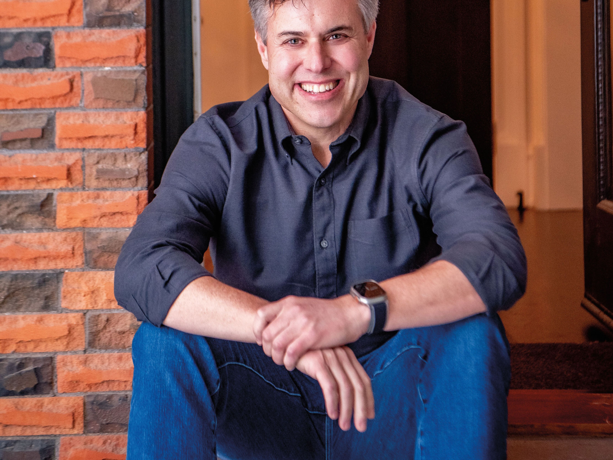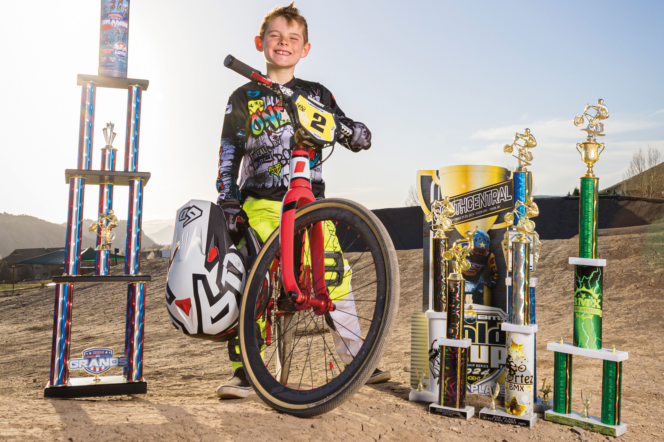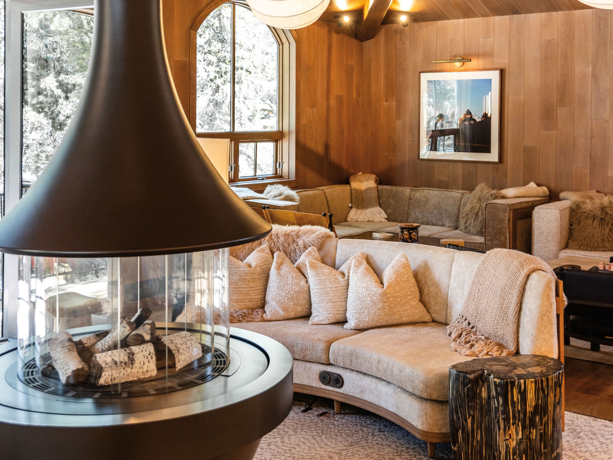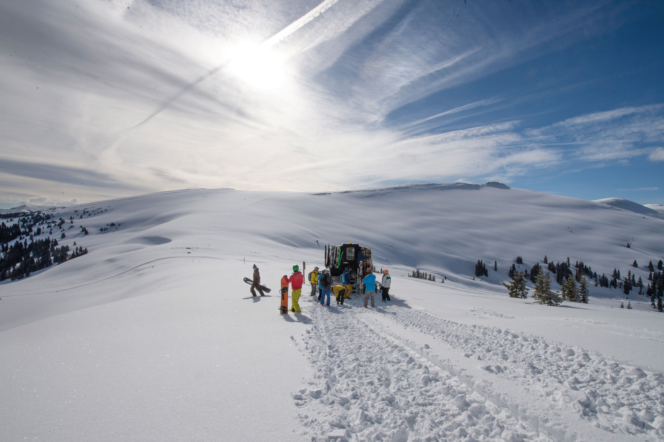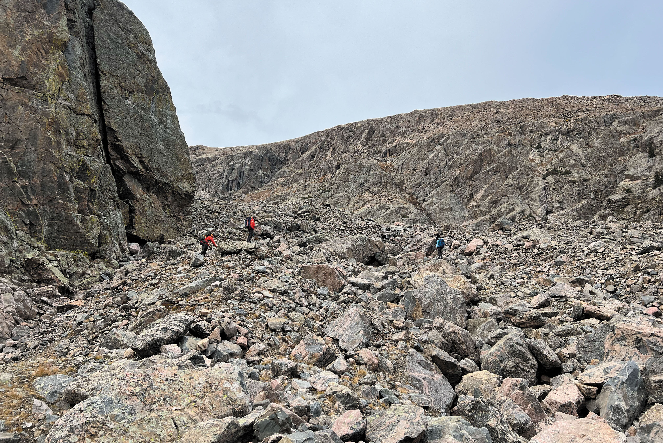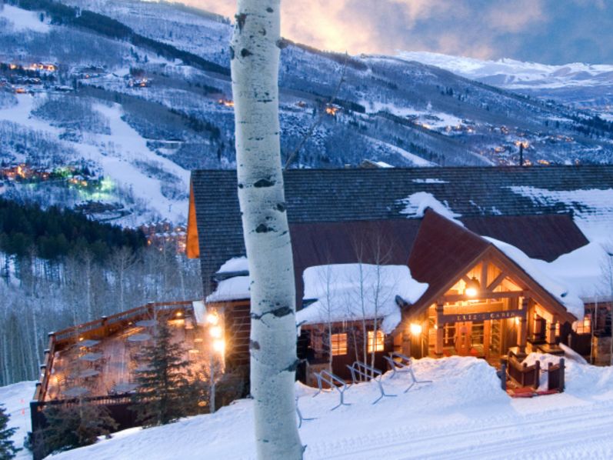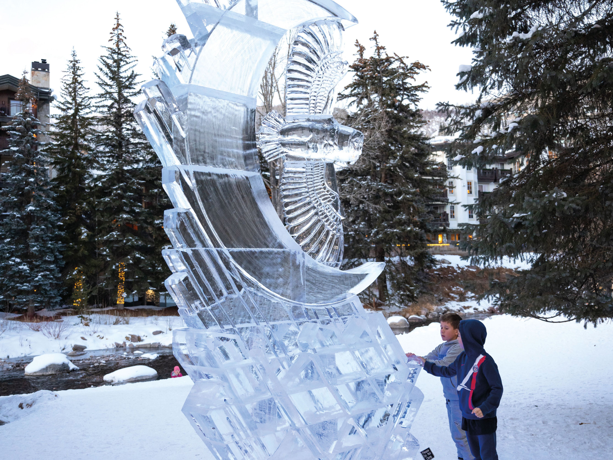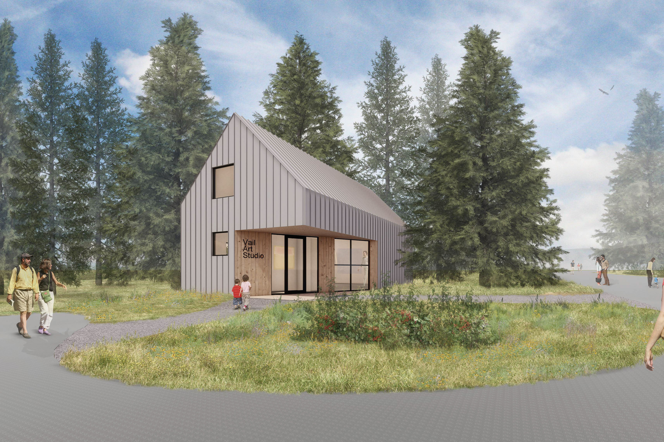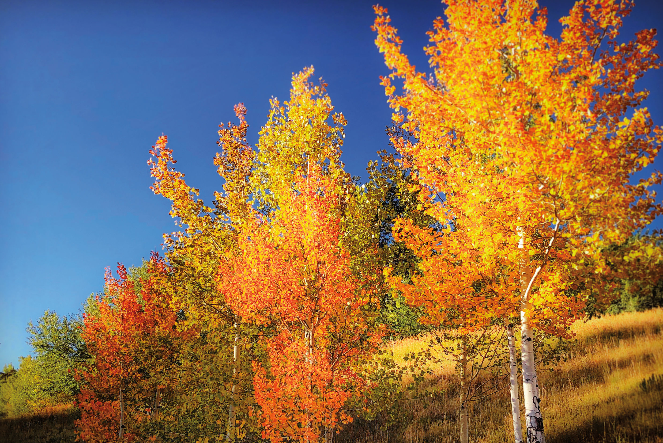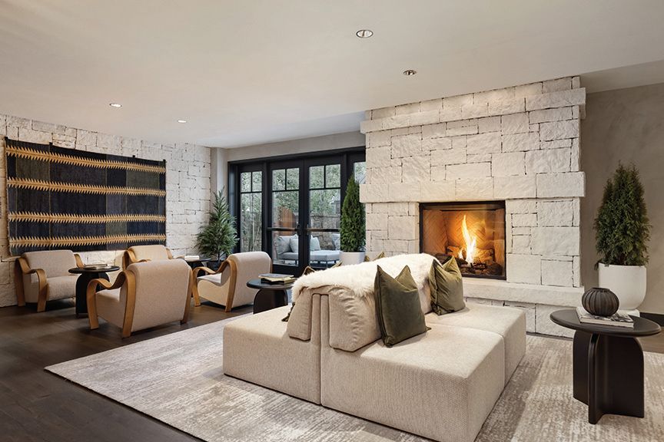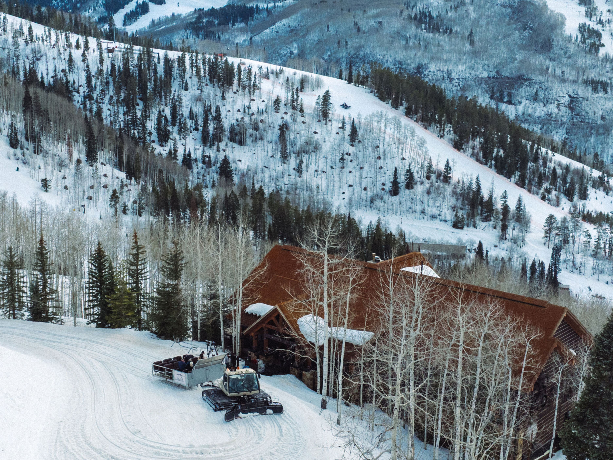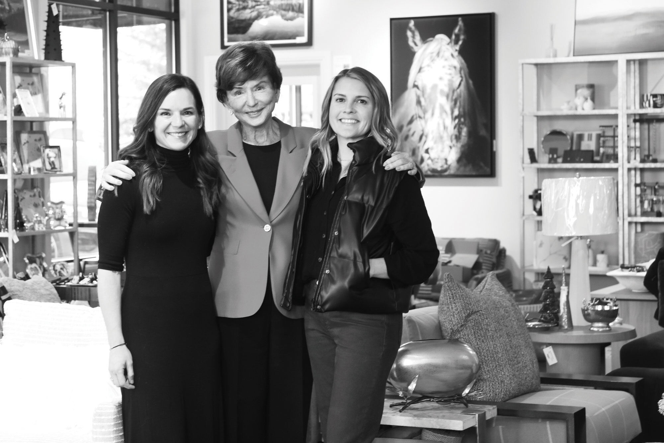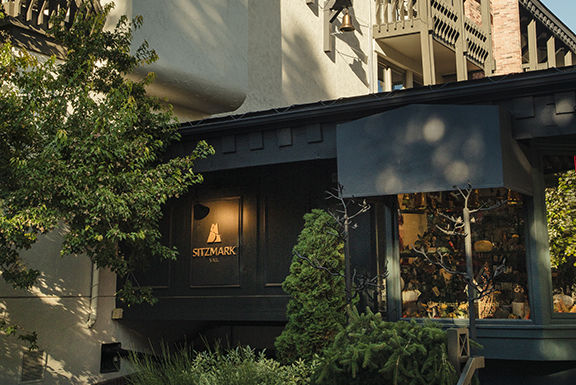West Vail Ski Chalet Is Redesigned and Redecorated

In the foyer of Dale and Liz Nugent’s West Vail duplex hangs a vintage photo of Dale’s parents, Gene and Bonnie, taken during a ski trip to Aspen in 1963. They’re dressed in matching wool sweaters Bonnie hand-knit for the occasion. “My father was a member of the 38th Infantry Regiment that trained at Camp Hale as replacement troops for the Tenth Mountain Division,” notes Dale, explaining what motivated his parents to uproot the family every winter from the frozen flatlands of Minnesota to vacation in a rented condo in Vail or Aspen, a tradition he and Liz continued after they married in the mid-1980s and had kids of their own. “One thing I love about my wife,” laughs Dale, who moonlights as a part-time ski instructor on Vail Mountain, “is that she quickly realized that in order to be part of our family, she had to learn to ski.”

The light fixture above the kitchen island was custom-made from old-growth timber salvaged from Avon's Hahnewald barn and suspended via an antique block and tackle system
In 2012, the Nugents finally purchased a ski home of their own: the bottom unit of an over-under duplex located in the Potato Patch neighborhood just above Red Sandstone Elementary School. Their four grown children join them when their schedules permit, so when the top unit became available in 2018, the Nugents jumped at the opportunity to expand their “compound” with the hope that next-generation friends and family could continue skiing in Vail well into the future.

A space directly off the entryway that once housed the condo's kitchen was converted into a mudroom with built-in cubbies (made of red-stained alder) for ski boots and accessories
Like most homes that were built in the area during the late 1970s, the original unit, fondly referred to by the neighbors as “Jaws” due to the fact that it resembled a menacing blue shark rising out of a steep mountain slope, was constructed very quickly, and cheaply, to provide housing for a burgeoning resort workforce. “If you lived in West Vail in those days, you were in the country,” says Sundial Construction general contractor Paul Stege. “Homes weren’t being built around a view.” The blocky structure, which Stege describes as “a big attempt to be modern” so completely turned its back on commanding southern views of Lionshead that the Nugents hired architect John G. Martin and interior designer Emily Kearl to work with Stege on redesigning the duplex to make it more livable, and open up interior spaces to capture the enviable vistas.
Every remodel has its challenges, says Stege, noting that the Nugent project also came with a surpise: a natural spring unearthed during the excavation of a second garage. In addition, the upper unit was essentially a split-level layout with very little natural light. “It really felt like a cave,” he adds. Not surprisingly then, the team added an array of large south-facing windows, a move that changed the entire character of the new kitchen and remodeled living area. Suddenly Plato’s allegoric cave was a delightful space, filled with light and capturing the spectacle of skiers rooster-tailing down Born Free and Simba, and at night, the magical vista of the lights of Eagle Bahn gondola cabs winding around from the top to the bottom of the mountain like a rotating necklace of illuminated white pearls.

Adding another garage bay to the duplex created extra space in the condo's main unit for a bonus bathroom, carved out of an overflow sleeping area that once housed a murphy bed; the vanity was custom-made from concrete and ceramic tile was used to create a geometric pattern the designer likens to assembling a puzzle piece by piece.
Kearl’s M.E. Design Studio specializes in creating indoor environments clients have always dreamed of—no matter the space or the style—from rustic to modern and anything in between. A fan of sourcing locally, Kearl had just purchased some old-growth beams from the Town of Avon’s historic Hahnewald Barn after it was torn down in 2019. After learning that the Nugents were partial to rustic, ski-themed interiors, she got to work immediately on a design for a light fixture over the dining island in the kitchen that consists of two beams wrapped in steel and suspended with a unique block and tackle system she found in an antique yard. A third beam was built into the mantle of the living room fireplace while smaller pieces were used to frame mirrors in one of the bathrooms. Pieces of recycled snow fence, sourced from a Wyoming wood distributor, were refinished in a coppery brown tone and repurposed as paneling in the two-story entry hall.

A powder room off the mudroom was paneled with recycled Wyoming snow fencing.
Trees are a common theme throughout the unit, too. Adorning a sliding barn door that opens onto a kids’ cozy bunkroom is a mountain motif, with built-in furniture Stege and his father designed, augmented with pieces of the snow fence used in the entry. “We like trees!” says Kearl as she explains how long periods of quarantine and sheltering in place during the pandemic inspired her to incorporate fundamental elements of nature into design projects, bringing the outdoors inside via larger windows or fun applications like the black and white aspen forest mural that covers the wall leading up to the bunkroom. In addition, iconic prints by Jack Affleck, Vail Mountain’s longtime official photographer, add a vintage element to the walls throughout the unit.
“We love the combination of rustic Western elements,” says Liz Nugent. “Emily created a place that our friends and family can use and feel like they’re at home.” Welcomed and warmed by the memory of Gene and Bonnie, from the moment they step through the front door.

