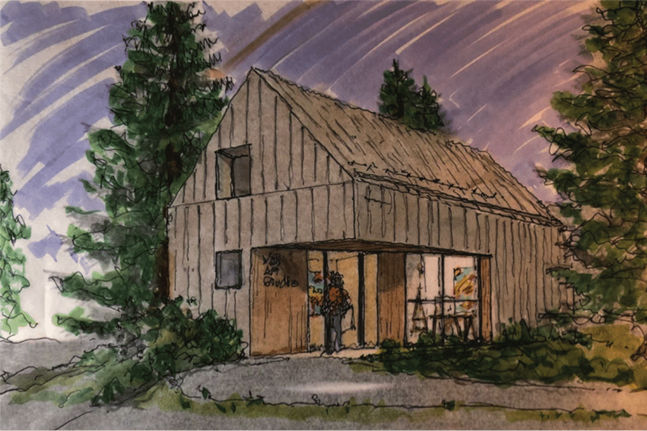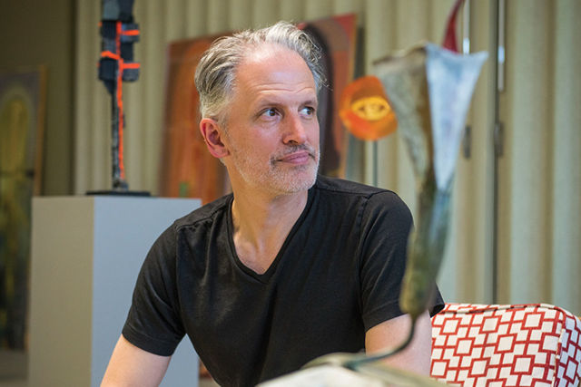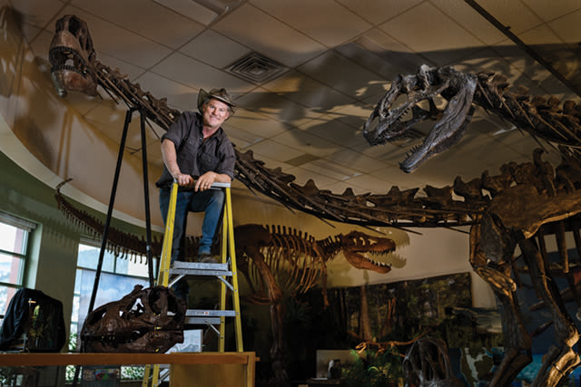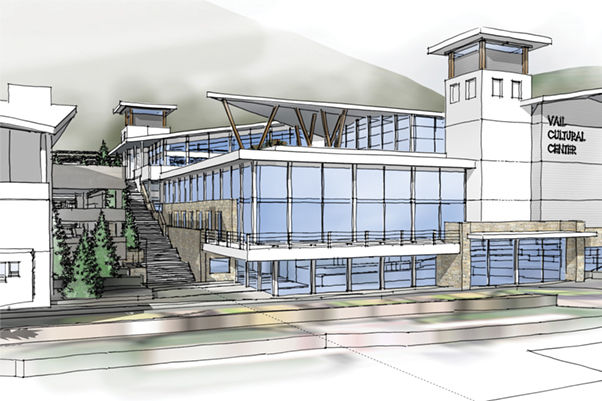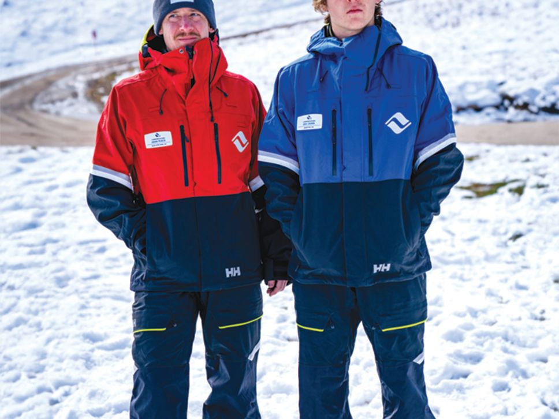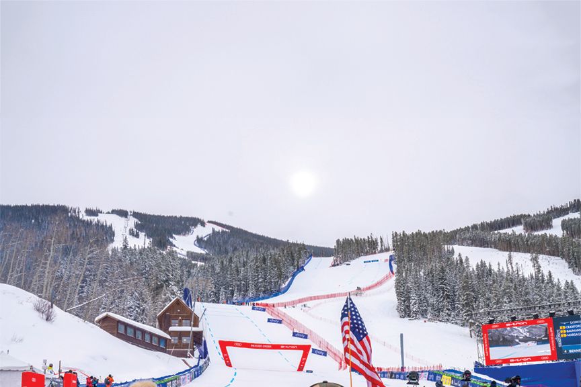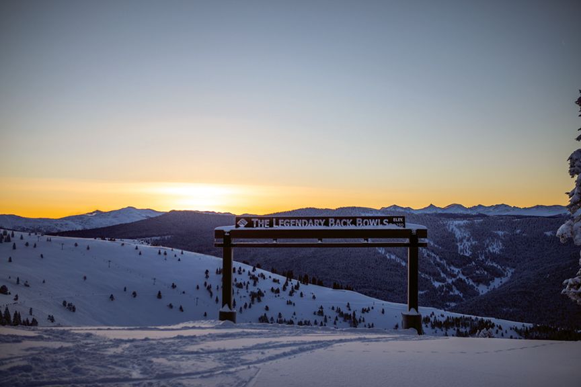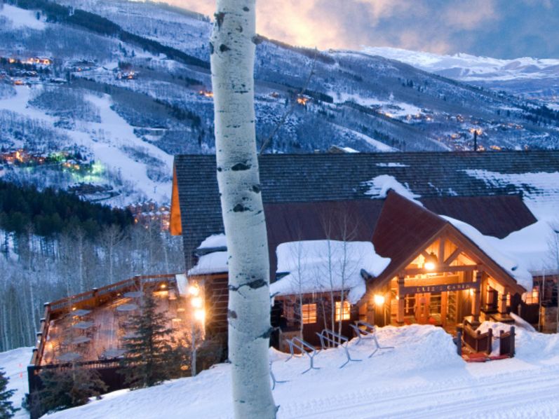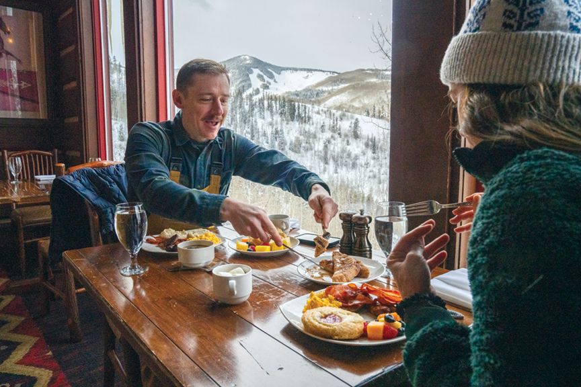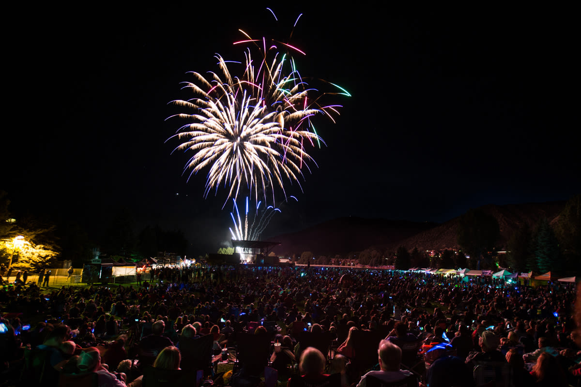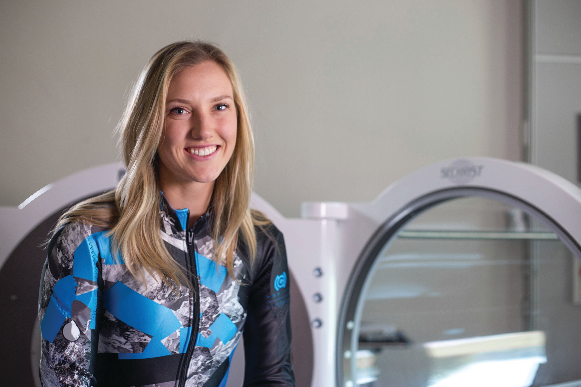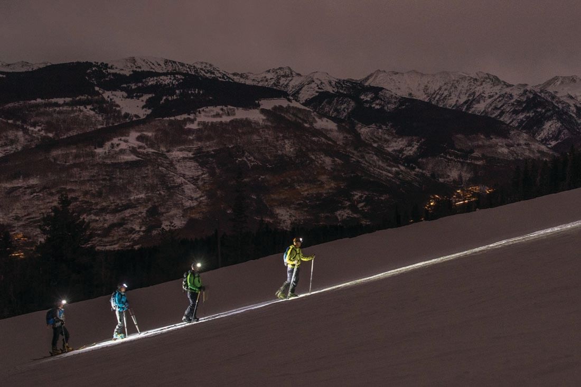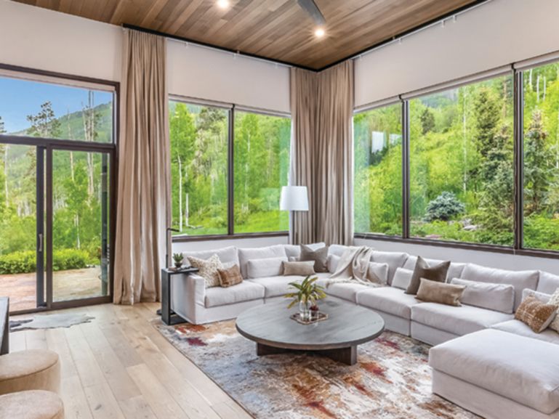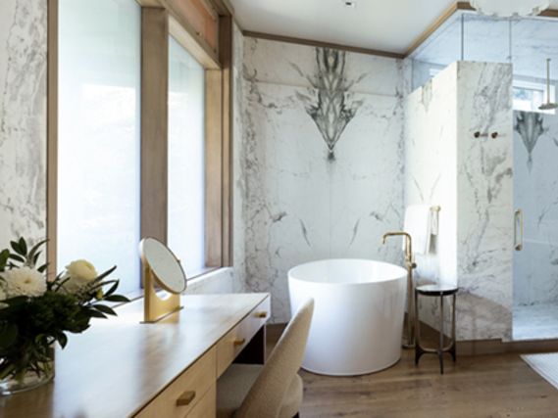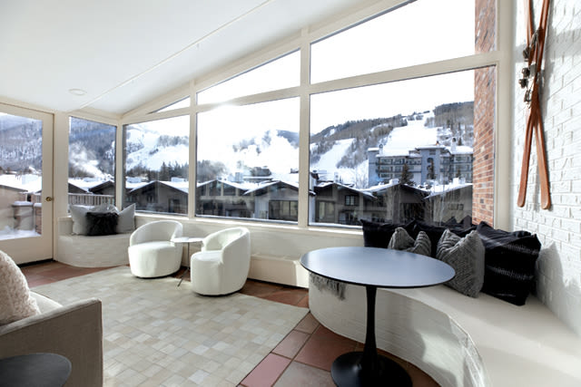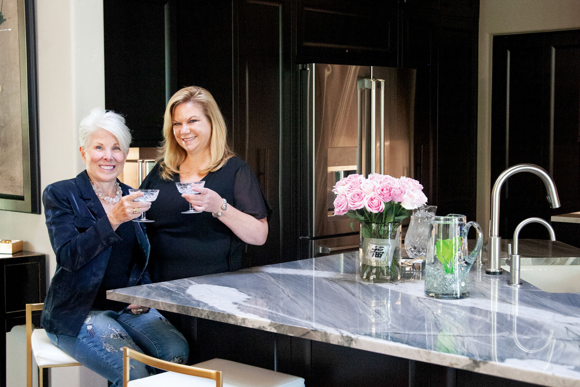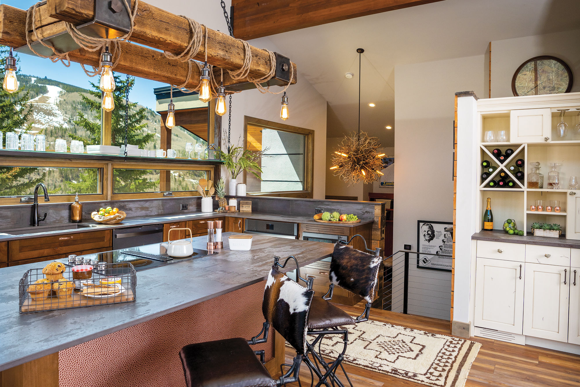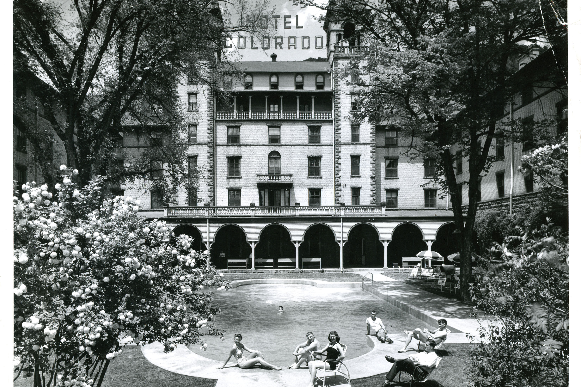Vail Bachelor Pads That Were Built for the Boys
Now that I think about it,” posits Doug DeChant, “they are pretty similar.”
The Edwards-based architect is pondering how two different Vail Village homes he designed for a pair of clients with decidedly different tastes ended up sharing a certain commonality of structure. And then it hits him: both clients (an entrepreneur who sells a key component used in offshore oil rigs and a recently divorced corporate CEO) happened to be single during the design/build.
So their homes were bachelor pads.
DeChant describes the home of Bachelor A as a massive renovation of an unremarkable home that once occupied a forested tract off Beaver Dam Road, a lot the architect deems the finest in Vail Village, tucked below the road and nestled into the hillside above a secluded bend of Gore Creek. Compared to the sprawling manses competing for attention up and down the lane, the home DeChant designed for Bachelor A (who text messaged the architect from his yacht or private jet as he traversed the globe) may be modest in size—encompassing a mere 5,000 square feet—but it’s no less impressive. In fact, the restraint shown in design and construction makes it that much more remarkable.
The main driveway curves down the slope from the road to a detached garage that’s carved into the roadbank opposite the home’s main entrance, blending into the environment via clever use of landscaping, a theme that DeChant has repeated throughout.
Because it was cut into the hillside and descends down to the creek, only the upper floor of the home is visible from the garage, a series of interconnected single-story volumes with gable and shed rooflines and a stonework facade that suggests an alpine village not unlike the one just down the road.
A bridge-like elevated walkway spans a void between the garage and main entrance, where the door opens onto a central gathering space that serves as living room/dining room/kitchen/bar, an atrium with high ceilings that has the contemporary feel of a Manhattan penthouse loft, only instead of an urban skyline, a wall of north-facing floor-to-wood-paneled-ceiling windows overlooks Gore Creek.
Sunlight filters through skylights in the kitchen (a sleek utilitarian space with built-in stainless steel appliances and cabinetry walnut-paneled and dramatically lit like the interior of a private jet) and an axial gable with clerestory windows that transects the great room, an artifact DeChant preserved from the original residence.
“I wanted to keep it because it provides a sense of space, and fills the home with natural light,” explains DeChant.
The eclectic tastes of the homeowner, a frequent traveler to Russia, are reflected in the loft’s sparse décor, from gold textured wallpaper to gilded chandeliers to the marble-topped island that doubles as dining room table and wet bar. West of the island, a corner wall of lift-and-slide glass doors can be retracted to extend the space outdoors onto a deck with a gas fireplace that’s cantilevered over the creek. A stand of stately pines DeChant purposely preserved (thanks to the home’s modest size) screens out neighboring homes on deforested, maxed-out lots, creating a sense of intimate seclusion.
Guests are quartered in a self-contained downstairs suite with direct access to the creek, where cigar-and-Scotch-fueled bull sessions can continue through the night and into dawn without disturbing the owner. On the opposite end of the great room, a glass-walled catwalk that seems to float above the forest isolates the common area from the master suite, an aerie with a private creekside deck that almost feels like a tree house.
Far up Gore Creek on the east end of Vail Village, trees also figure prominently around the bachelor pad home DeChant designed for Bachelor B, which occupies a corner lot on Hornsilver Road across from the fourth hole of the Vail Golf Club, offering expansive views of the aspens of Golden Peak. Instead of being carved into the hillside like the Beaver Dam home, the Hornsilver home, similarly sized and also sheathed in stone, seems to burst from the earth in three sharp-peaked levels as dramatically as the Grand Tetons.
Rather than ask DeChant to work within the constraints of a pre-existing home—a 4,000-square-foot architectural “meh” of recent vintage—Bachelor B opted to start anew.
“This would have been a tough remodel,” DeChant allows during a recent visit to the Hornsilver property. “The previous home had low ceilings and the windows missed the views. Despite the fact that it was only 11 years old, we had to tear it down and start over.”
As he did with the Beaver Dam home, DeChant enhanced the Hornsilver home’s solid gray stone and timber exterior with judicious use of wood, copper cladding, and copious panes of glass, like the impressive industrial-style steel windows that frame the entry foyer and the master terrace. Inside (the work of acclaimed Los Angeles interior designer Joe Nye, who died in 2013), the home couldn’t be more different than its Beaver Dam counterpart.
Instead of a starkly modern and minimalist Manhattan loft, this residence feels more like a pedigreed hunting lodge in the Pyrenees or the French Alps, with cozy nooks where guys can smoke cigars and sip single-malt while relaxing in lushly upholstered lounge chairs and couches. In addition to showcasing an eclectic art collection, unique details abound, from the museum-quality Louis XIV armoire reproduction to the metalsmithed hearth just outside the master suite.
“The fireplace is steel layers shaped like mountains,” explains DeChant, chuckling at an inside joke, noting that it was inspired by a graph charting the stock valuation of Bachelor B’s company, which took a precipitous dip during the recession—halting construction—then rebounded, allowing the buildout to resume. “He didn’t know we were doing this until I showed it to him!”
As with the Beaver Dam property, the master bedroom of the Hornsilver home, a garret with a pine-shrouded private terrace, feels like a tree fort with sightlines toward the jagged panorama of the Gore Range. Instead of a glass hallway, the master is segregated from the common areas of the home by a private staircase and its own walnut-paneled elevator.
“It’s as if both the guys decided that they’re happy to have the boys come and visit,” says DeChant. “But when they want to have their privacy they can escape quickly while the party keeps going on, as if they’re saying, ‘have fun, but don’t bother me.’”
Like the Beaver Dam home, the Hornsilver master bath was designed for a single male: there’s no tub, just a shower, and no walk-in closet, essential amenities in most family homes. Also divergent from the norm is Hornsilver’s kitchen (pictured at left), which eschews Beaver Dam’s dining hall for intimate nooks where fellow executives on vacation can eat in private and scan stock prices and business news prior to heading out for a day on the slopes.
“We did the kitchen just the way he wanted it,” says DeChant of the space that’s typically the focal point of most homes. “It was created for him and his corporate buddies. They come in and they all just want to hang around and check their email or read the Wall Street Journal, so there are a lot of places in this kitchen where you can do that and the rest of the kitchen is not so important.”
These are the homes of what DeChant calls “outliers,” bachelors who wanted simple, functional structures to suit a particular lifestyle.
“As single men, both of these clients viewed ‘home’ or ‘house’ from a different essential place,” adds DeChant. “Which was not the typical sense of home as the family gathering place.”
They redefined the home as a retreat where brotherhood is family, fraternity.
Resource Guide:
Architect
Shepherd Resources Inc./AIA, Edwards
970-949-3302
Contractor
Shaeffer Hyde Construction, Avon (Beaver Dam Home)
970-845-5656
Beck Building Company, Vail (Hornsilver Home)
970-949-1800
Custom woodwork
Aren Design, Dotsero (Hornsilver Home)
970-524-7551
Interior Design
Slifer Designs, Edwards (Beaver Dam Home)
866-926-8200
Joe Nye, Los Angeles (Hornsilver Home)
Lighting
White Lighting Design, Lakewood
303-463-6661










