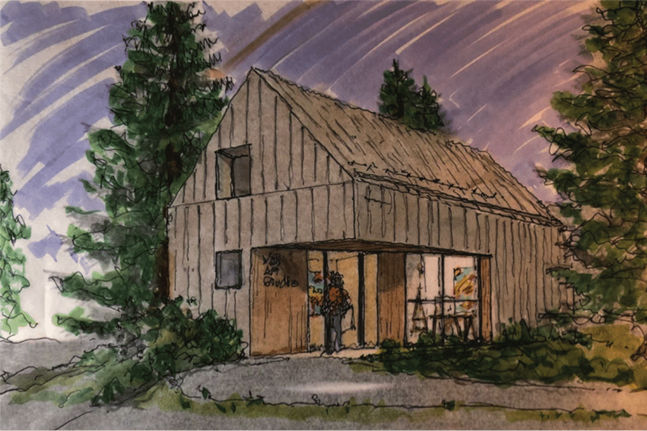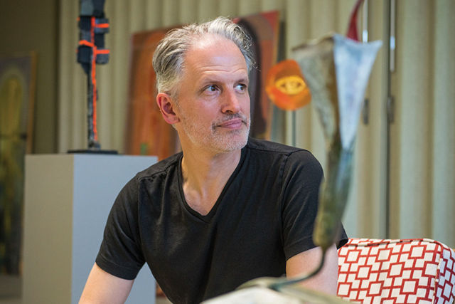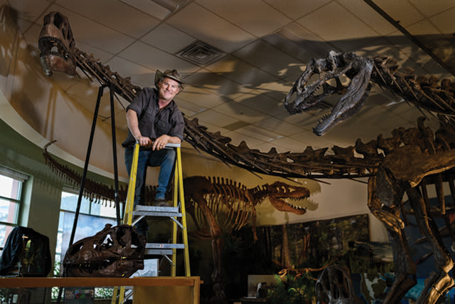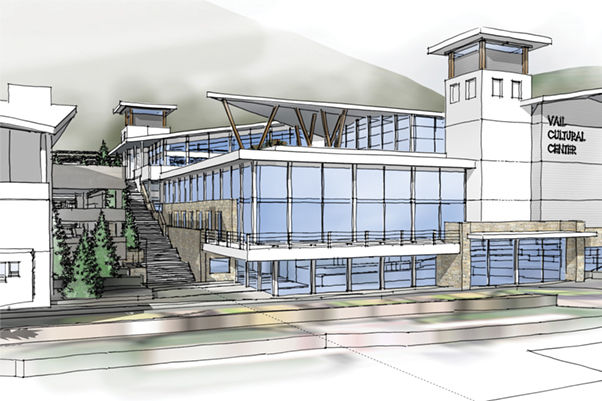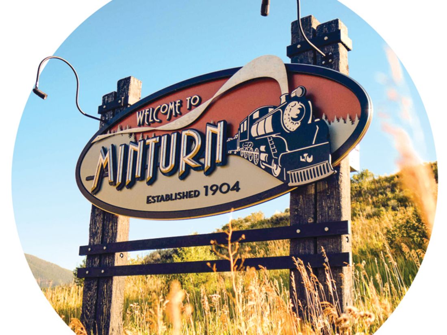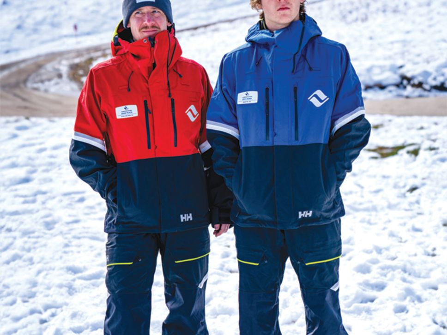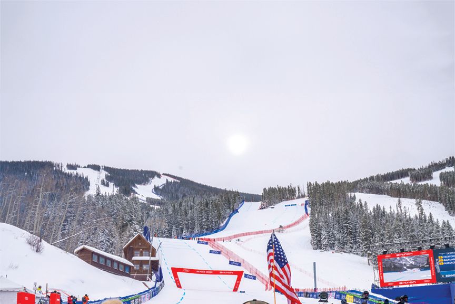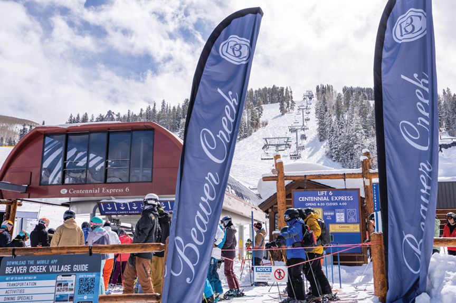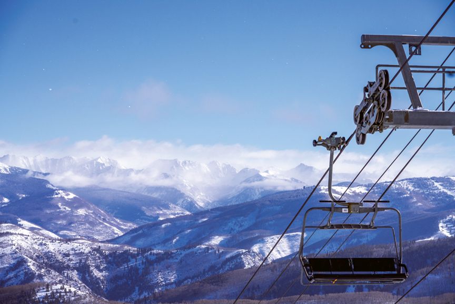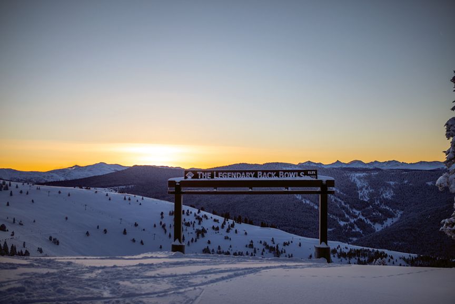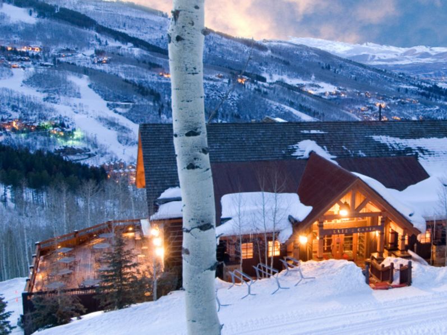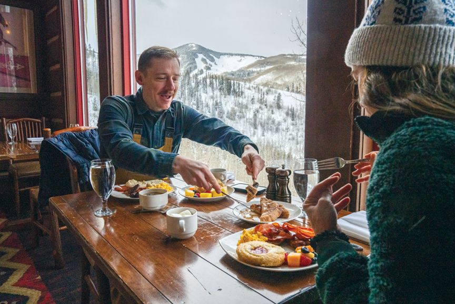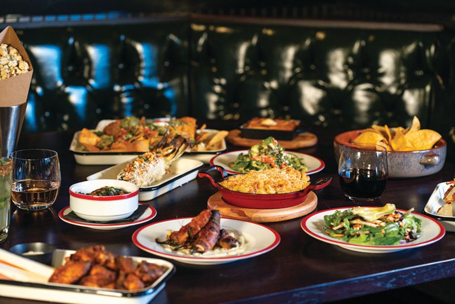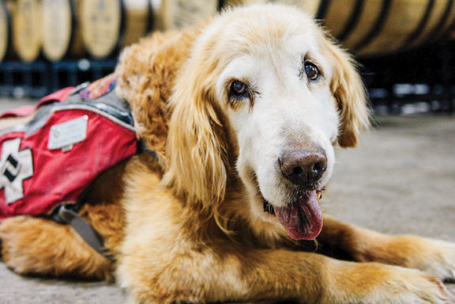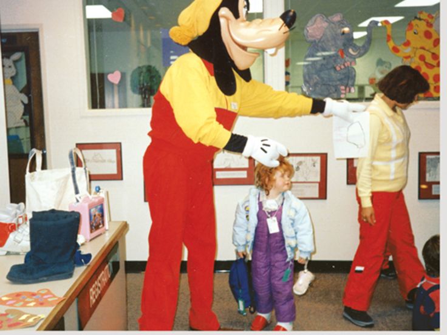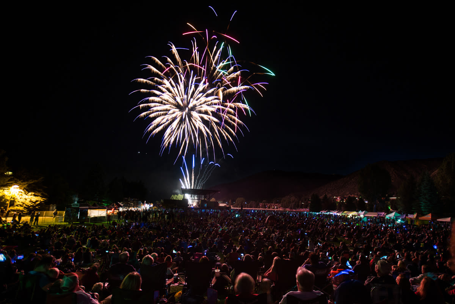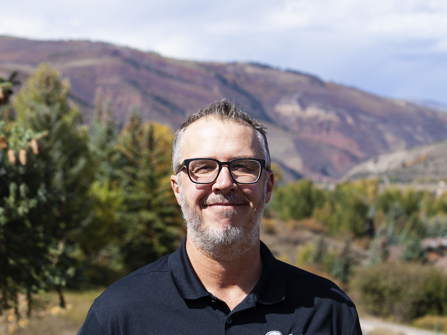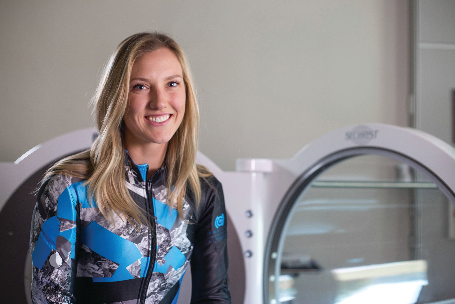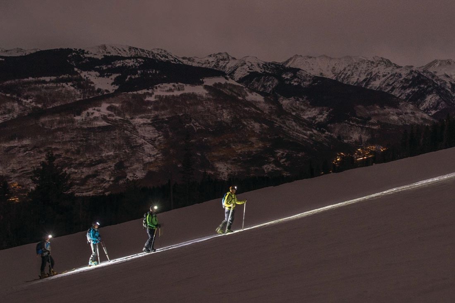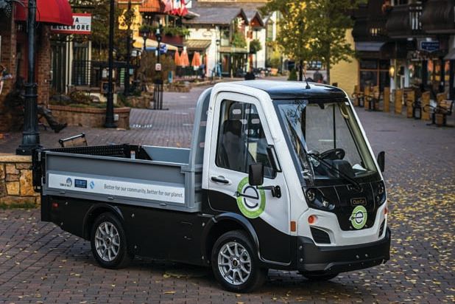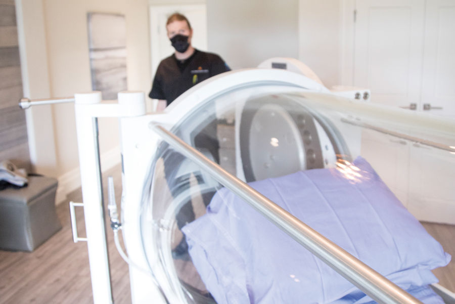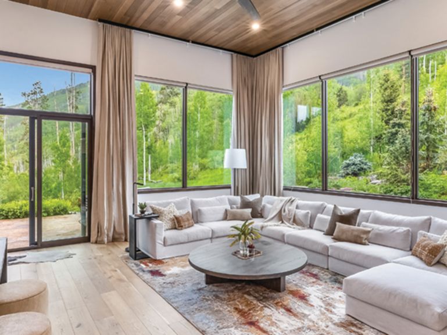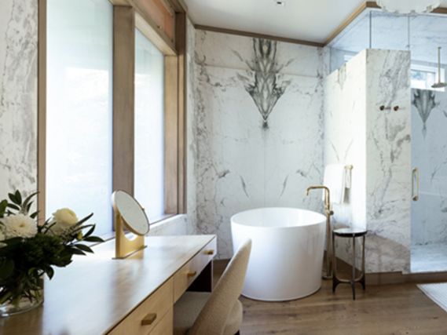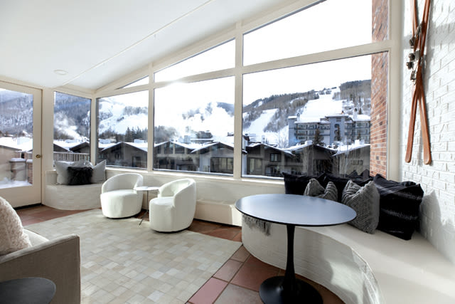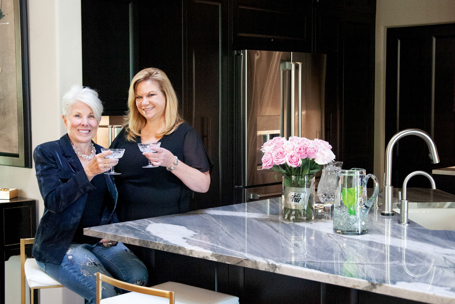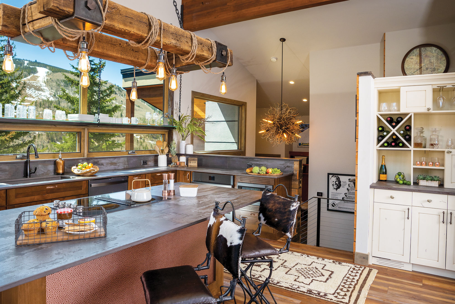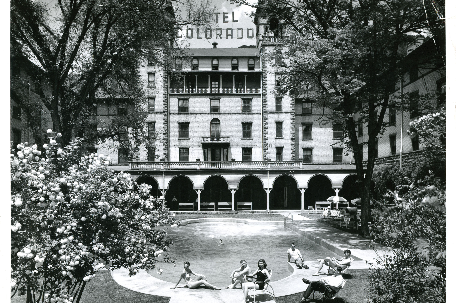A Golf Course Condo Gets an Uplifting Makeover
It’s summer in Vail, on the fifth floor of a vertical mountain home, a room full of light, air, and space overlooking the verdant fairways of the Vail Golf Club and the jagged peaks of the Gore Range cleaving the eastern horizon. One might assume that a garret offering such a commanding view would serve as a penthouse for some titan of industry, but no, the top floor of the sun-drenched Michaux residence instead is a kinder barracks filled with bunk beds and stuffed animals. At a tiny table two feet off the floor, Michaux grandkids sit, and little hands busily work puzzle pieces into place while grandparents Ginny and Dick lean in through the doorway and smile.
“When you start with teenagers, you have one use for the rooms,” explains Dick, a Washington, DC-area residential developer in his early 70s. “And when you have grandkids, you have different uses.”
It was only fairly recently that the Michauxs decided that the 10-room, 3,500-square-foot Northwoods Condominium they bought in 1989 could benefit from a renovation. For decades, their Vail Village vacation home offered everything they needed while Dick Michaux’s career building luxury apartments took off in Washington, DC, and while he achieved his dream of playing the top 100 golf courses in the world (and Ginny came close). Their condo faced the fifth hole of the golf course they played in the summer, Nordic track they skied in the winter, and the soccer field where they taught some of their grandkids to ride a bike, where, sipping pinot grigio on the terrace on beatific July nights, they could hear the New York Philharmonic wafting on the wind from Ford Park.
“Vail,” Dick sighs. “There’s nothing like it on earth.”
Over the decades, as their children grew into adults with estimable careers of their own, they made minor adjustments to their Vail hideaway but nothing major—in 1999 (the year the Wall Street Journal profiled Dick and his son and daughter, internet entrepreneurs), they had a landscape design firm come in and create a man-made stream, complete with fairy houses on the banks, burbling at the foot of the home. Then, just a couple years ago, they decided they needed a big change—a bigger house. What happened?
Life happened.
Their kids had kids. In this way, too, the narrative of the Michauxs’ condo mirrors the growth and character of the ski town of Vail. Northwoods, like Vail, had to change to keep up with the times, too. Built in the 1970s, like many condominiums dating from the early days of the resort, Northwoods needed a makeover. So in 2015, when the Northwoods homeowners association began renovating the building’s façade and common areas, many Northwoods residents decided to upgrade their homes at the same time. One couple from the Front Range opted for an aesthetic that mirrored their cutting-edge Boulder lifestyle (see “Cloud A-9,” p. 106). But the Michauxs decided that, rather than march the clock forward in interior décor, what they wanted from a remodel was more space, not for themselves, but for their seven grandchildren.
“We want the grandkids to enjoy the outdoor activities that Vail offers,” Dick explains. “Skiing, camping, horseback riding, cross-country skiing.”
The Michaux remodel changed the way Dallas Lyon thinks about interior design. When she first toured the home, everything she saw seemed old—a small, closed kitchen, a brass chandelier over the dining room table (Aren Design president Rudi Neumayr did the original woodwork). And Lyon assumed the Michauxs would want a total makeover. But Dick, she recalls, said, basically, “You’ll change the décor over my dead body.” Lyon was a little shocked. “I’m used to coming in and changing everything,” Lyon says. “So the challenge was to come around to their way of thinking.” Lyon realized that it was important for the Michauxs to hold on to their past, and part of the past was the look of the house itself. It means history, family.
Making room for all those new grandchildren proved to be trickier. The front of their home fronts the edge of the street; the back backs up to the forested slopes of Golden Peak; since the foundation supports four floors, excavating a subterranean expansion wasn’t an option.
The solution?
“Dick wanted to add a top floor,” says Henry Pratt, an architect in Vail since the 1980s who oversaw the renovation. “I said, ‘Cool, let’s do it.’”
It’s no easy feat to build a building on a building, but it’s not unheard of, either. Vail’s solid, Swiss-looking houses, with their sturdy wood beams and snow-bearing roofs can hold a lot of weight. Pratt has designed or modified buildings in Vail, Sun Valley, Northstar, and Park City, and has “popped the top,” as they say in the biz, of more than a few houses.
The renovation lasted from the spring of 2015 through the next winter. They added two bedrooms and bathrooms totaling 1,000 new square feet. But how would guests haul luggage, groceries, kids, strollers, toys up narrow stairwells to the top rooms?
An elevator. Because there wasn’t an easy way to install the elevator inside the existing frame, the elevator would have to transit a shaftway added to the exterior. And since the views on the eastern façade are so impressive, the Michauxs, like Willy Wonka, mandated a glass elevator—or as close to a glass elevator as the town’s building codes would allow. Built by the Nedbo Construction company, riders can stand with their backs to the door and admire the spectacular views of the Gore Range as they ascend from the ground floor to the tippy top.
“Those elevators aren’t that fast,” says Pratt. “You’re in there for 30 seconds, so why not have a glass elevator that you can look at the view? It’s better than just sitting in a little cooped-up box.”
The first two floors, which include the mud room, media room, and a couple bedrooms, are low-ceilinged, with big, dark wood beams and wood paneling typical of the era and the architecture of the Alps. Things start to feel a bit more modern around the third floor, where the elevator’s intricately carved wooden doors (commissioned by Littleton graphic artist and woodcarver Bob Zettler) open onto a loft-like kitchen/dining/living area with a vaulted ceiling. The light is bright. The white walls sparkle. The cherubic grandkids’ beam down from photos on the walls. Wood trim (and those elevator doors) speaks of the surrounding aspen forests. A 1970s vintage spiral staircase twists up toward the fourth floor, to a grand bedroom with a fireplace, and an office where a second, contemporary spiral staircase winds into the grandkids’ dormitory.
Here, unlike the lower floors, everything looks new.
"The trend has been to move away from the more traditional yodel architecture," says Pratt. "The performance of the new types of glass is such that you can get away with more glass without burning more natural gas."
So the glass up here in the newest layer is expansive, the ceilings are high, and the fixtures light. Dallas Lyon’s interior is modern and clean and simple and beautiful. Bathrooms come with two cute, little step stools. And a tiny table with four tiny chairs, where the kids puzzle puzzles, sits by a globe for them to learn the shape of the world.“The trend has been to move away from the traditional yodel architecture,” says Pratt. “The performance of the new types of glass is such that you can get away with more glass without burning more natural gas.”
The grandkids’ stories are being built on top of the stories of their kin; no family elder can do anything greater; a family is a foundation; a house, too. With the future at its pinnacle.
“It really made me think about how pretentious we all are, like we have to have the newest and latest and the greatest and all that—but that’s not what it’s about,” Lyon says. “It’s totally changed my way of thinking. It’s about coming back to family, and home.”
Resource Guide
Architect
Gwathmey Pratt Schultz Lindall
Architects, Vail
970-476-1147
gpslarchitects.com
Contractor
Nedbo Construction, Avon
970-845-1001
nedbo.com
Interior design
Lyon Design Group, Edwards
970-926-8682
interiordesign
colorado.net
Woodwork, interior
Aren Design, Dotsero
970-524-7551
arendesign.com
Woodwork, elevator
Bob Zettler, Littleton
303-514-0390











