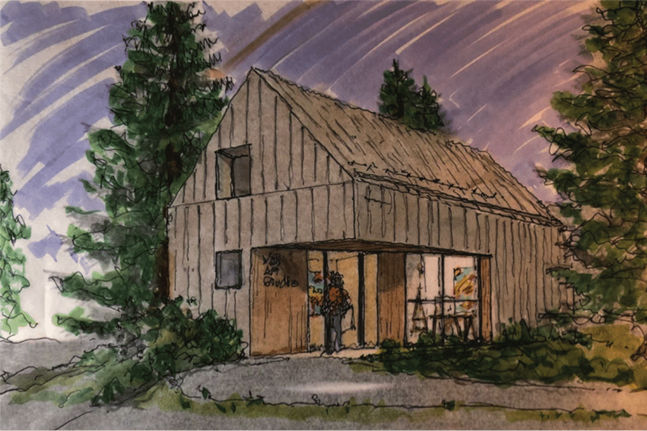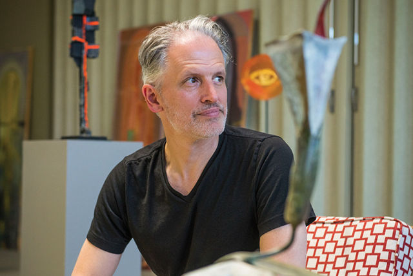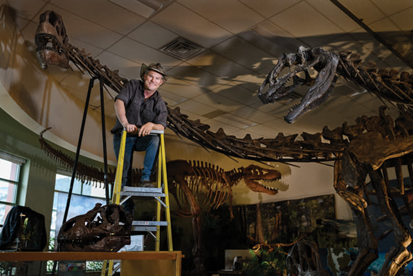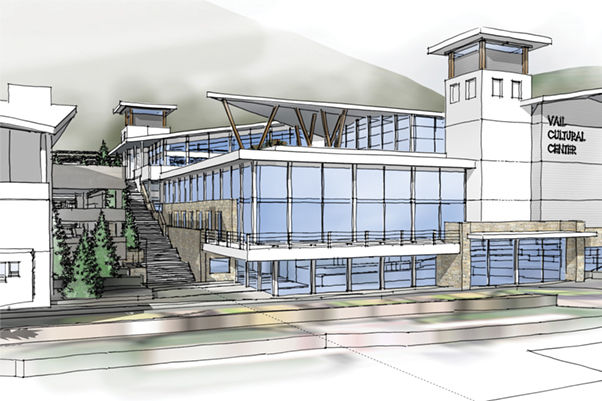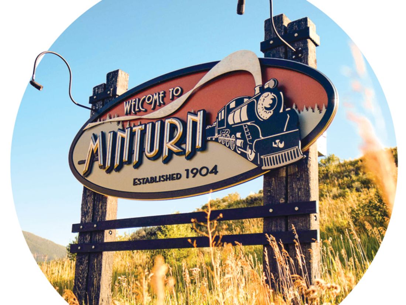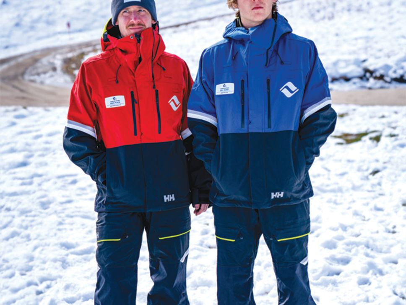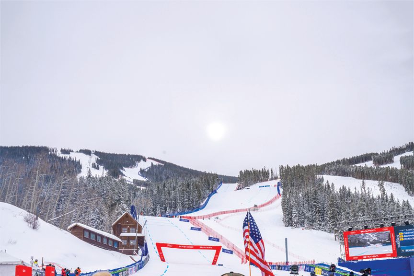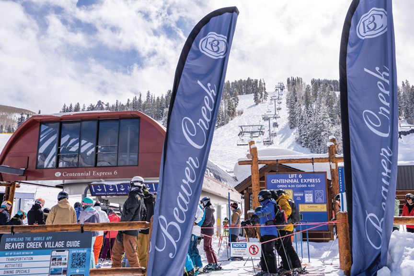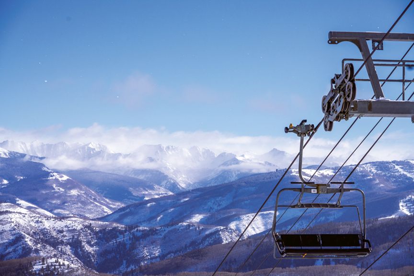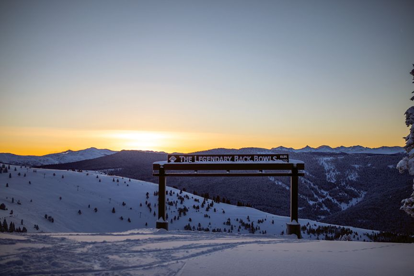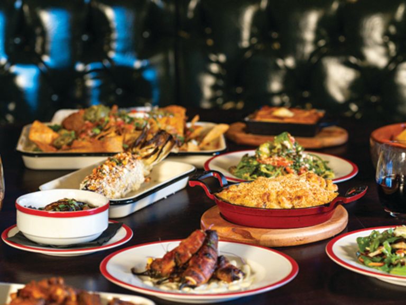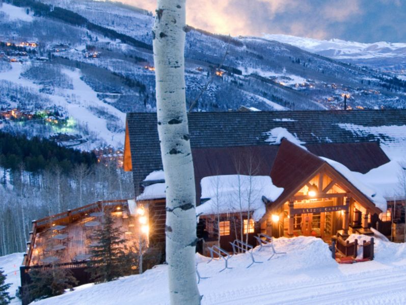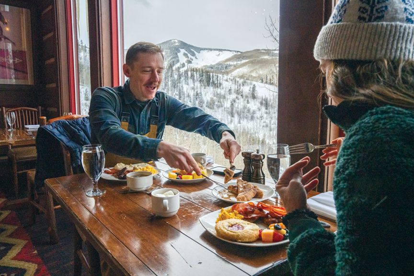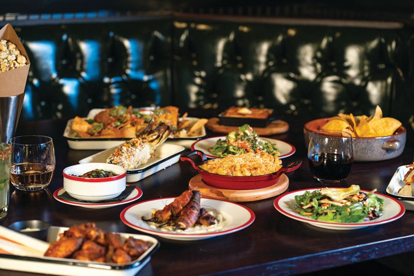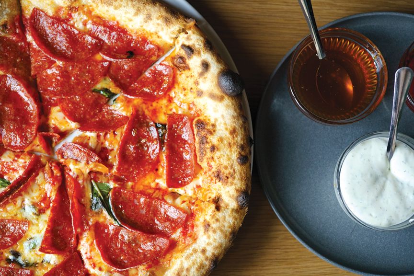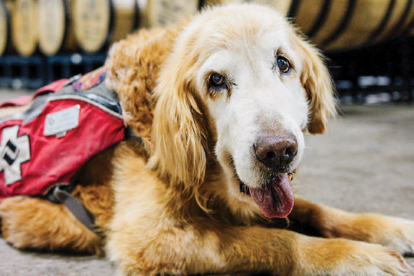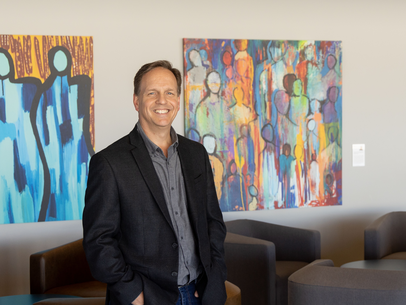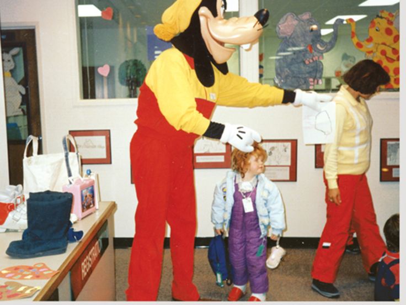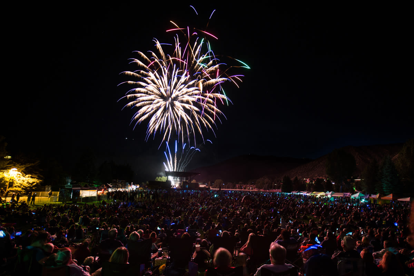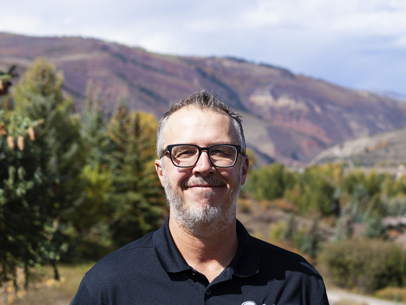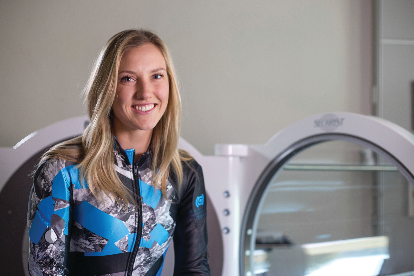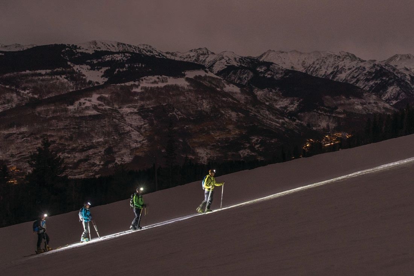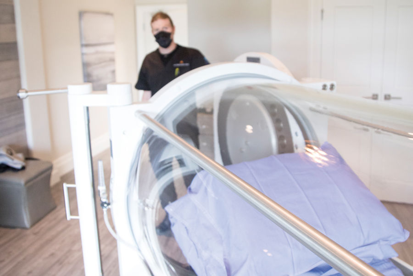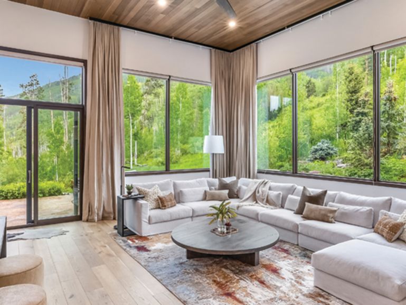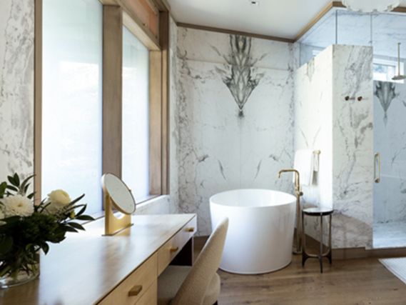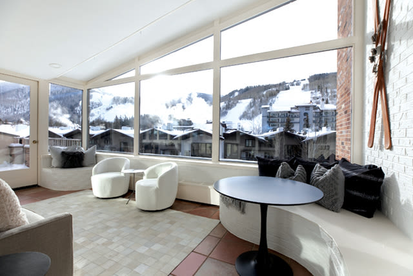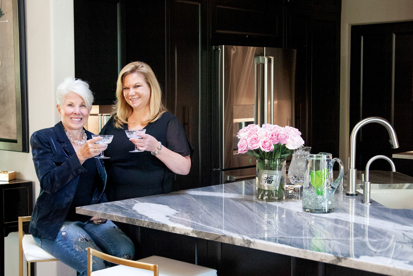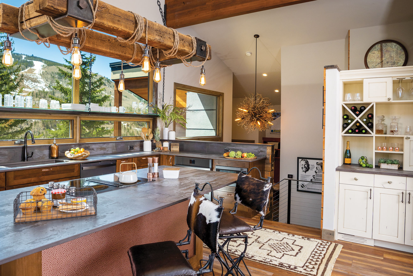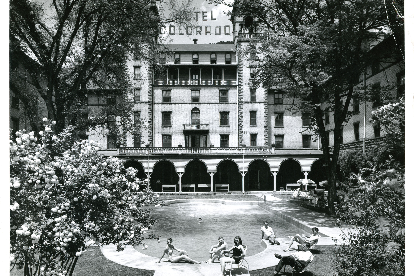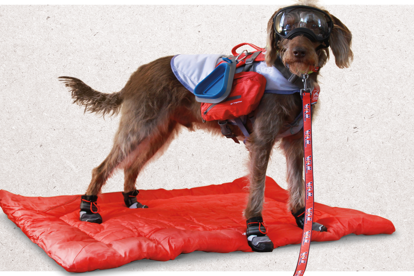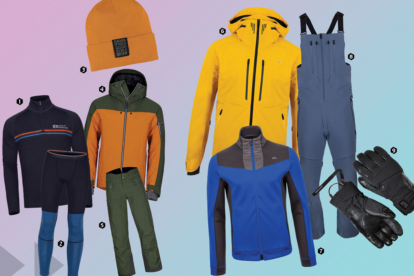A Photographic Tour of Eagle County's Most Expensive Listing

The Casteel Creek Retreat was oriented around this signature view of the Sawatch Range.
In the tony enclave of Lake Creek, one of the most exclusive neighborhoods in a valley where the median home value eclipses $1 million, Casteel Creek Retreat occupies a rarefied niche all its own. At press time, this sprawling estate (on 439 acres with five residences, 23 bedrooms, and 34 bathrooms) also happened to be one of the most expensive properties for sale in Colorado, with an asking price of $78 million. True to its name, transitioning from the outside world into Casteel Creek is a gradual process requiring passage through three gates before crossing over a dramatic steel bridge winding over a densely forested ravine, a sculptural feat of engineering that all by itself cost $1 million. It’s a “fully self-sufficient compound,” says Barbara Scrivens of LIV Sotheby’s International Realty, the brokerage representing the sellers, “very entertainment oriented.”
Indeed, while the 32,000-square-foot main home was built for a family of three, it includes eight suites dedicated to the wining and dining of houseguests and providing a vast array of opportunities for play, including a dedicated recreation center that would wow any town in the valley. “The owners could bring whatever size groups they wanted to entertain,” adds LIV Sotheby’s broker Kerry Endsley. “Their entertainment centered around embracing everything about the Colorado mountains, from snowmobiling and skiing and snowshoeing in the winter to flyfishing and skeet shooting and hiking in the summer. No one whoever came to Casteel Creek forgot the experience.”
Two hydraulic stone doors, each weighing 10,000 pounds, open effortlessly and silently onto a foyer facing a grand staircase flanked by backlit onyx. Climb to the top of those stairs and you’ll be facing a wall of glass framing a stunning vista composed like a landscape painting: a steel-beamed viewing bridge, lit by soapstone torches, that seems to stretch all the way across Lake Creek Valley to Finnegan Peak. Turn 180 degrees and, at the far end of a tunnel-like atrium, the forest canopy through a wall of floor-to-ceiling windows frames a formal dining room where a Chihuly chandelier towers over an expansive dining table flanked by enough gilded chairs to seat Cersei Lannister’s Small Council.
Walk to the left and you’ll find an old-fashioned ice cream parlor. Downstairs, there’s an authentic replica of Jackson, Wyoming’s Silver Dollar Bar, the centerpiece of a Wild West–themed recreation room with poker and billiards tables, a bear skin rug, and a player piano. Once the partying is done for the night, guests retire to one of eight private wings of the house, each with its own décor (e.g., The Gold Room, a bedchamber with a gold-leaf-trimmed ceiling). “With a lot of houses, you can sit and have a brainstorming session for a few hours and figure out a big picture,” says architect Kyle Webb. “On this it was like every room was a brainstorming session.”
Throughout the home, it is like this. Everywhere you turn, there are architectural marvels and intricate, luxurious design details to take in, both large and small. Gari Sprott of G2 Interior Design, recalls that at the initial brainstorming session the owner told him, “Show me things I haven’t seen.” Sprott and the G2 team were up to the challenge, introducing details such as leather-lined drawers in the dressers of the master suite’s walk-in closet. They also purchased art for the home, including Sprott’s favorite addition—six glass boat sculptures made by Venetian glass artist Lino Tagliapietra, a Chihuly mentor.
Several rooms have glass ceiling domes—yes, like the kind found in European palaces. Scrivens points out that one was constructed by a father-son team from Italy flown out to erect it. The kitchen was modeled after the galley in the homeowner’s yacht (and includes flooring from the vessel). A bridge over the entryway has a translucent etched glass floor. The stone floor of the living room is embedded with actual fossils. The carpets are all pure silk. In the owners’ private wing, in addition to a wardrobe rivaling the toniest Vail Village boutiques and his and hers bathrooms more luxurious than the spa at the Four Seasons, there is also a gymnasium, and a solarium with a pool.
Webb, the architect of Casteel Creek, describes the project as “a dream come true. Anything I could think of or dream up, the client would let us do.” The owner spared no expense and cut no corners (in fact, there are few corners, since most walls in the home undulate and curve). As just one example, the sunlit spa features a hot tub with a swim-through passage from indoors to outdoors and a cylindrical cold plunge infinity pool tiled with glass imported from Italy and hand-laid; Webb says the craftsman who worked on that tub “spent weeks and weeks and weeks just doing the radius top on it.”
Over the course of the six years it took to build Casteel Creek (which was completed in 2005), Webb says at any given point during construction, there would be 50 full-time artisans laboring on the project.
“There were people working 12–14 hours a day there just to get things done,” he recalls, estimating that thousands of hands touched the property in some capacity. “Every subcontractor had a small army there. There were 25 or 30 masons working on the stone, for years nonstop, and there were a half dozen electricians working nonstop. The guys who installed the woodwork, it was the same group of people; all they did was install woodwork for three years.”
Scrivens notes that many construction and design companies doing business in the Vail Valley today trace their origins to Casteel Creek.
Even though decades have passed since work on Casteel Creek began, Webb remembers it like yesterday, because it was a once-in-a-lifetime job. “At least I hope so,” he says now, laughing over the phone. “I couldn’t handle another one of those.”
For five years, Casteel Creek was the only project he worked on.
“It was so consuming and so large, the project,” Webb recalls. “I flew all over the place and met people all over the country. We sought out people from all over the place to get things done.” For example, the floors in each of the main house’s wings featured a different species of wood. To determine which to use, Webb, the owner, and a team of woodworkers from Aeron Design flew to a veneer company in Indiana. They laid out dozens of samples of wood on the floor to pick the ones they would use (the homeowner even hand-picked living trees that would be milled for paneling). Much of the stone in the house was chosen the same way. “We were in California,” recalls Webb. “We went through a massive stone yard in the San Fernando Valley with the owner and literally bought a million dollars’ worth of slabs in one day. If we found a single slab we liked and we didn’t know what to do with it, it became a piece of art in the house.”
Other stone came to Casteel Creek from more far-flung parts of the world. Stonemasons from the Gallegos Corporation flew to Brazil to hand-select slabs of granite from quarries there. Others flew with the owner to Italy to shop for marble. Onyx, which figures prominently in the home, came from Turkey and Jerusalem. Gallegos Chief Business Development Officer Dave Little recalls searching for two years to find a particular block of onyx big enough for one of the property’s most surprisingly luxurious touches—a teardrop-shape sink outside the movie theater that was air-freighted to Casteel Creek from Europe. Carving the onyx sink (Little compares the fragile material to glass) and setting it in place was extremely stressful for the crew, and the job fell to Dan Doyle, an expert with the material who this winter received a Lifetime Achievement Award from the Natural Stone Institute.
Outside of the main house, the property includes 12 miles of trails (groomed in the winter by a Retreat snowcat) and a dozen high-performance snowmobiles and a Mercedes Unimog snowplow stored in a garage resembling a locomotive roundhouse. Nearby, there’s Coyote Lodge, a 25,000-square-foot recreation center with a five-story climbing wall, a lap pool, indoor baseball diamond, shooting range, and an authentic Japanese teppanyaki bar. To quarter everyone, there are no fewer than 13 extra bedrooms outside the main home in elaborate outbuildings scattered about the estate (including a Gunsmoke-style sheriff’s office with a double-occupancy jail).
When Webb became involved with the project, the owner had acquired only the first 75 acres. But he was ready to start building.
“I met him, and he said, ‘I don’t know where to put the house. You tell me,’” Webb recalls. So, he spent the better part of a summer hiking around the property, literally getting the lay of the land. “I stood there in the forest with the surveyor,” he adds. “We mapped out everything, including where the mountain peaks were, the angles and geometry and everything, so you can be in a room and the window is aimed at a mountain.”
None more jaw-dropping than the wall of glass at the top of the main staircase facing Finnegan Peak, a promontory on the distant Sawatch Range which Webb oriented to deliver what he describes as the property’s signature aha moment. “The prime thing is to come in that front door,” he says. “You push a button and on the left and right there are these two hydraulic stone doors. They close. You have no choice to go anywhere but up the stairs. Then you get to the top of the stairs and you go, ‘Oh my God.’ The view.”
Resource Guide
Appliances
Thurston Kitchen & Bath, Denver;
303-399-4564, kitchensofcolorado.com/thurstonkitchenandbath
Architect
KH Webb Architects, Vail;
970-477-2990, khwebb.com
Broker
LIV Sotheby’s International Realty, Vail;
303-570-0267, livsothebysrealty.com
Cabinetry & Woodwork
Aren Design, Gypsum;
970-524-7551, arendesign.com
Electrical
J C Electric, Basalt;
970-927-3480, jcelectricinc.biz
Flooring
Ballentine Collection International, Aspen;
970-925-4440, balentinecollection.com
Interior Design
G2 Design, San Rafael, CA;
415-355-0055, g2designusa.com
Lighting
Xssentials, Avon;
970-949-4638, xssentials.com




















