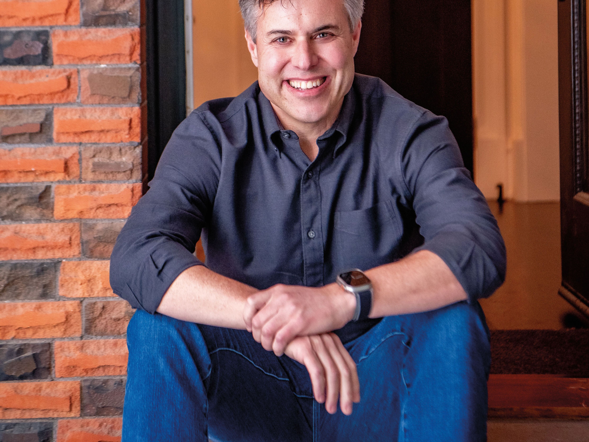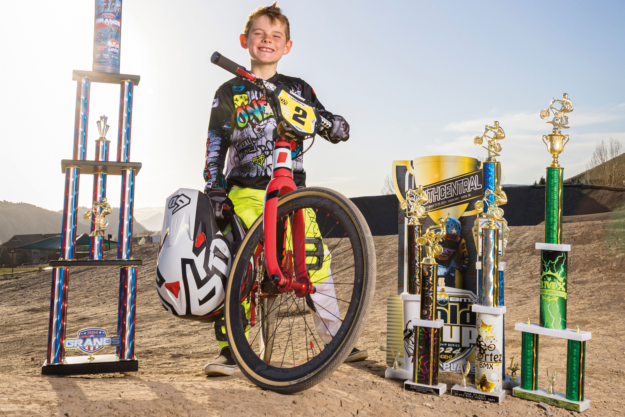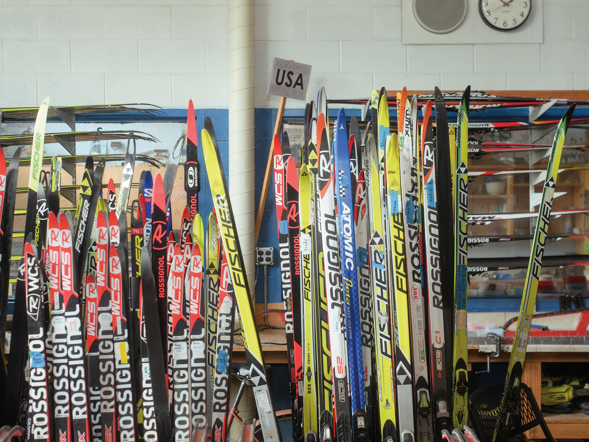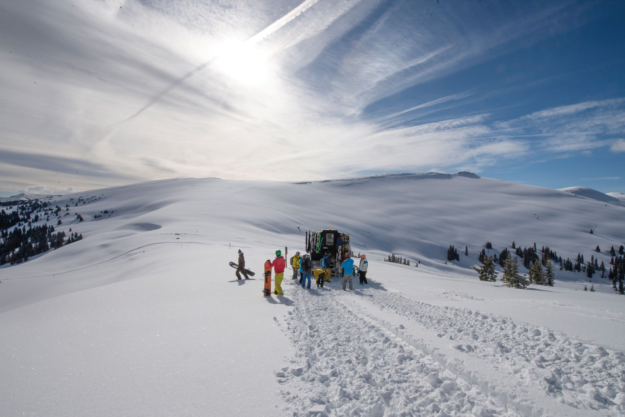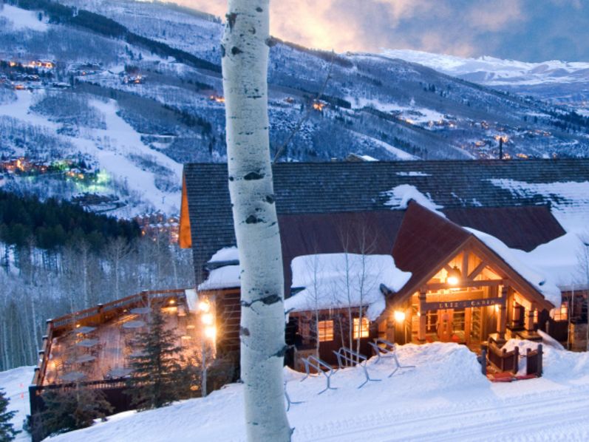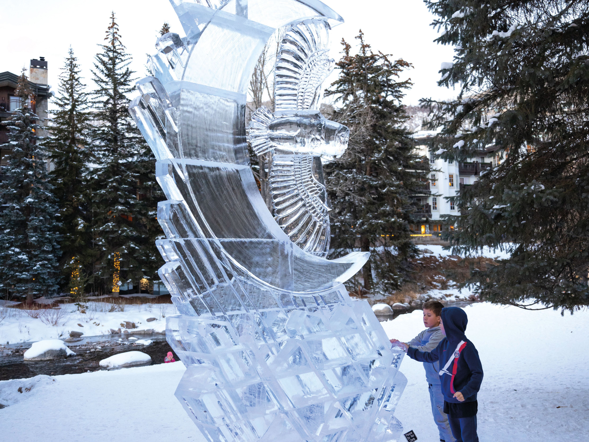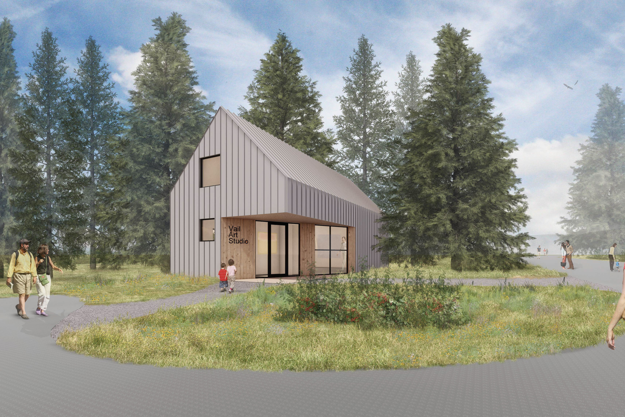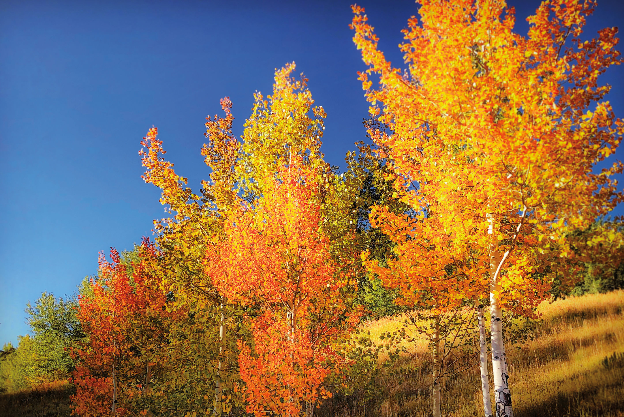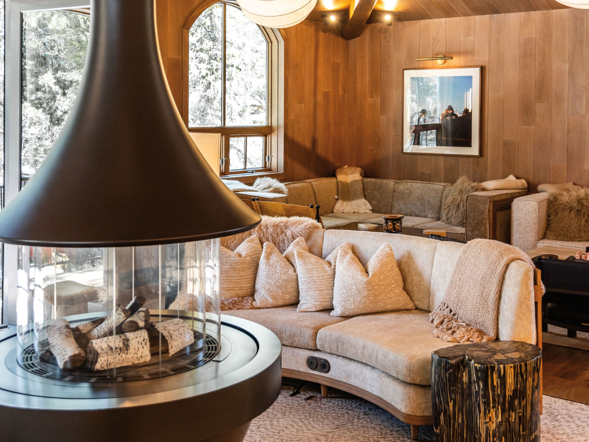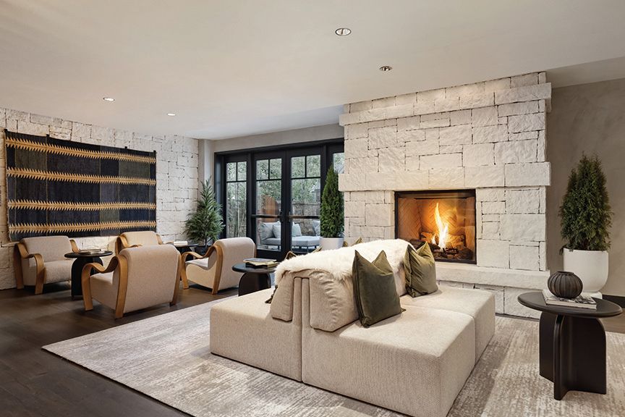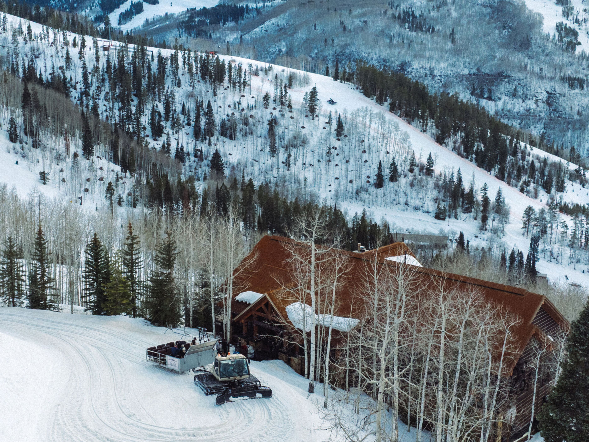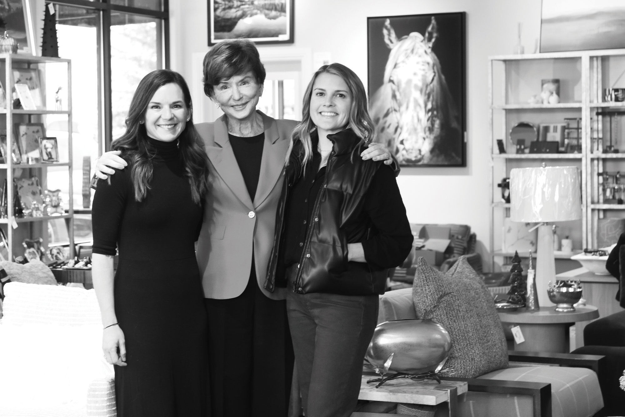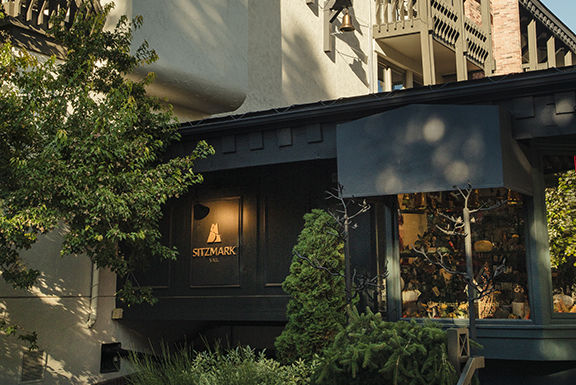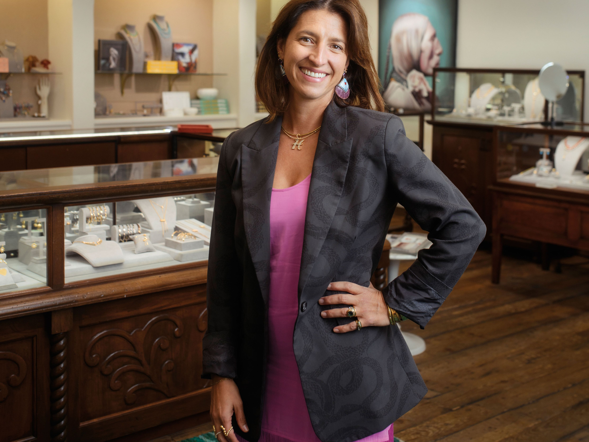Discovering Their Dream Home…

When longtime Breckenridge ski enthusiasts Susan and Kirby Greteman decided to build their dream vacation home here, they had a clear idea of what they wanted. But, as Pinnacle Design Studio Senior Designer Johanna Serino says, “You never really know where the design process will lead you.”
“We wanted the quintessential mountain home,” says Kirby Greteman. “A retreat our family could grow into for generations.” However, as Johanna explains, those initial ideas enter a collaborative process of planning, design, construction and finishing, they evolve into something fresh and sometimes surprising even to the owners themselves. “It’s kind of like life,” says Johanna. “You start out thinking you know what you want, but it’s the stuff you never saw coming that really makes it yours.”
Tucked at the end of Peerless Drive on Shock Hill, overlooking the quiet beauty of the Cucumber Gulch Wildlife Preserve and Breckenridge’s own cherished slice of the Ten Mile Range, the Greteman’s new home is still within walking distance of Main Street and right at the gondola mid-mountain station, secluded yet connected. Both exterior and interior are a balance of established and newer elements, transitional mountain style that melds traditional warmth with modern, clean lines and accents, resulting in a generational home that’s welcoming to family and friends alike—comfortable, contemporary, complete.
Inside, the home is inspired by the family’s love for music and entertaining, with an easily accessible kitchen and expansive, light-filled spaces. “That’s a unique design challenge,” says Johanna, “since everything is in view at once, it all has to work together.” To keep the music playing, speakers inhabit every room and even outdoor deck spaces that feature “not a single bad view,” according to Kirby.
WELCOMING RETREAT
In addition to entertaining, the family desired a welcoming retreat, which inspired the design behind several inviting spaces. A luxuriously serene master bath combines a traditional tone-on-tone palette with more modern materials and accents. For kids or company, cozy crew-style bunks made from Douglas fir sleep up to ten and feature uniquely indestructible caged-light fixtures in each berth.
“When the home was done,” says Kirby, “and we were finishing the final touches, we just couldn’t find the right rug for the main living room. We had the team bring over two options that we thought would be perfect, and neither felt right. Then they brought out a third, a bit more modern, and we were all pleasantly surprised by how much we loved the style. And that’s how the whole process has gone.”
HOME HIGHLIGHTS
6300 s.f. | 4 Bedrooms + Bunkroom | 5.5 Bathrooms
- Multiple outdoor spaces positioned towards Cucumber Gulch with three decks (1375 s.f.) on two levels featuring: flagstone hot tub patio, a fire pit, multiple outdoor speakers, and an 8’ hot tub.
- The Douglas fir custom-designed bunks have metal ladders and industrial caged-light fixtures.
- The stairwell chandelier, custom-designed, with glass cylinders and mesh gives a refined industrial look.
- The family room has a Brunswick pool table, a 20’ sectional, 85” TV and wet bar.
- The kitchen has a double-edged Taj Mahal 15’ waterfall granite island that seats seven.
- The kitchen features a full-height wine fridge, Miele espresso machine, and beverage center.
- The upgraded finishes include 10” wide lime-washed European oak floors throughout.
- The living room showcases a hand-knotted Turkish rug.
Pinnacle Design Studio is an award-winning interior design firm serving Vail, Breckenridge, Winter Park and surrounding areas. To view our portfolio, visit PinnacleDesignStudio.com.

