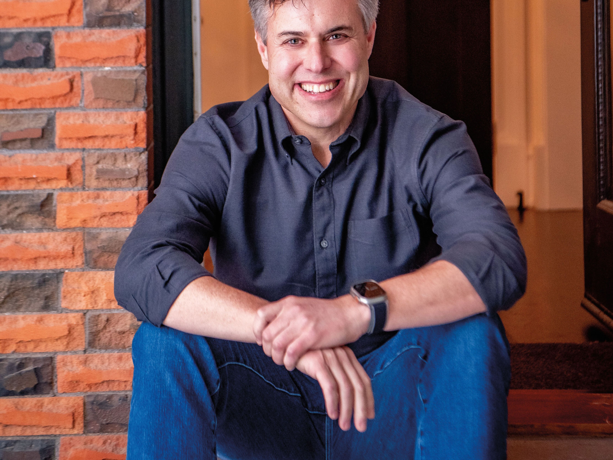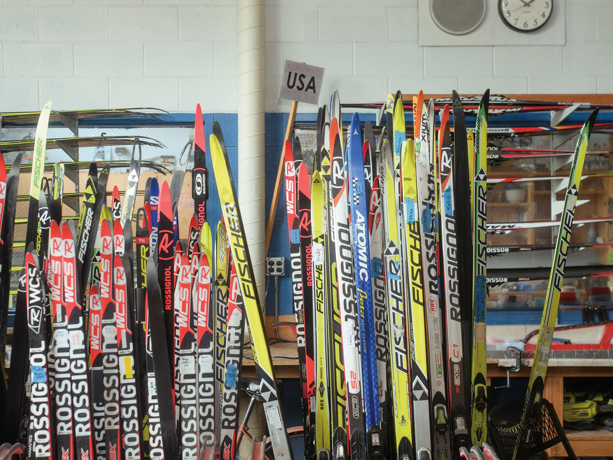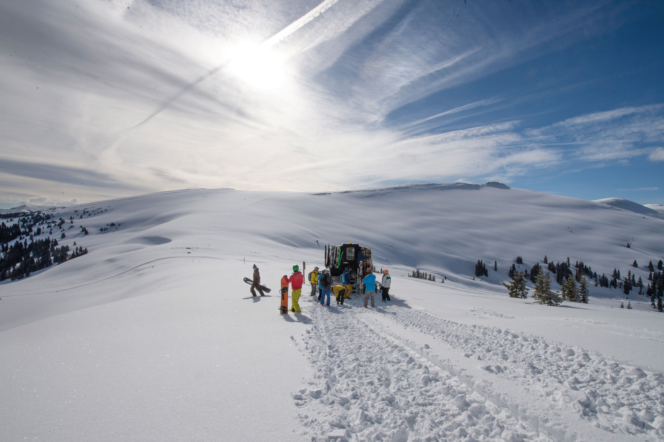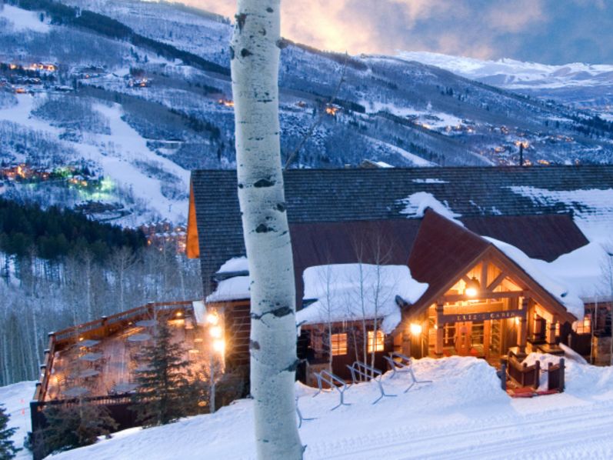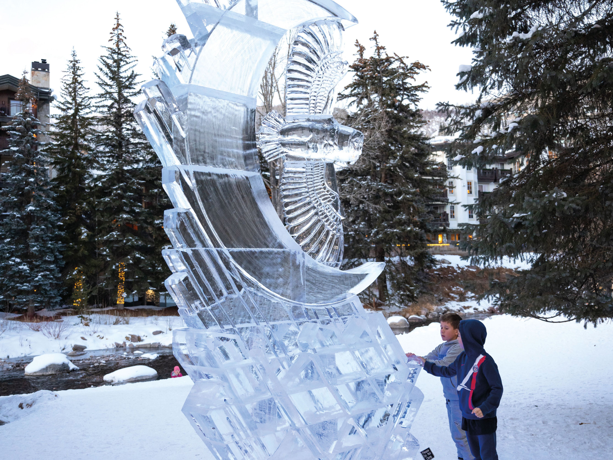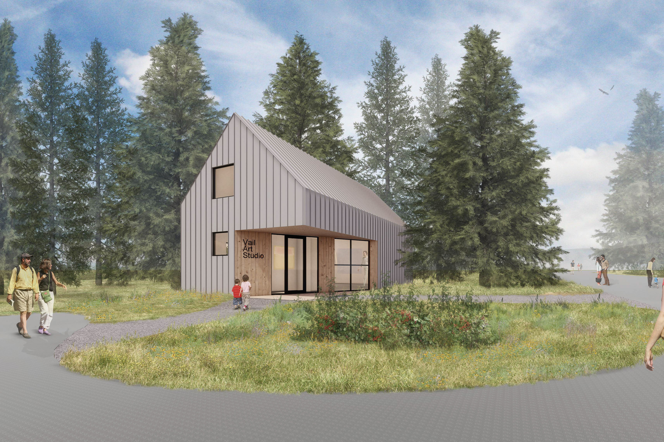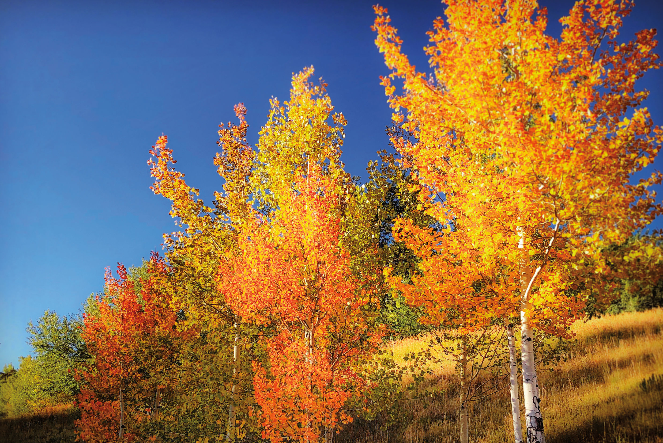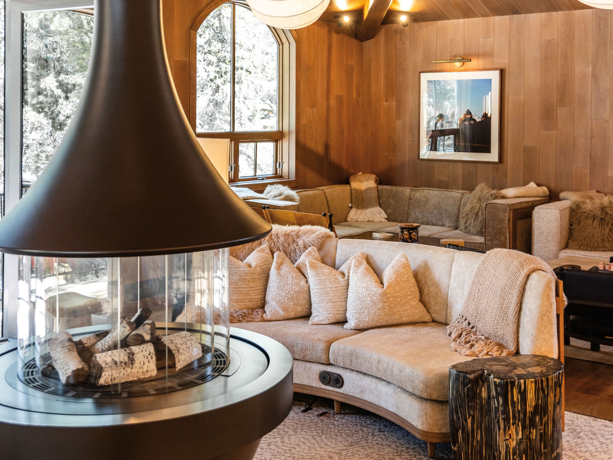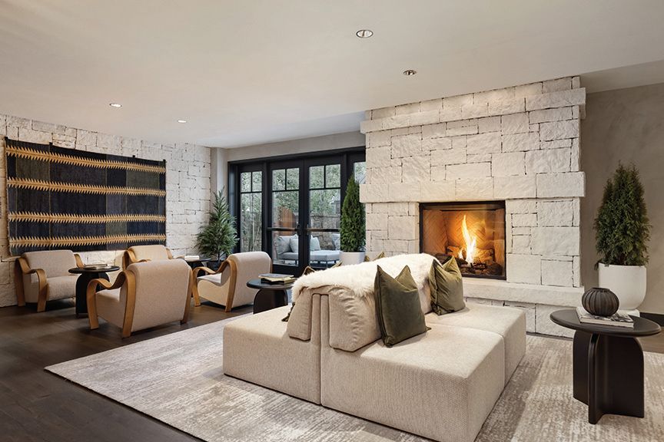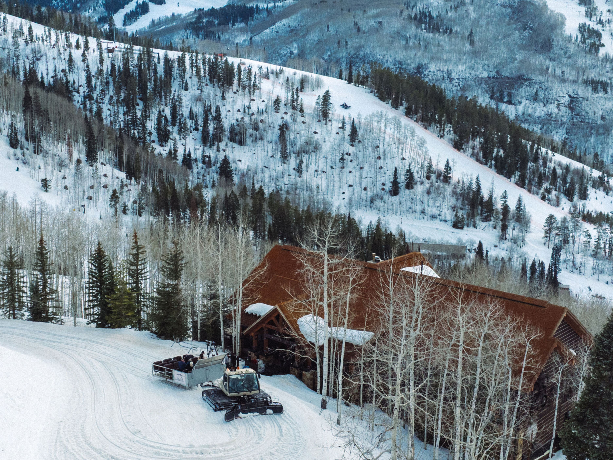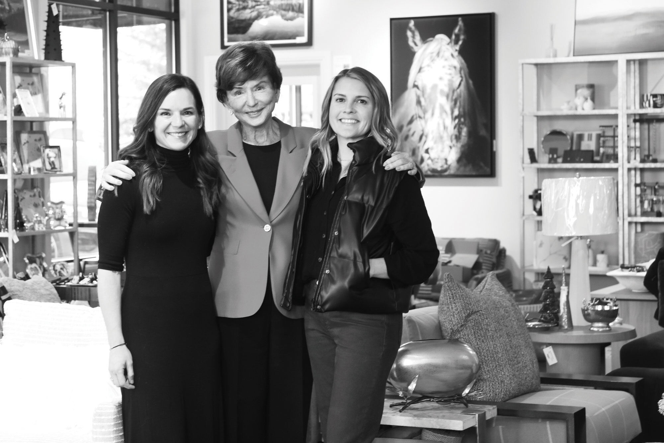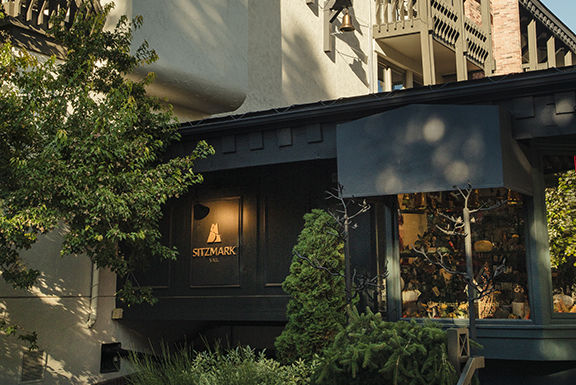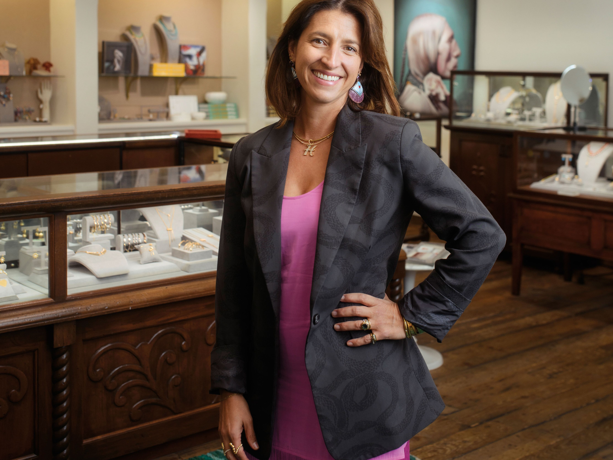Designing a Diamond in the Rough…

You could say that Marla and Stan are expert vacation-home dwellers. For years, when the Kansas couple and their four children vacationed at Colorado’s ski resorts, they sought out rental properties that were large enough to accommodate the whole family, plus a dozen or so friends. And when those friends returned the favor, they visited their vacation homes at destinations across the country.

When Marla and Stan decided to build a Copper Mountain ski home they could return to each year, that experience made some decisions easy. They knew they wanted five master suites to offer all their guests equally luxurious accommodations, a pair of bunkrooms for the kids, and a large kitchen island with plenty of seating. But when it came to developing their new home’s aesthetic, they experienced a common design conundrum: Stan imagined streamlined interiors that would complement the contemporary architecture, while Marla wanted a warm, inviting style with lots of sparkle and shine.

To reconcile the two visions, Pinnacle Design Studio lead designer Christina Romano began by bringing the exterior’s contemporary architectural details inside: A wall of dry-stack limestone surrounds the living room fireplace, sleek steel railings define the floating staircase, and “in each place where you can see the underside of the barrel roof through a window, we brought that tongue-and-groove wood ceiling into the house,” she says. A monochromatic color palette emphasizes the clean lines.

SOFTEN SPACES
To soften the spaces, Romano took the design in a glamorous direction, “blinging it out with embellishments and sparkle,” she says. Metallic paints and subtle faux finishes add shimmer to the walls, Swarovski-crystal-studded hardware dresses up cupboard doors, and glittering chandeliers crown every room. The dining room’s branch-like fixture drips with quartz crystals; the stairwell’s six-foot-tall chandelier evokes a bundle of icy aspen boughs. “It was important to find organic shapes rather than traditional designs,” Romano says. “They’re sophisticated, but they still reference the mountain setting.”

BEAUTY & DURABILITY
To emphasize that organic sensibility, Romano incorporated rustic ceiling timbers, stair treads and reclaimed red-oak floors, adorning the latter with hair-on-hide and sheepskin rugs. A powder room features a wall of cross-cut aspen trunks, and the home theater’s cork-clad walls are punctuated by post-and-beam details.
Each finish was selected for its beauty and durability. “This house may look high-maintenance, but the materials we chose make it as low-maintenance as possible,” Romano says. “Every bathroom has a solid-surface countertop, the living room furnishings are upholstered with indoor/outdoor fabrics, and the dining room chairs are upholstered with a vinyl that looks like suede. Guests can make a mess, but when they pick up, it’s gorgeous again.”
For Stan and Marla, the design does more than marry their seemingly discordant tastes. “The great thing about this couple is that they were always willing to push the design and ask us, ‘What else can you do?’” Romano says. “As a result, they are able to enjoy subtle details that change each day and year as the light and seasons change. They can never be bored with this house.”
HOME HIGHLIGHTS
6,600 s. f. | 7 bedrooms | 8 bathrooms
- Standing-seam barrel roofs and copper gutters
- 900-square-foot heated patio with eight-person hot tub and ski locker room access
- Five master suites with statement chandeliers, fireplaces and private baths
- Boys’ and girls’ bunk rooms with built-in queen-size beds, sleeping 16
- Recreation room with kitchen, 10-seat theater, Brunswick pool table, and custom barnwood cue rack and floating drink rail with limestone wall accent
- Master bathroom with steam shower and hammered-copper claw foot tub with nickel interior
- Powder room with cross-cut aspen wall, sourced from local standing-dead trees, and backlit
- Brazilian onyx kitchen countertop
- Patchwork reclaimed-barnwood doors and ceiling tiles, handcrafted in Colorado
- Kitchen island topped with two slabs of Saturnia Gold granite
- Custom, 10-by-14-foot, patchwork hair-on-hide rug, and 700-pound Brazilian Chamcha wood cocktail table
Pinnacle Design Studio is an award-winning interior design firm serving Vail, Breckenridge, Winter Park and surrounding areas. To view our portfolio, visit PinnacleDesignStudio.com.

