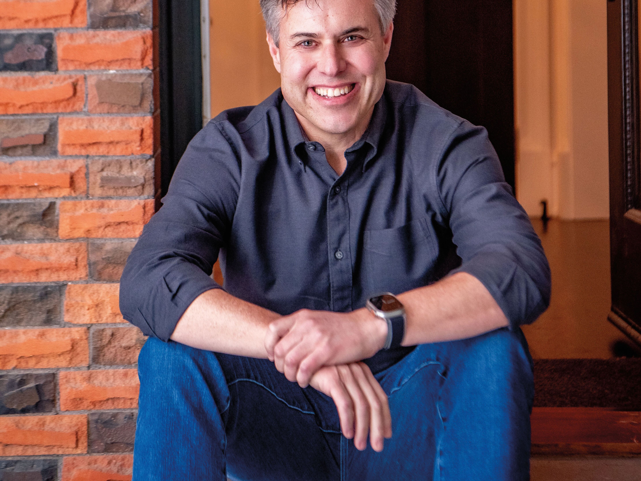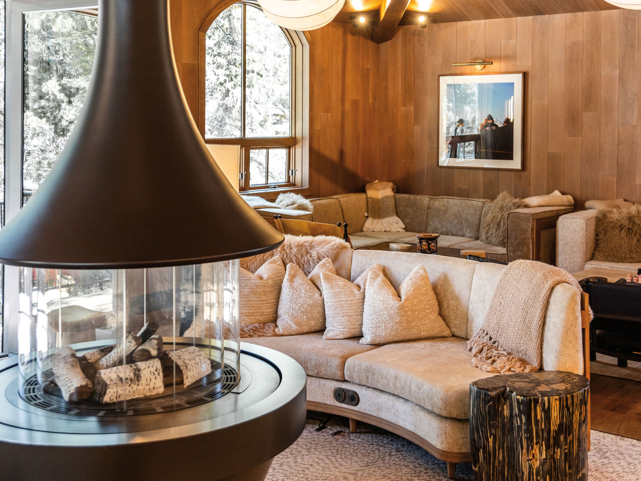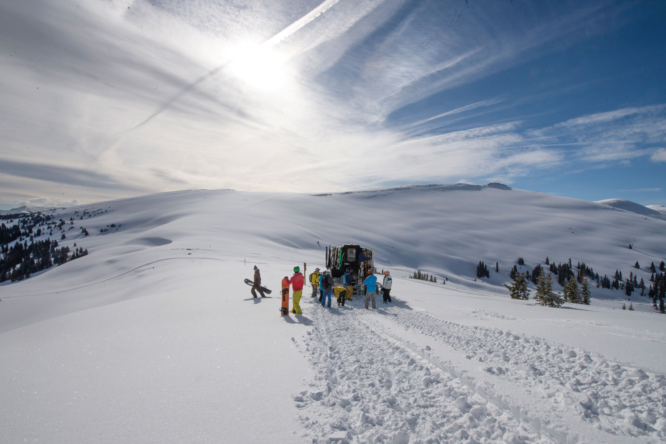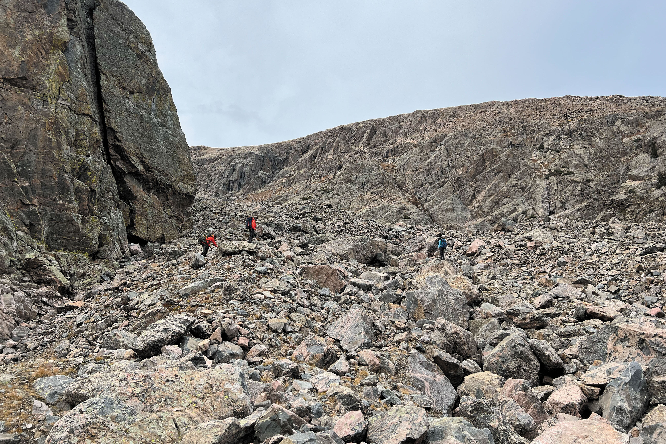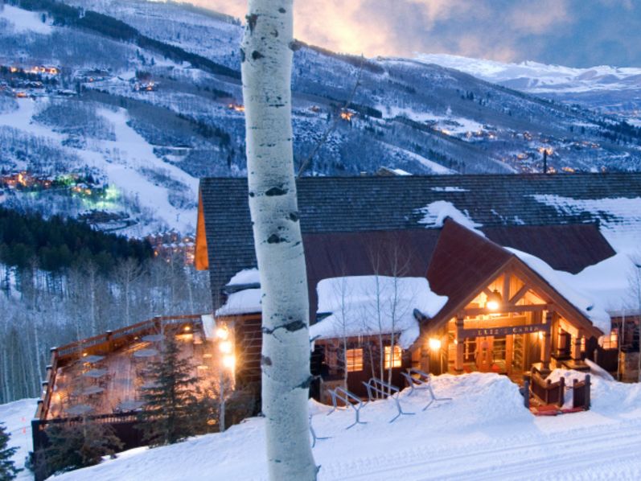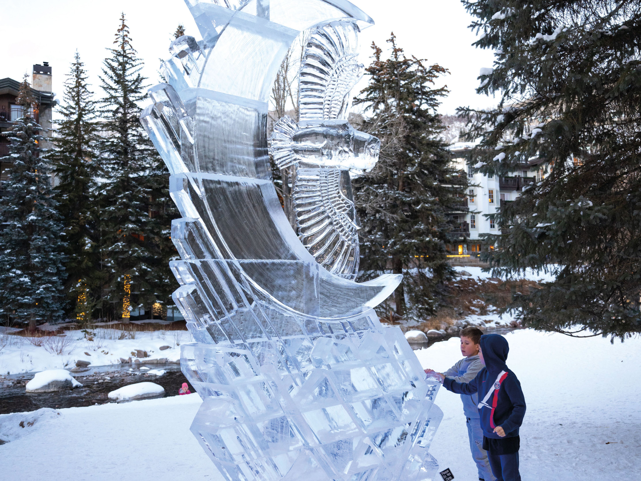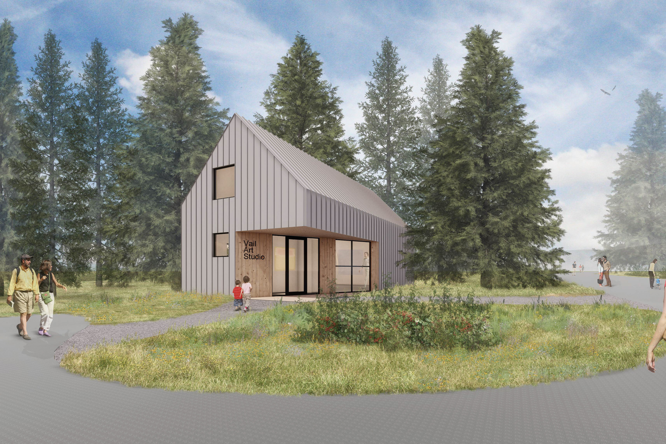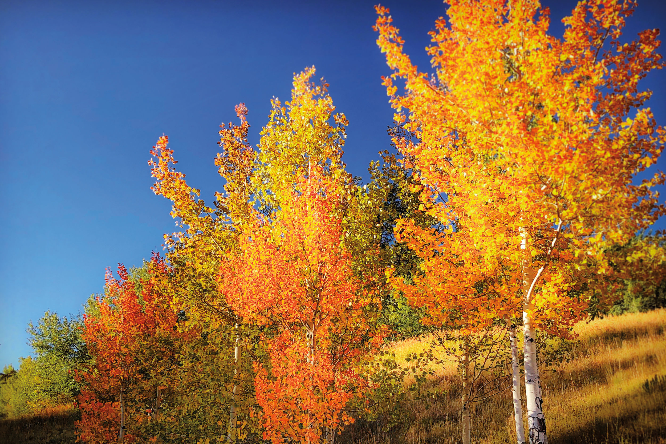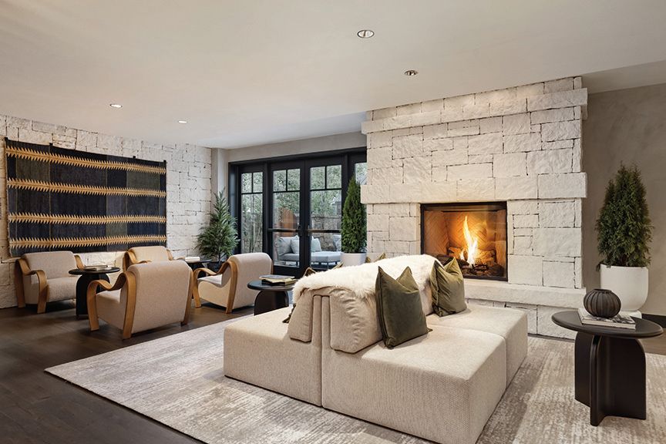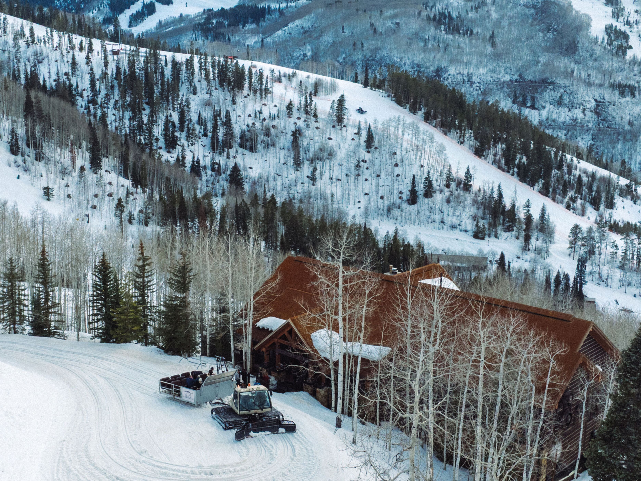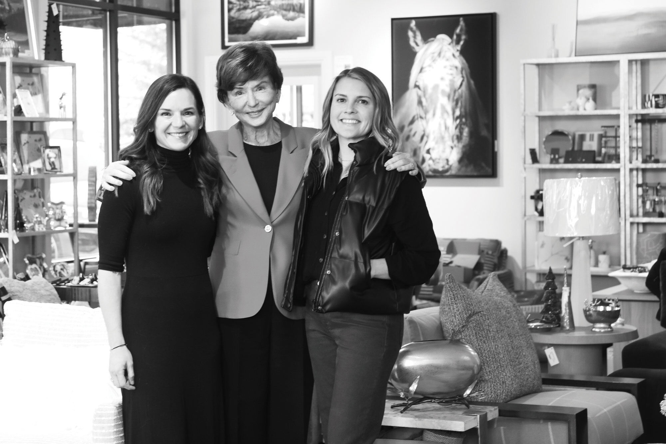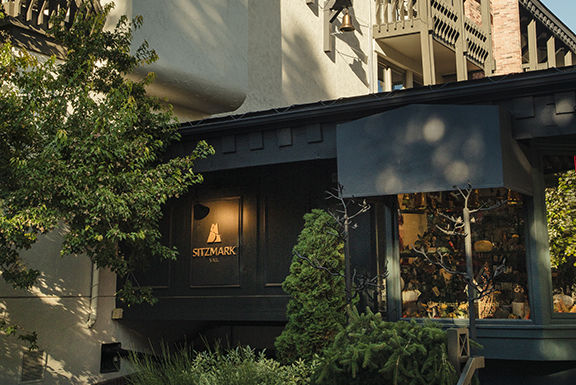Euro-Chic Modular Construction Transforms a Hillside Near Camp Hale

Image: Kimberly Gavin
Situated on a promontory above two serpentine curves on Highway 24 between Red Cliff and Camp Hale, Chalet Homestake View looks like it was transplanted from the European Alps, because it sort of was. An upper story sheathed in Austrian larch and resembling a cuckoo clock sits atop a stuccoed first level with a beer garden. The gabled roofline has substantial eaves, designed to shelter the house from snow and rain. A wood balcony runs almost the width of the house, with artfully carved slats and brackets, as well as flower boxes along the railing, offering views of Homestake Valley to the south—a landscape summoning refrains from The Sound of Music. Wooden shutters frame the triple-paned lower windows, which, in traditional European fashion, both swing open and tilt at the top to let in fresh air. Crowning the roofline is a small belltower capped by a copper rooster, which the homeowners playfully refer to as their “glockendome.”
But unlike so much of Vail’s faux-Alpine architecture, there’s a reason that the gemütlichkeit of this mountain home seems so entirely authentic. Chalet Homestake View was prefabricated in a European workshop, then flat-packed in containers, shipped across the ocean, and erected here by a team of three Austrian master carpenters within a few weeks.
Historically, modular or prefab building has evoked images of low-cost and low-quality materials, speedy construction, and generic, uninspired floor plans. In the United States, and especially in Eagle County, where domestic prefab is being used to fast-track multiple workforce housing developments, the technology recently has taken a big step forward in design and quality, with boutique companies offering contemporary aesthetics and superior materials. But this European-made 1,800-square-foot chalet, and others like it in Vail and Aspen, take modular construction to another level entirely.

Image: Courtesy The Gastons
As they designed their mountain retreat, which serves as both a personal residence and a short-term guest rental, Homestake View homeowners Diane and Bryon Gaston prioritized efficiency and quality. “We had done a lot of research on construction companies and processes,” explains Diane. “How could we get this built faster than most people are saying they are taking to build their homes?”
To that end, they turned to Swiss-born Balz Arrigoni, best known as the proprietor of Minturn-based Arrigoni Woods, which imports wide-plank flooring and re-milled timber from deconstructed barns in Austria. Through a separate business, Concept 4012, Arrigoni also imports modular wood houses from Bramberg, Austria–based Holzbau Maier—his own 3,800-square-foot home near Vail Village was imported from Switzerland.
The Maier homes aren’t necessarily less expensive than stick-built custom homes, but their ease, aesthetics, and efficiency, paired with the quality of the wood, are big selling points. Additionally, wood’s organic warmth adds an incomparable ambience.

Image: Kimberly Gavin
Maier sources all its wood in Austria. Trees at high elevations grow more slowly, explains Arrigoni, producing dense, higher-quality wood. And forests in Western Europe are actively managed by thinning out older trees, which are then milled for lumber. “Wood is one of the most sustainable products in the world,” Arrigoni says. “Every three seconds, one cubic meter of spruce grows in Austria,” he claims.
For the Gastons, touring the Austrian factory last summer sealed the deal. After working with Maier’s design team on the layout of Homestake View (the company also offers templated floor plans), the Gastons selected the framing and roof system they preferred, then chose from a catalog of high-efficiency windows, solid-wood interior and exterior doors, carved moldings, and add-ons, like the glockendome. “This process could benefit so many people by getting them into homes much quicker,” says Diane.
The Gastons live in Denver—she’s a career and technical education teacher in middle school, and he works in design—and hope to eventually reside in the mountains full-time. Well before she met Bryon, Diane had wanted to run a bed and breakfast and even looked for land on which to build one. When the couple married 15 years ago (in Germany), Bryon was on board with the idea, and “my dream became our dream,” she says.

Image: Kimberly Gavin
As for the chalet’s location, Diane fell in love with the nearby small town of Red Cliff and its “mountain charm” some 20 years ago. When it came up for sale in 2013, the Gastons and Bryon’s parents in Wisconsin teamed up to buy the 55-acre property above Homestake Road and lease an additional 100 adjacent acres. “We were in awe of the view,” Diane says. “You can see all the way down the valley, and from the highest point of the property you can see the Holy Cross Wilderness.”
The site has historical significance too. Two miles to the southeast is Camp Hale, where the US Army’s legendary 10th Mountain Division troops trained during World War II; now those 1,500 acres have been folded into the 54,000-acre Camp Hale–Continental Divide National Monument, established in 2022. From the chalet, Diane points out a cluster of cliffs on the other side of Highway 24 where soldiers honed their rock-climbing skills.
Before siting their mountain home, the couple camped, hiked, snowshoed, and skied around the property. Cost dictated a compromise: a driveway needed to be installed, and making the road any longer than it is now would have been “prohibitively expensive,” says Diane. They also cleared dead trees for fire mitigation. In keeping with their sustainable ethos, the Gastons put the wood to good use, purchasing a sawmill for the property and milling aspen to make furniture—beds (including bunks), tables, and benches for their new home.
The Gastons’ frequent travels to Europe steered them toward a chalet vibe (at one time they even considered buying a European property). Other priorities included capturing the Homestake Valley view and having a place for a beer garden. And once they decided to order the house from Maier, the couple mandated the glockendome. “We figured if it’s a house from Austria, we had to have it,” Bryon says. “The glockendome is our art installation.”

Image: Kimberly Gavin
The Process
The structure arrived in late December (in two Conex containers that, after being offloaded from a ship in Texas, were transported by rail to Denver and then by semi to the Gastons’ driveway), but because permitting and engineering issues delayed the foundation work, construction didn’t begin until the last Monday of February, with nearly two feet of snow on the ground. By March 9, the work crew from Maier had assembled the pre-built sections of walls, roof, and floors, completing the entire build in less than a dozen days. “Everything was mapped out perfectly,” says Bryon, who designed the floor plan. “The wood quality is better than what’s available in the United States,” he adds. Once the Austrian builders returned to Europe, Balance Point Construction, a woman-owned contracting firm based in Avon, started finishing out the interior, overseeing the installation of drywall, heating, flooring, wiring, cabinetry, and plumbing.
The chalet’s upper level is clad in reclaimed larch, which has the knotty pattern of pine but with a tighter grain. Maintenance is minimal; the unpainted wood will gain a patina as it ages but doesn’t require any additional treatment. The balcony, however, consists of Douglas fir from Colorado because of Eagle County’s strict fire code (larch hasn’t been put through the rigorous testing process required for wood used in balconies or other exterior add-ons). That feature, too, was a priority. “Sitting on a balcony with a beer while it’s snowy or raining has always been relaxing for us,” notes Bryon.
Upstairs, the kitchen, dining room, and living area (heated with a pellet stove) make up an open floor plan that’s bathed in natural light from generous windows, along with a bedroom with built-in bunks and a full bath. Most striking is the wood: spruce for the rafters and tongue-and-groove boards in the vaulted ceiling and wide-plank European-style flooring. White drywall interior walls with wood accents help achieve the clean, modern look the Gastons desired. On the ground level (equipped with radiant floor heating) are two more bedrooms, each with a full bath, as well as a small apartment with a separate entrance, where Diane and Bryon will stay whenever the chalet is rented out.

Image: Courtesy Holzbau Maier
As for utilities, a pole-mounted solar array near the house (and a backup propane-powered generator) provides electricity; the angle of the panels can be adjusted according to the season and the position of the sun. Internet in this notorious cellular dead zone (Red Cliff beams in its bandwidth from a lift tower atop nearby Ski Cooper) is via Starlink. But being remote, if not quite off the grid, is part of the property’s allure.

Image: Courtesy Balz Arrigoni
The Future
The Gastons envision guests renting the chalet (homestakeview.com), which sleeps eight, to just disconnect for a couple of days in the mountains. In addition to the Camp Hale-Continental Divide National Monument drawing visitors, nearby Nova Guides hosts weddings in summer, and the chalet promises to offer a picture-perfect backdrop for photo shoots, as well as an idyllic honeymoon retreat. It could even host small weddings itself. Eventually, the couple hopes to build a wood-fired sauna and, ultimately, another house on the property. (Eagle County zoning regulations allow the Gastons to build up to two dwellings: one at 1,800 square feet or less, the other as large as they want. They had planned to construct the larger house first but downscaled to the chalet in the face of budgetary constraints.) Diane also envisions adding an art studio to offer classes and workshops in wood and metal working. More immediately, a short hiking trail that leaves from the house and ascends the hillside behind it is on this summer’s punch list.

Image: Kimberly Gavin
On some of the old maps the Gastons have seen of Camp Hale, their property was included within its boundaries. Partially to honor that ski history, the couple plans to place a few decommissioned ski lift chairs along the hillside hiking path as “thinking spots,” says Diane, makeshift benches where guests can relax and ponder, inspired by the mountain vistas.
Homestake View itself also respects the area’s historical significance by fitting seamlessly into the alpine environment. As Bryon says, “Chalets are timeless.”
Resource Guide
Interior Flooring/paneling
Arrigoni Woods, Minturn
970-479-1800
Modular Construction
Concept 4012, Minturn
970-479-1800
Holzbau Maier, Bramberg, Austria
General Contractor
Balance Point Construction, Avon
970-470-4332
Driveway/Foundation
RPM Excavating & Pumping, Gypsum
970-390-8448
Solar Power
Colorado’s Reliable Electric, Fort Collins
970-658-5596
Water/Well
Golden Eagle Drilling, Leadville
970-668-3564

