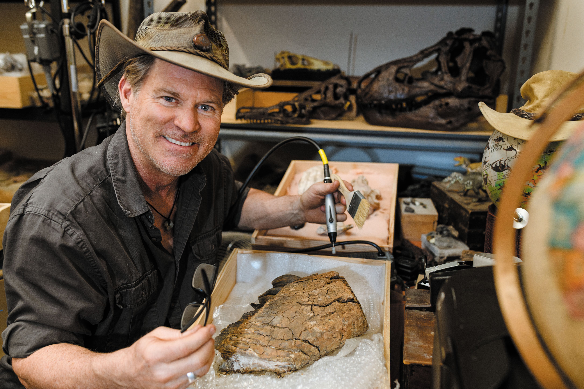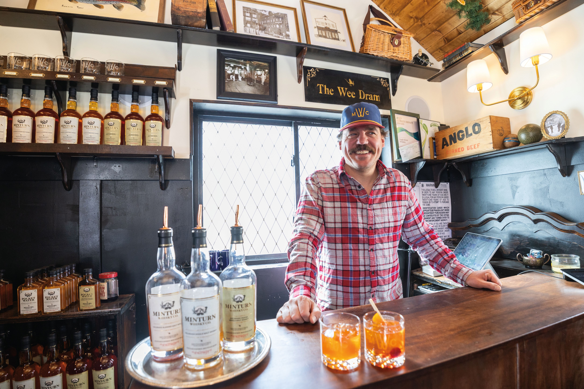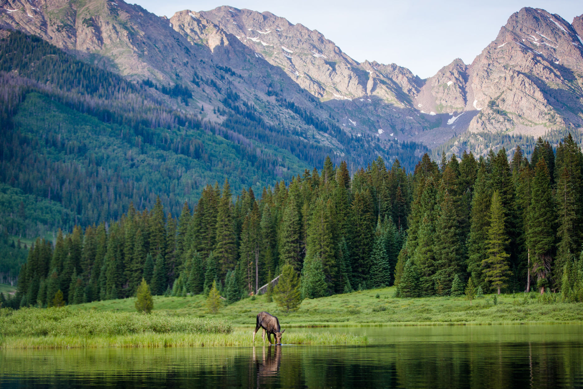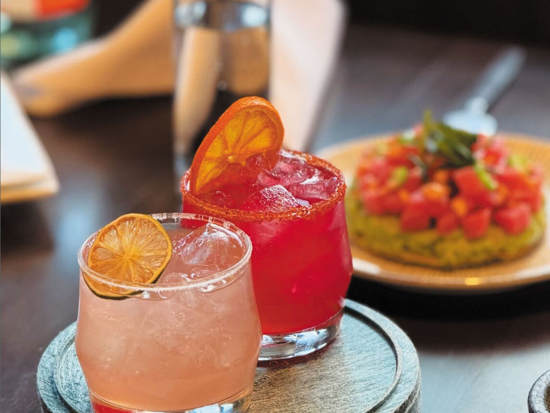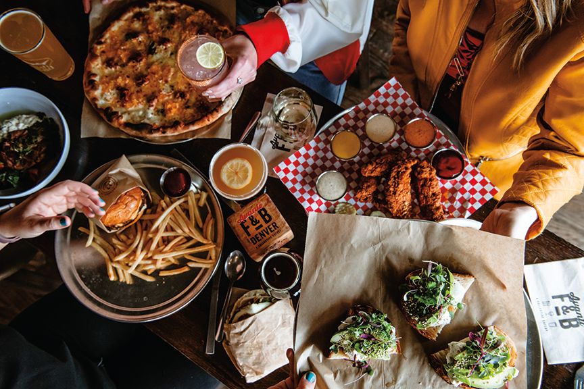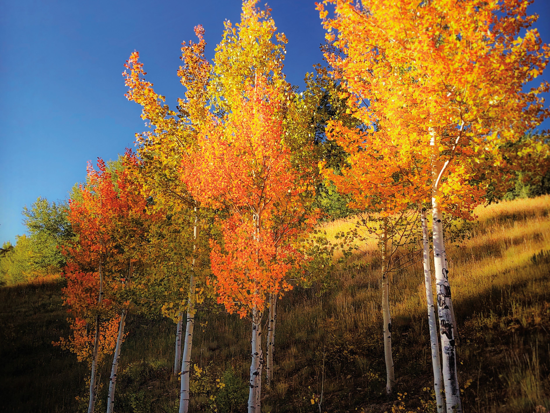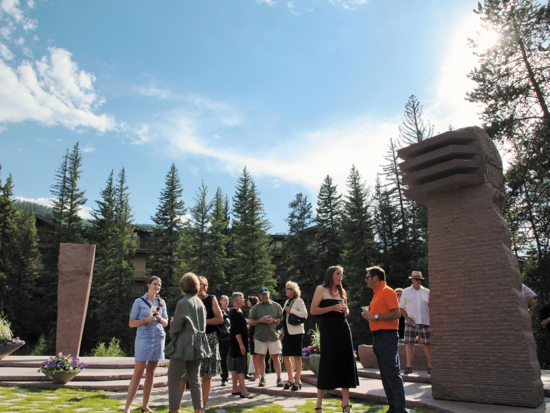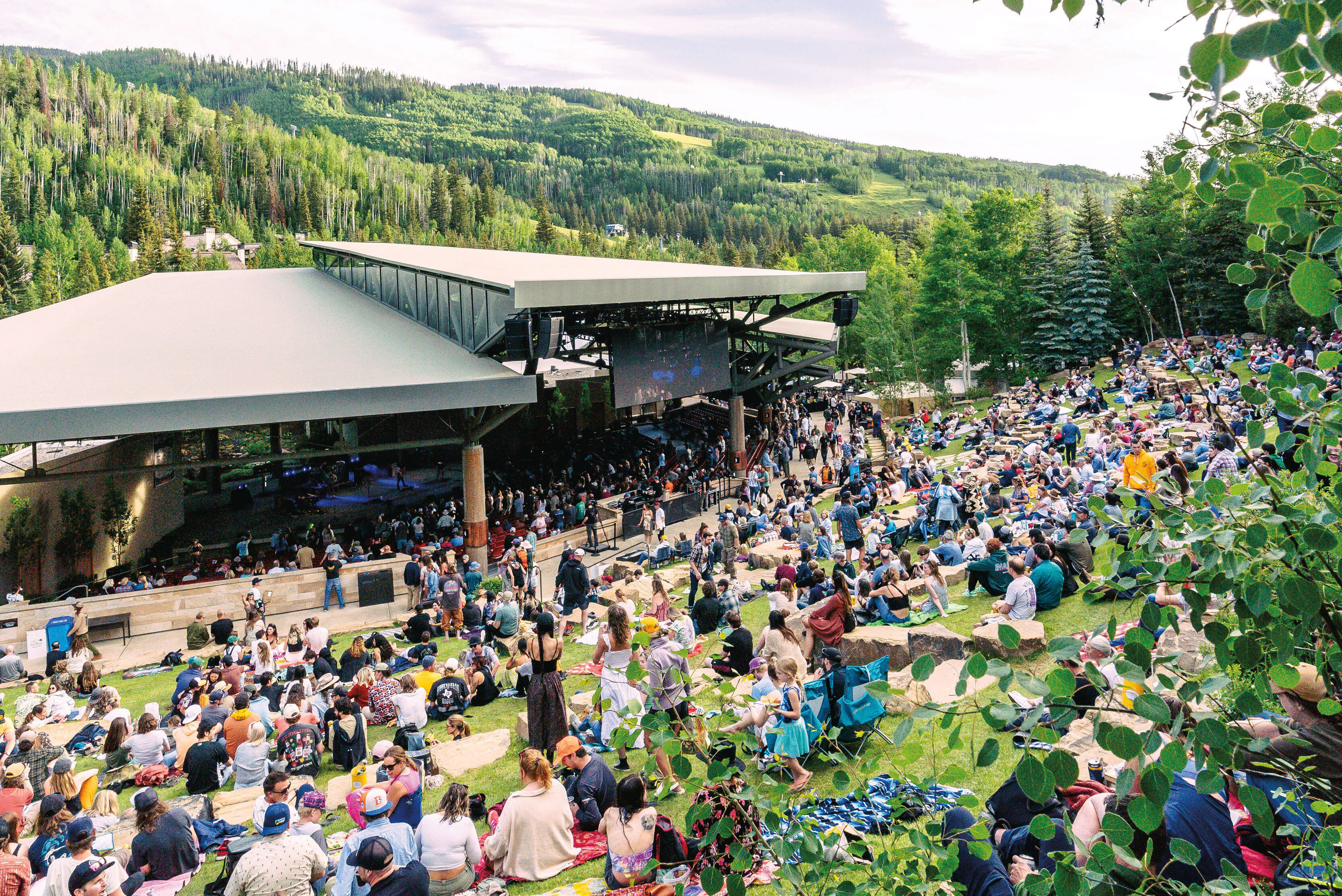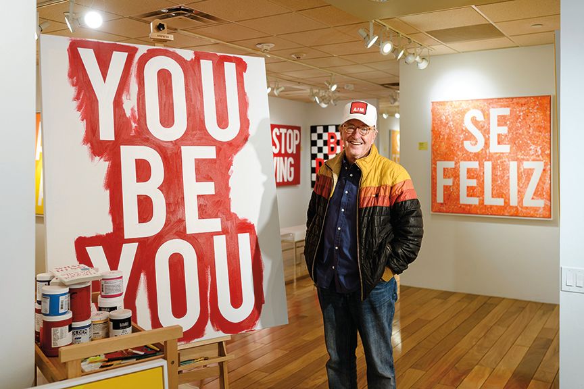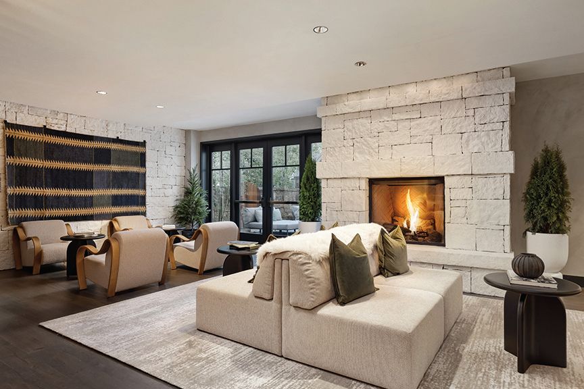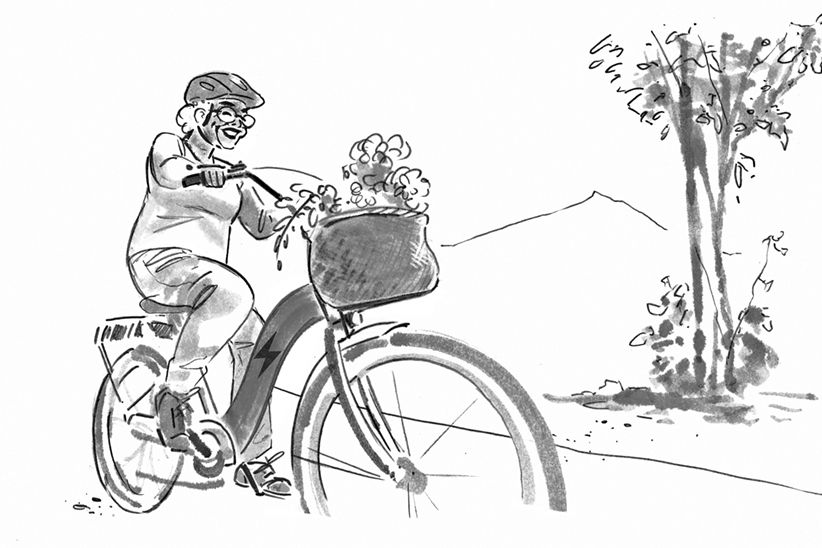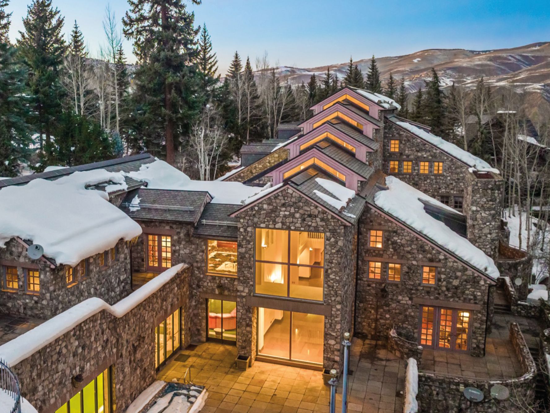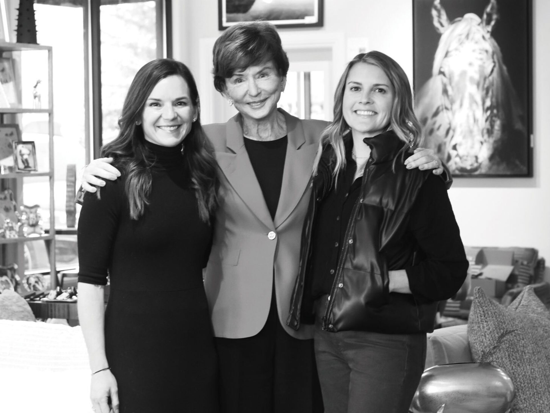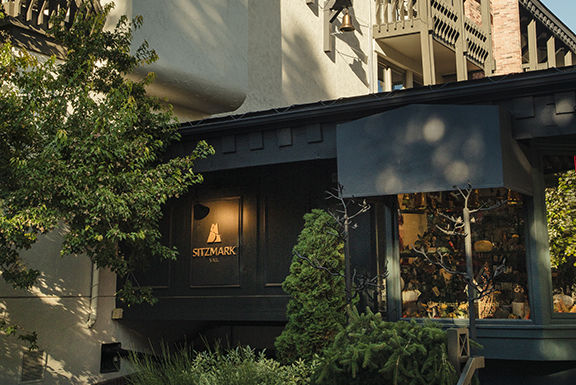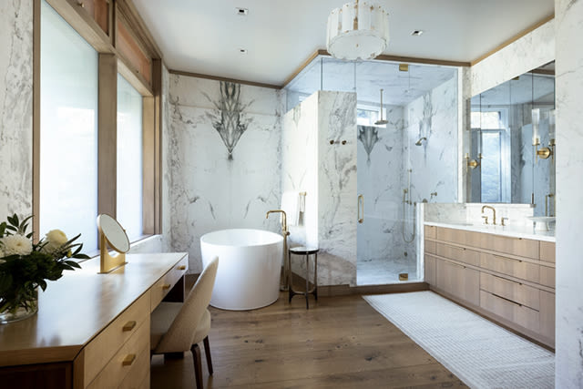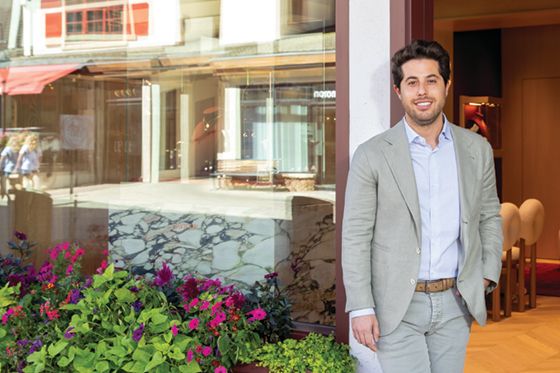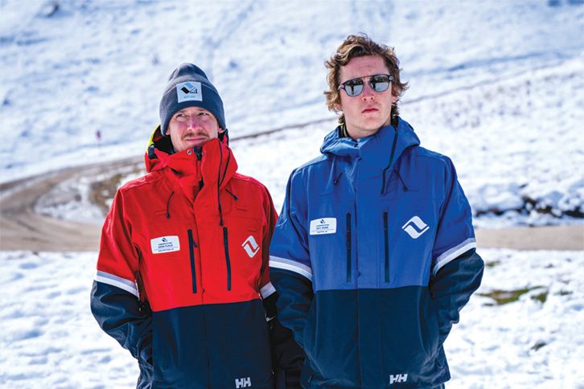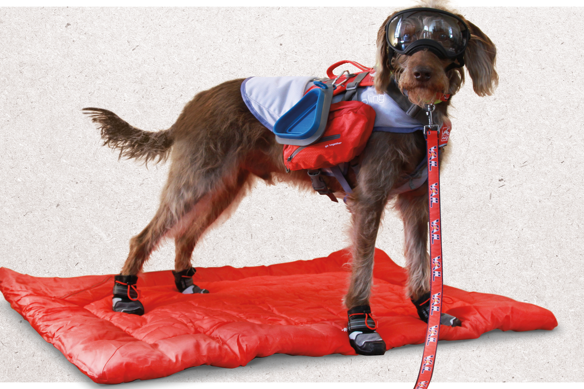
Marriage By Design
In a stand of evergreens on a mountaintop southwest of Edwards, a sleek and modern home with walls made entirely of glass glimmers in the sunlight like a multifaceted jewel.

Jack Snow and Sally Brainerd on the stoop of their Edwards home; the couple met as students at the University of Colorado Denver’s College of Architecture.
Image: Peter Gibeon
It is, surprisingly, a remodel, an unlikely redo of a leaky, mold-infested 1970s-era money pit that in 2013 escaped a well-deserved bulldozing.
“It maybe should’ve been pushed over the hill,” observes the homeowner, who dubbed the property “Last Penny Ranch” for the sizable sum invested in the renovation, which was completed last summer. Because instead of doing the sensible thing and hiring a wrecking crew to demolish the home, she and her husband took a gamble and asked their neighbors, architects Sally Brainerd and Jack Snow, to reinvent it. That risk paid off, handsomely.
Since establishing their practice, RKD Architects, in Edwards in 1989, Brainerd and Snow have amassed a portfolio that’s every bit as redolent as this triumph at the summit of Colorow Road, from gleaming public commissions like the Minturn Fitness Center to outsize private retreats with heroic names (Valhalla, Shangri-La) that stand like post-modernist sentinels outside high-country resort towns from Telluride to Tahoe. Then there are the accolades, features and cover stories in Architectural Digest (“Jack K. Snow Builds an Innovative Home in Colorado’s Rocky Mountains,” about a cast-concrete ski chalet with a three-story tower and a bridge carved into a Vail Village hillside), the premiere issue of LUXE (“Form Takes Flight in Vail, Colorado,” about Waterstone, an 8,000-square-foot manse of sandstone and Chinese slate on 70 acres in Edwards), and the Wall Street Journal (“The Low-Emissions Estate,” about Green Fin, a five-bedroom, six-bathroom contemporary green home for a Minnesota cancer survivor who hired RKD to architect a toxin-free replacement for a 1950s-era, mold-infested abode not unlike the Colorow Road commission).
As Snow explained in Architectural Digest, “Most of my best projects come from clients who have expressed what they want and then let me come up with a solution to the inevitable puzzle.” That is when architecture becomes artistry.

The RKD Residence’s great room ascribes to the architects’ design credo: a contemporary mountain home doesn’t have to be made of logs and river rocks.
Image: Brent Bingham
RKD’s story begins—fittingly—at a drafting board, at the University of Colorado Denver’s College of Architecture in the mid-1980s, where Brainerd and Snow met randomly and fell in love over a T-square. As architecture students, they were rebels who dismissed then-cutting-edge design as mainstream, cookie cutter, assembly line. Boring. “Everybody glomming onto the last thing everybody did,” Snow says. Where was the art? The flow? The risk? “It baffled me,” adds Brainerd.
Snow was in a band. A partier. Brainerd liked his notoriousness. They graduated, married, and settled in the Vail Valley.
As freshly minted architects, Brainerd and Snow were itching to sculpt landmarks, not just crank out spec homes. But for the first decade or so of their careers, they cut the same “mountain modern” cookies as everyone else, contemporary log cabins that could’ve been designed by Pa Ingalls, Swiss chalets that seemed lifted from The Sound of Music, or hybrids of both. It made little sense: lodgepole trusses and rough-hewn logs wired for Dolby surround sound and in-floor heat. Frustrated, the couple considered relocating their practice to a big city. “We didn’t see Vail as a sustainable place for cool architecture,” Snow explains.

Brainerd and Snow’s remodel of a 1970s-era great room that once housed a sunken living room centered around a hot tub.
Image: Brent Bingham
But frustration, for an artist, can be a good thing. Over time, Brainerd and Snow sought out patrons who were sold on the idea of mountain-modern mold-breaking. In 1997, they designed a contemporary brewpub in Summit County (the Dillon Dam Brewery); in 2002, they designed the cinema and live/work lofts that anchored the newly minted Main Street of Eagle Ranch. Then came commissions like Waterstone (which LUXE, in 2005, compared to Frank Lloyd Wright’s Taliesin West). And Pa Gomo, an estate on 35 acres outside Telluride that broke from mountain-modern convention (“We told him ‘no antlers and no logs,’” the homeowners recounted in a Wall Street Journal article headlined “The New Anti-Ski House”).

Last Penny Ranch’s Escher-inspired central staircase
Image: Brent Bingham
With Pa Gomo (an African term for “on the mountain”), Brainerd and Snow freed the form of the ski chalet from its confines as a hulking box of wood and stone into a series of “pods,” volumes connected by walkways and bridges. These allowed more walls exposed to the outside, for more windows, retractable glass walls, and copious natural light. And the bridges that connected the pods created an experience in themselves, dramatic journeys from one island to the next.
Pa Gomo—some deemed it an “architectural marvel”—cemented RKD’s trendsetting status. Commissions poured in. By 2008, the practice employed nine, including three in a satellite office in San Francisco. Like Icarus, RKD soared.
And like Icarus, it crashed and burned.
After the housing bubble burst (by the end of 2008, building permits in Eagle County had plummeted by 90 percent), projects were mothballed or abandoned, half-completed—including Brainerd and Snow’s own home on Colorow Road. RKD downsized until again, it was just Brainerd and Snow.

The outdoor living area of a remodeled home on Colorow Road that once resembled an underground bunker, dubbed Last Penny Ranch for the investment required of the makeover
Image: Brent Bingham
“Telling eight people they don’t have a job anymore is not very fun,” Brainerd says. Adds Snow: “Emotionally, it totally sucked.”
But this is the Vail Valley; here, “the suck”—hardship—isn’t just embraced, it’s celebrated. Brainerd and Snow didn’t decamp to a Denver I-70 off-ramp with a sign reading “Will architect for food.” But they did make sacrifices. The greatest being their own home, which they had only begun to build when the bottom fell out of the market, and commissions dried up. For 10 years, they lived in their guest house. Granted, this is the Vail Valley, so even guest houses have windows overlooking valleys dotted with elk herds and fenced with jagged snowcapped summits. Still, there were indignities. A closet so small they had to donate most of their wardrobe to the Thrifty. Their daughter spent her childhood in a bedroom so cramped they lofted the bed to make room for a desk. And there was no oven. Only a Sharp Carousel, and a small one at that.
“Just a microwave,” Snow sighs.
“I cooked Thanksgiving dinner in a microwave,” Brainerd says.
During those lean, microwave years, Brainerd and Snow streamlined their practice. No more employees. No more satellite offices. With the exception of a Mountain Star estate (Puesta del Sol) that carried them through the recession, most clients didn’t have the capital to invest in sculptural mansions. So RKD survived by renovating houses, knocking on doors up and down their road. One of their first, and most spectacular, renovations is a short walk from their driveway. They call it the Colorow Addition, an annex to an otherwise unremarkable single-family residence that might as well have been commissioned by Willy Wonka. A bridge connects the main house to a “pod” that includes a tropical greenhouse with palm trees and succulents and flowers and a garden that yields a vegetable harvest year-round, a silo-like tower capped with a full-scale observatory (This required a bit of homework: how to isolate the tower structurally from the rest of the house, so vibrations from footfalls wouldn’t jiggle the telescope as it took pictures of the sky, and how to build a rotating dome so the telescope could track the stars.). And there’s more fun to come. RKD is adding to the addition: a mesh net in a two-story playroom (with a climbing wall) for kids to sink into, and a spa with an infinity hot tub that leads to an infinity pool that (via a 30-foot retractable wall system) opens onto an infinity pond.

RKD’s fanciful Colorow Addition, an annex that includes a greenhouse, playroom, and observatory
Image: Courtesy RKD Architects
This commission led to another across the street, a ramshackle former hippie haven RKD renovated into a modern masterpiece. Designed when The Whole Earth catalog was a thing, the house was more of a Hobbit hole from Tolkien’s Shire, with a roof reinforced to bear the weight of sod and grass, nature’s insulation. Inside, the living space revolved around—wait for it—a hot tub in the center of a sunken living room.
“So sixties,” Snow says. “You could certainly see John Denver partying in that hot tub.”
Like the Summer of Love or communism, the design was dictated by an antiquated idyll that didn’t quite pan out. The sod-bearing roof leaked and filled buckets. Humidity from the hot tub saturated drywall throughout the room, which was riddled with mold. During the recession, the property sat empty, on the market. Nobody wanted it. Eventually, the next-door neighbors bought it as a guest house.
“I did not expect it to be a complete teardown and start over,” the homeowner says, who consulted her down-the-road neighbors after seeing the dramatic addition across the street and reading about their practice in a magazine. On this project, Brainerd took the lead.
“When Sally came up with the midcentury modern plan, I thought, wow, that might work,” the homeowner says.

The master bedroom of Pa Gomo, an RKD-designed home outside of Telluride the Wall Street Journal dubbed “The New Anti-Ski House”
Image: Peter Gibeon
Brainerd’s design retained two wings, where the bedrooms remain, more or less intact. But the heart of the house, the sunken living room with its spa and low windows that basically turned the mountain home into a bunker—that part, they gutted. During construction, it looked like a twister had touched down and wiped that section of the home off the map. Now it’s an aspirational windowed atrium with an Escher-like staircase and floor-to-ceiling windows oriented toward the south to maximize mountain views and capture heat and light from the sun. (“There’s never been a glass budget we haven’t been able to blow,” Snow says.) In the great room, a loft-like melding of kitchen/living room/dining room, an entire wall of articulated windows open to the outdoors, blurring the distinction between inside and out.
“It just lives so big,” the homeowner says. “It lives larger than it is.”

Inside the Colorow Addition; the staircase to the right of the greenhouse spirals up to the observatory.
Image: Peter Gibeon
After visiting both renovation projects on a recent afternoon, Brainerd and Snow return to their shared space on Colorow Road. Not long ago, they moved out of their guest house and into the main house, a five-bedroom, six-bathroom, 5,000-square-foot “industrial mountain sculpture” that in December was featured in Mountain Living.

Green Fin, a green home commissioned by a Minnesota cancer survivor who requested a toxin-free replacement for a 1950s bungalow
Image: Greer Photography
Five years ago, as they rebuilt their practice and slowly regained financial footing, Pa Gomo broke a sales record in Telluride, fetching $20 million on auction (you can even book a stay there—for $25,000 a night—on Airbnb). That brought RKD attention, and commissions, including the recently completed Quarry House in Park City, a composition of stone, glass, and metal pods that flows like water, connected by bridges and walkways.
With their own home, the renovations and additions along Colorow Road, and commissions in resort towns from Colorado to California, Brainerd and Snow have evolved the vernacular known as “mountain contemporary” into something greater, more expansive and expressive. As they put it, a mountain home doesn’t have to be made of logs and river rocks. “Logs are a stupid building material,” Brainerd says. And river rocks? “If you’re building a house next to a river, OK, that makes some sense,” Snow adds, “but on top of a hill?”

Waterstone, a local home compared to Wright’s Taliesin West
Image: Peter Gibeon
Their residence doesn’t occupy its hilltop; it shares it, volumes of quarried stone and patinaed steel and walls of glass that, like a dance with earth and sky, strike a delicate balance with the landscape. In contra and quadrille dance, there’s a concept known as “giving weight,” the invisible give and take between partners, the tension that ebbs and flows between clasped hands and locked arms that enables a couple to twirl and float effortlessly around the floor. That’s the force at work here.
As Brainerd and Snow stand in their light-drenched living room contentedly gazing out at the New York range, it’s all around them.
RKD Architects
137 Main St, Edwards
970-926-2622




