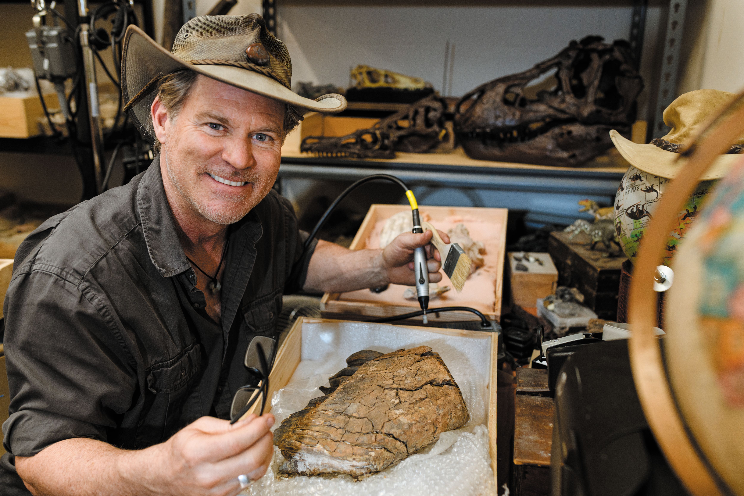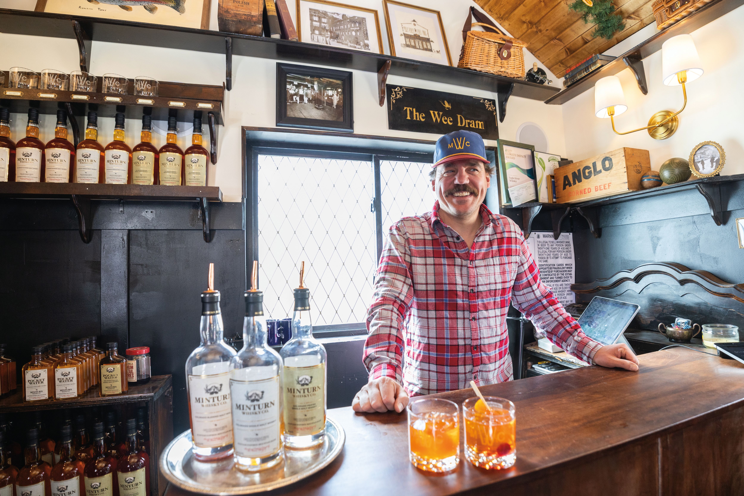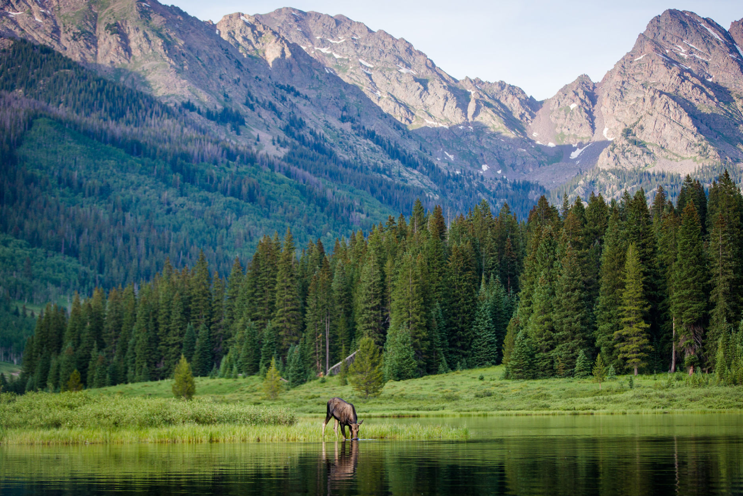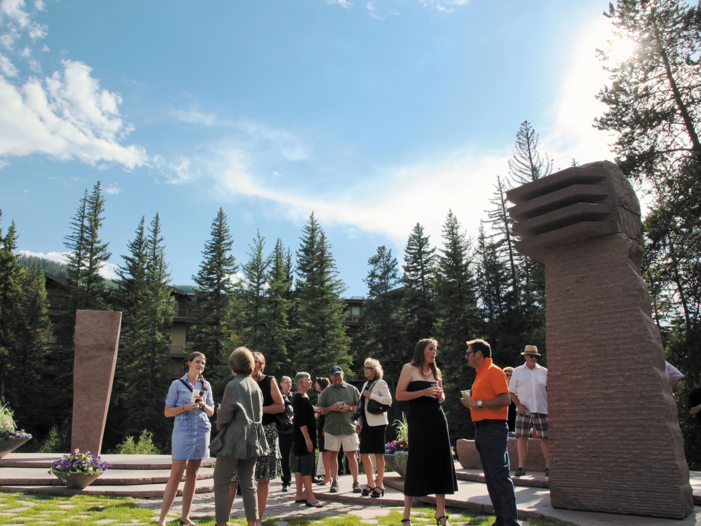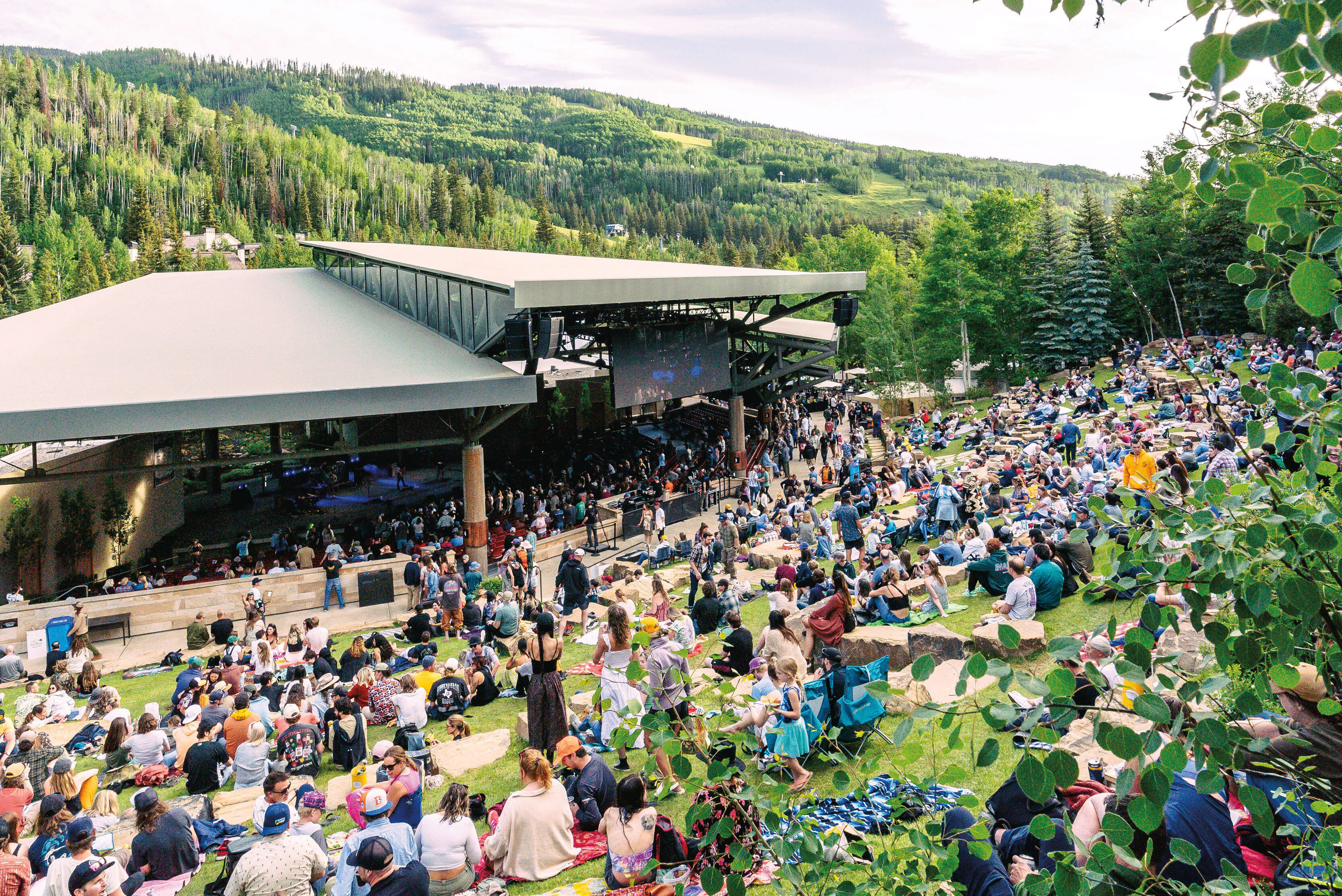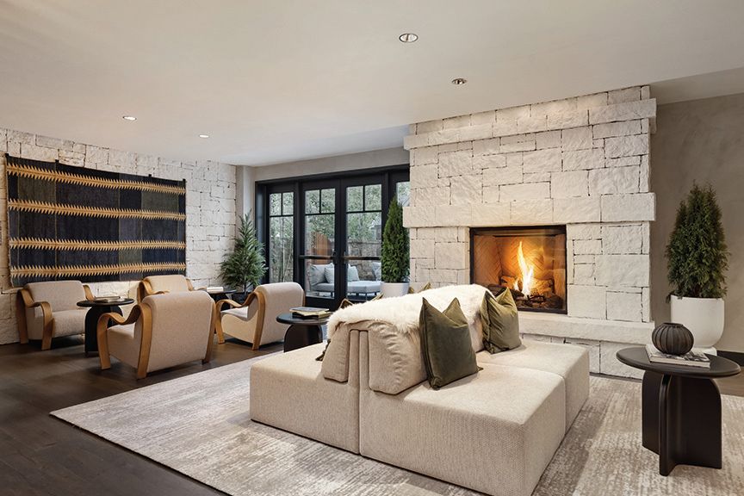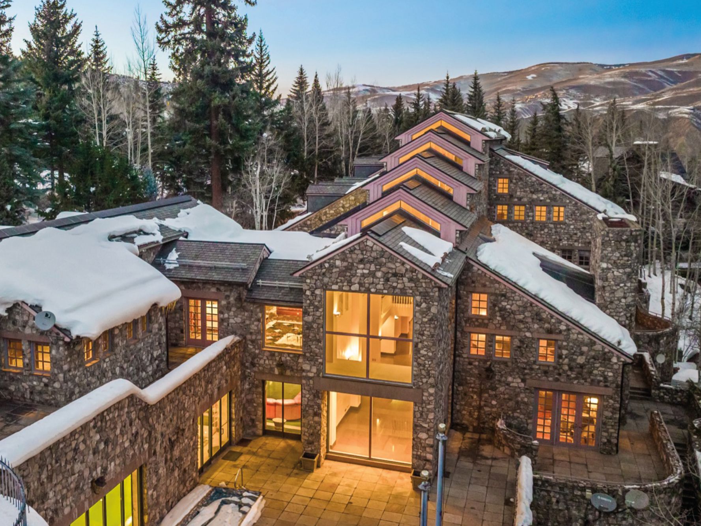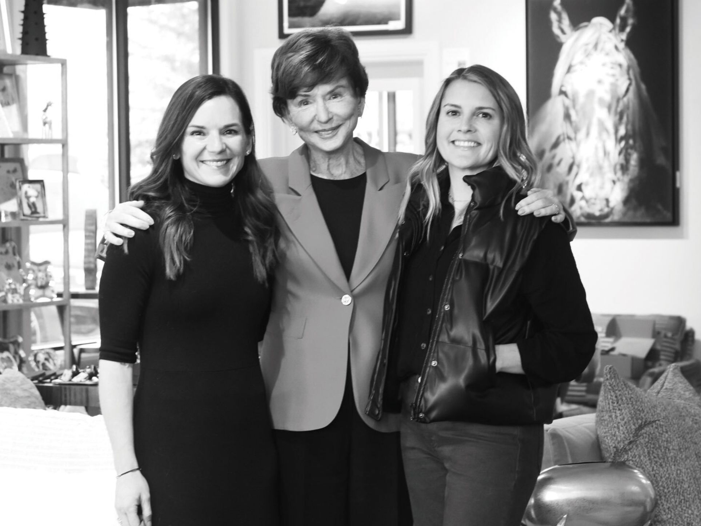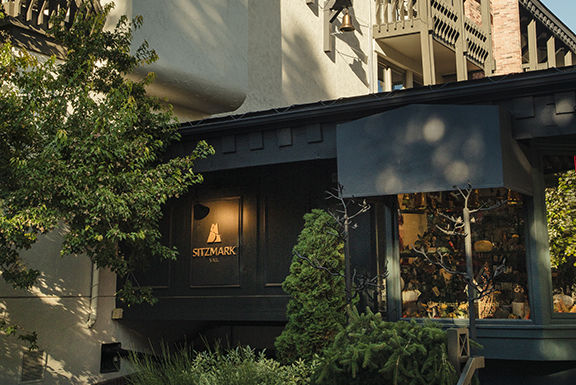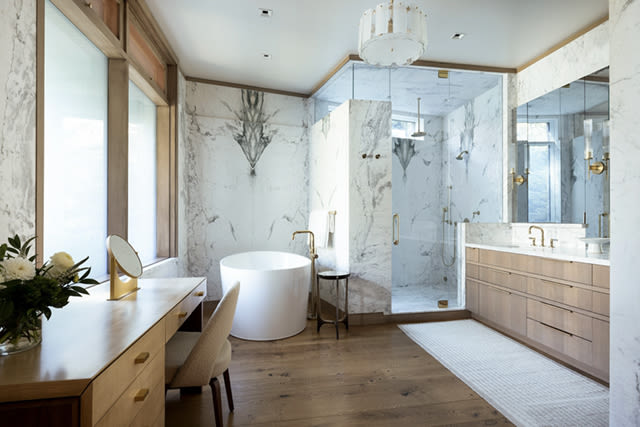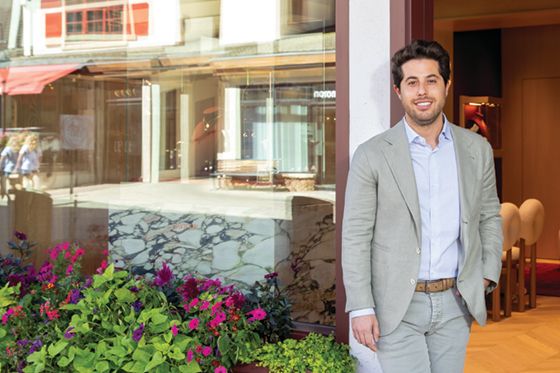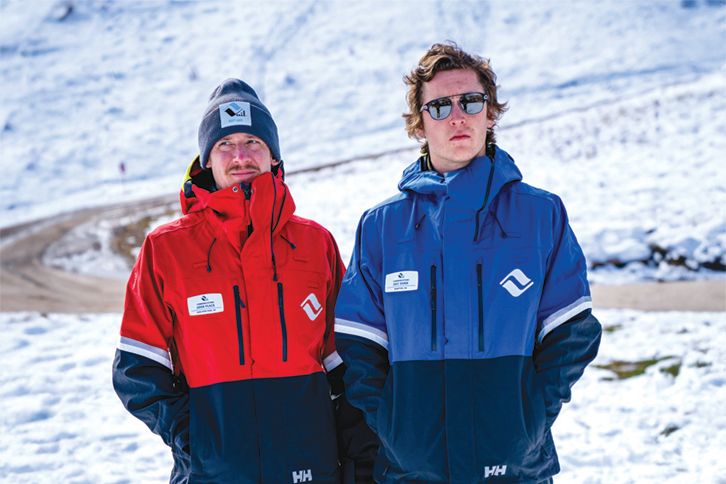
A Five-Star Update for a 1980s Creekside Condo
When Alan and Jill Tanenbaum first purchased a two bedroom, two bathroom condo in Cascade Village nearly 30 years ago, they were very lucky indeed. Not only would the residence serve as their summer home and a winter retreat (the two live in Bethesda, Maryland the rest of the year), but its location steps away from the Vail Cascade (and the Cascade's own chairlift) made it a ski-in, ski-out home away from home—with the added bonus of hotel amenities out their front door. Fast forward to 2015, when the Vail Cascade shuttered its longstanding spot west of Lionshead Village and spent the next two years undergoing a $60 million renovation to become the now reopened (and revamped) Hotel Talisa. The Tanenbaum's took it as a sign that their condo, too, could use a bit of an interior upgrade, so they enlisted the help of interior designer Jim Powell and architect Beth Levine to bring their '80s-era getaway into the here and now.

The designers removed a wall that separated the entryway from the rest of the kitchen and living area, allowing light to flood the revamped space.
Image: Kirsten Dobroth

Floor to ceiling textured black tiles give the fireplace a new sense of prominence in the revamped living area.
Image: Kirsten Dobroth
"We wanted to upgrade because we heard the Cascade was going to be turned into a five-star hotel, and so we wanted to bring the level of our place up to that," says Jill. "We really love very modern designs, and I loved everything I had seen of Jim's work beforehand, so right away I knew we were on the same wavelength."
Before work could be done on the interior, however, architect Beth Levine was called in to revise the condo's floor plan—namely by removing a closet where the washer and dryer had been that had cut off the living area from the unit's entryway for a space-enhancing effect, and combining once separate kitchen, dining, and living areas to create a loft-like multi-use room instead. The results were dramatic, offering a glimpse into a big, open floorplan with floor-to-ceiling windows upon entering the home. Other space-saving fixes came by pushing the kitchen counter out for more cooking room, and flipping around the layout of the master bathroom so that it now has enough counter space to accommodate his-and-her sinks. Levine also made changes to the guest bedroom, removing a closet to add more square footage, and incorporating built-in drawers into one of the room's walls. An adjacent hallway closet was then expanded to make up for lost storage, and the washer and dryer were relocated to the new space.

Architect Beth Levine removed a closet in the guest room and added built-in drawers to give the bedroom's square footage a boost.
Image: Kirsten Dobroth
From there, Powell went to work realizing the Tanenbaum's mountain contemporary vision. Stainless steel appliances and a sleek, marbled black countertop gave the kitchen a more modern feel, with an adjoining (and matching) round table providing seating for seven—without costing the couple any space. The fireplace received the most prominent upgrade. A rare wood-burning fireplace (the Town of Vail banned them in new construction in the late 1980s due to pollution concerns) was once again made the centerpiece of the room, with textured black tile stretching from floor to ceiling, and pocket-style cut-outs allowing for wood to be stacked and a stoop for guests to sit. Bathrooms also received modern facelifts, with the same countertop material from the kitchen tying in both bathrooms to the main living area, and sleek marble and glass shower fixtures adding a touch of glam to the cozy slopeside unit.

An open floor created the illusion of a larger living area than the previous design.
Image: Kirsten Dobroth
From their primary home on the East Coast, the Tanenbaums were left to piece together what was happening with their Vail condo through e-mails of floorplans and pictures of demolition, although the two concede that the result was well-worth the suspense. "Jim and I picked out everything for the renovation in person, but all of the construction was done sight unseen because we were across the country," recalls Jill. "I walked in for the first time since the renovation had been completed and everything was beyond what I though it was going to be. I fell in love with it." The project was finished in December, 2016, almost a full year before the adjacent Hotel Talisa would unveil its new mountain modern look to the public. As of press time, the two still hadn't seen the newly refinished luxury hotel, but were ready to have their revamped home base back. "We really consider having the hotel there a huge part of our community, that was a big part of us originally wanting to live there, and we've missed it, so we're really excited to see what it's like when we're back," says Jill. As luck would have it, just like with their redone slopeside home, they might just be in love with the results.




