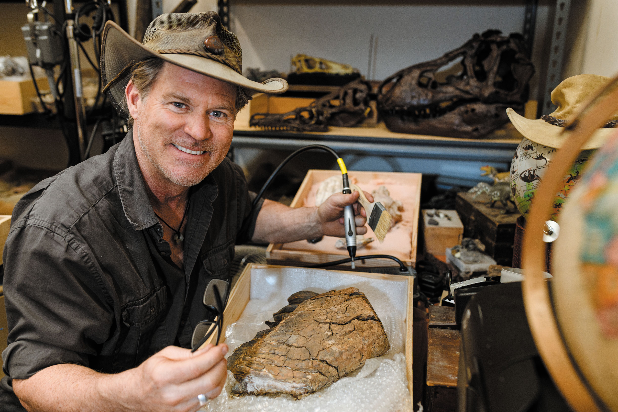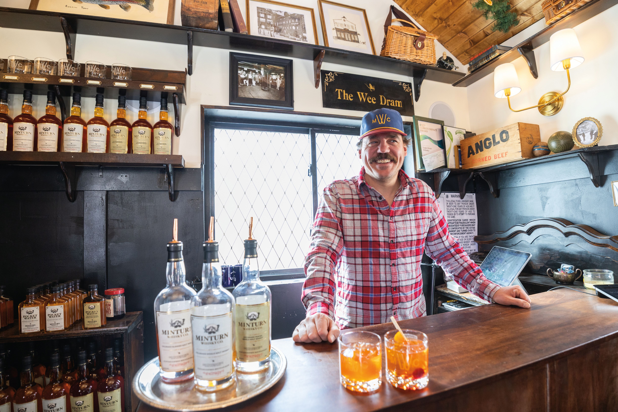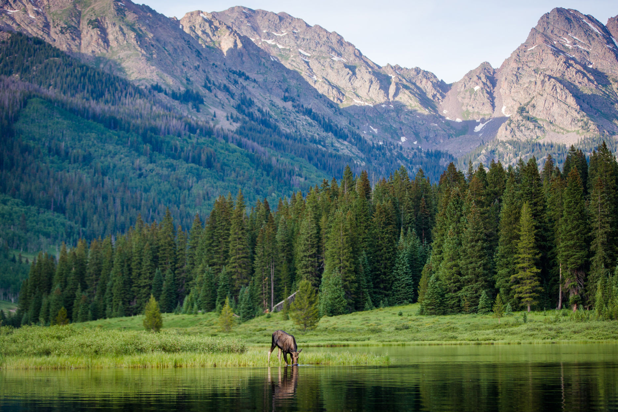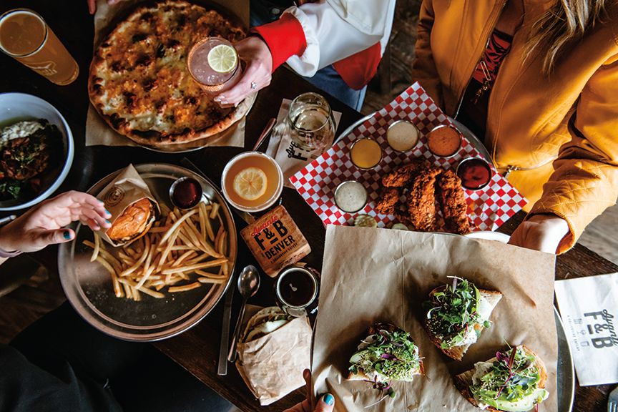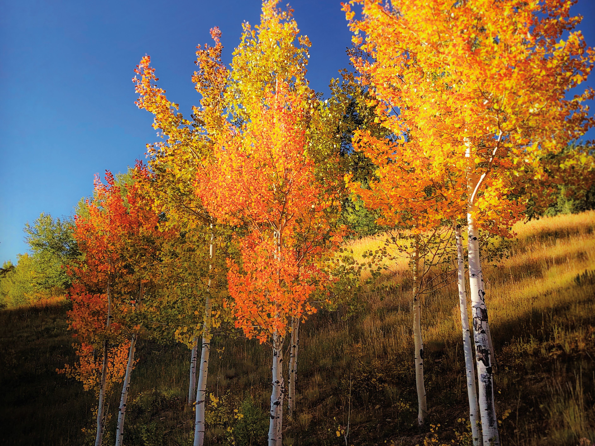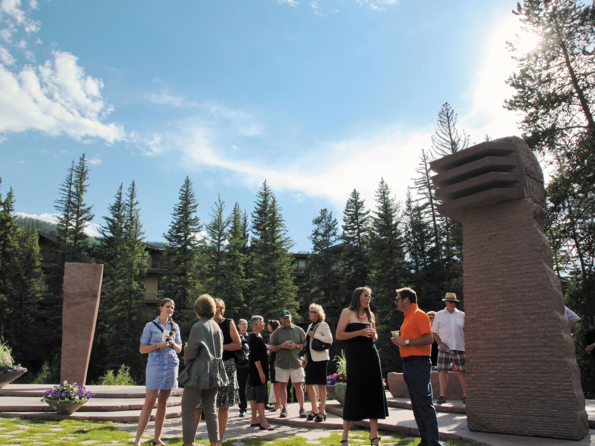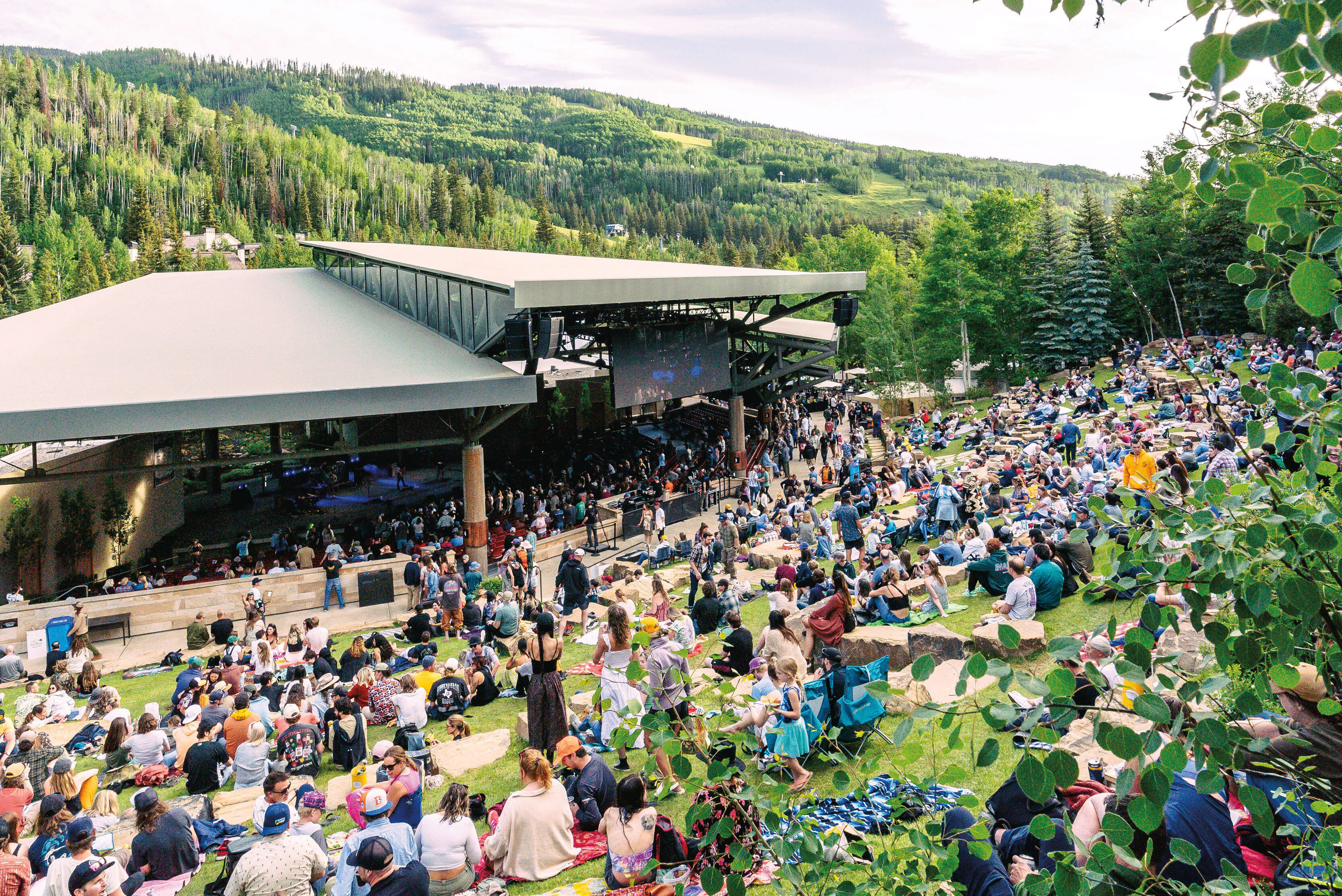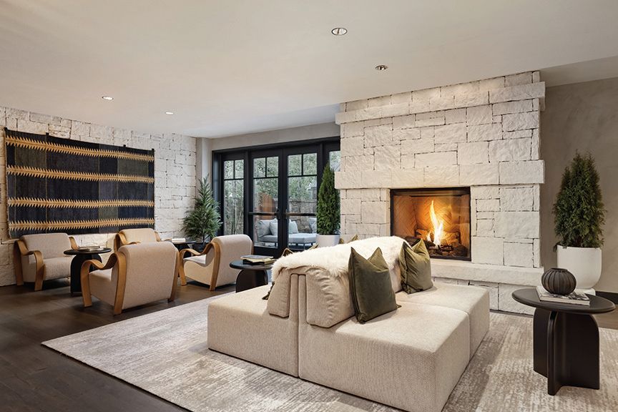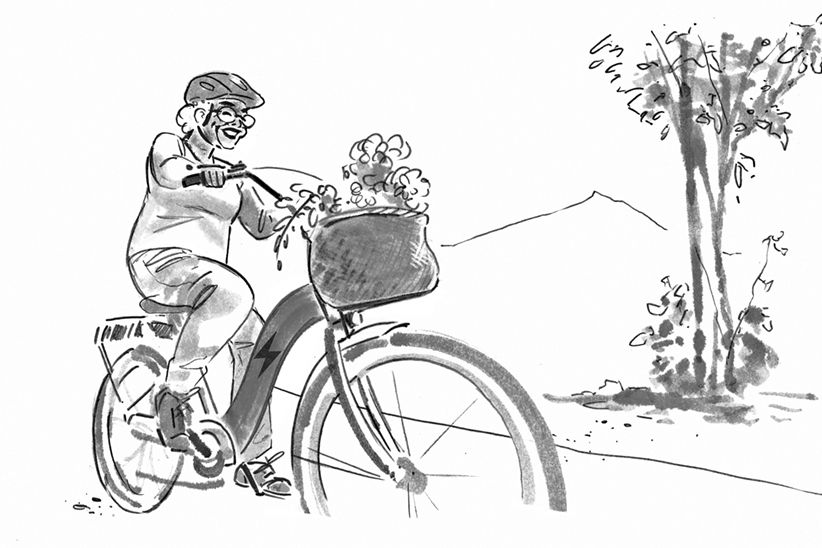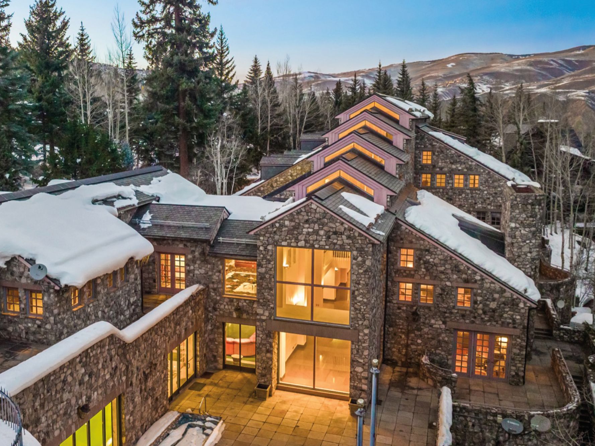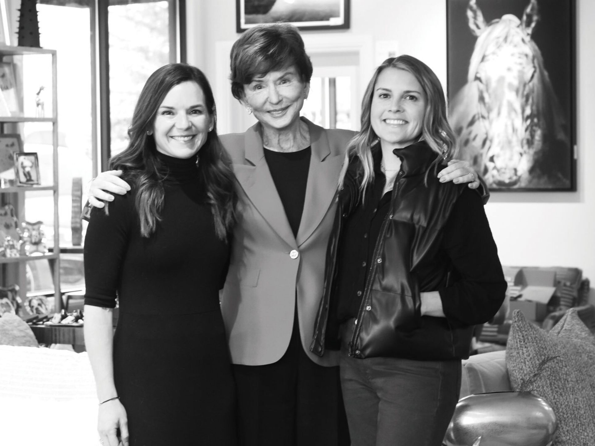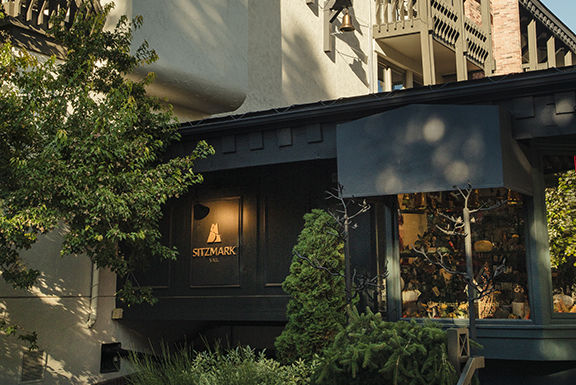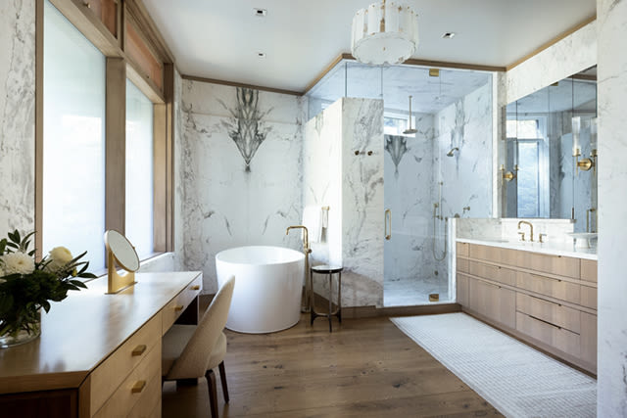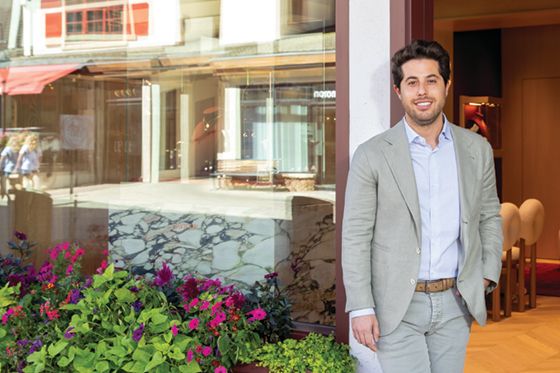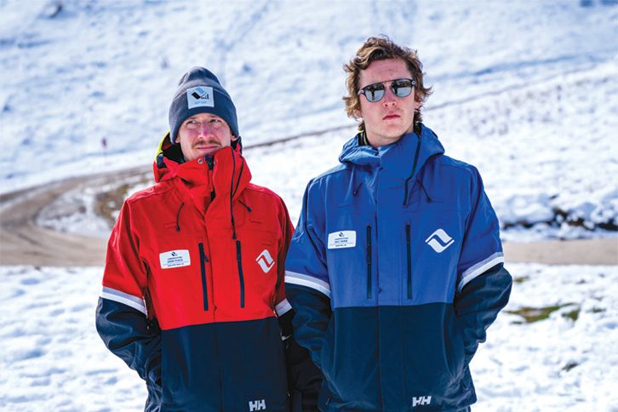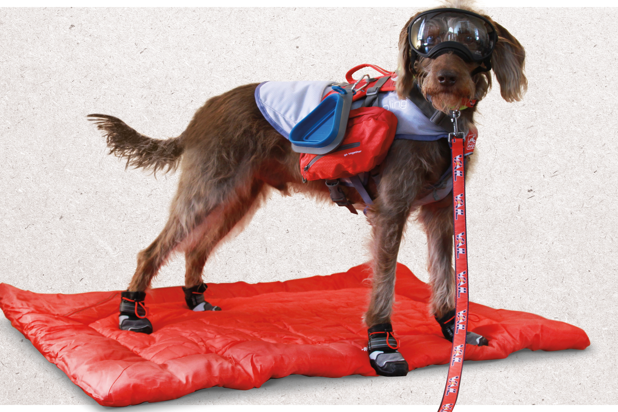
A Lake Creek Home That Paints a Portrait of the Landscape and a Colorful Past

Living room
Image: Peter Gibeon
If there’s one golden rule of thumb for navigating the gilded realm of Vail Valley real estate, it’s this: when a creekside plot hits the market in the Lake Creek area of Edwards—home to some of the valley’s most stratospheric listings, like the Casteel Creek Retreat, a Xanadu with 10 residences on 440 acres that listed this summer for $78 million—you make an offer. You definitely don’t dither.
Lynn and Linda Moore were acutely aware of this four years ago when they stumbled upon (what is now) the site of their second home on the banks of Lake Creek. Two years before that, in 2013, the couple—Dallas natives who had owned a townhome in Singletree since 2008—fell in love with the rural enclave and made an offer on a Lake Creek property. But they were outbid, and it went under contract to another buyer. Undaunted, the Moores continued to browse online listings wondering when, if ever, another opportunity would emerge—until one day (in 2015) it did.

A floating staircase to guest bedrooms
Image: Peter Gibeon
“I had just landed in Washington, DC, for a business trip, and my phone started blowing up,” says Lynn, president and CEO of Tyler Technologies, a software company based in Plano, Texas. “It was Linda, and she said this property had come up that day in Lake Creek and we needed to see it.”
Lynn, of course, was on the East Coast and Linda was in Dallas, so they called their son Jason—then a student three hours away at Colorado State University in Fort Collins—and asked him to take a look. “I got a phone call and they were really excited and said, ‘Well, if you’re free…’” laughs Jason. “I was happy to oblige; I knew they had been looking [in Lake Creek] for a long time. I spoke to them almost the whole way back to Denver.... Seeing the property in person, it was special.”
Sight unseen, the Moores took their son’s advice, made an offer, and closed on the 3-acre property, christening it “Galleywinter,” an ode to an old Pat Green crooner about a Western fantasy world populated with horses and cowboys that follows a young man’s arc growing up and falling in love. Standing outside Galleywinter on a summer day, with the creek whispering through stands of aspen and pine and fields of lupine, it’s easy to understand the reference. Especially in the back corner of the lot, where the Moores keep finding rusted horseshoes around an old log barn they converted into a bunkhouse.

A log barn that jockey Pat Day built with his father and brother when they lived on the property in the 1960s has been converted into a bunkhouse for guests.
Image: Ryan Dearth

Image: Ryan Dearth
“Well, I didn’t mean to leave those there,” laughs legendary jockey Pat Day, musing that they probably came from Blackie, his family’s Welsh pony. Day—who would go on to win nearly $300 million over the course of his racing career before he (and several of his mounts) was inducted into the National Museum of Racing and Hall of Fame in 1991—built the barn with his father and brother when they lived on what is now Galleywinter from the time he was in second grade (sometime around 1960) until he graduated from Eagle Valley High School in 1971.
“Back then, our nearest neighbor was about a half a mile away, and there were only about a dozen families living in the whole valley,” Day reminisces from his home near Louisville, Kentucky. “We’d go up into the forest [horseback] riding and we’d be gone all day.... It was a great childhood.”
But when the Moores took ownership, the dated 25-year-old fixer-upper that had replaced the original cabin where Day grew up was beyond the scope of any remodel they were prepared to bankroll. So they enlisted architects Adam Harrison and Doug DeChant from Shepherd Resources to imagine a modern home that would be more appropriate for the site. And that’s the funny thing—DeChant had done just that decades ago.

Pat Day
Image: Keeneland Library
“My wife and I had looked at that same lot in the ’90s,” says DeChant, adding that when they waited too long to make an offer, someone bought the property out from under them.
“That’s why we went with SRI,” explains Lynn. “I sat out here by the creek with Adam and Doug and I told them, ‘I want people to think it’s a cool house, but I want the house to be secondary to the property,’ and I knew Doug really understood that.”
The Moores assembled a team that included Ted Leach of Vail Custom Builders and interior designer Cindy Callicrate to execute their vision for Galleywinter. The focal point: a 5,000-square-foot main residence that revolves around a great room with a peaked wood-paneled ceiling and a massive stone fireplace. It’s a soaring, bright space, thanks to a 27-foot wall of sliding glass doors that open onto an outdoor living area with armchairs and lounges clustered around a firepit and an adjoining kitchen with counter-to-ceiling windows (purposely built without overhead cabinets) to allow light, and views, to flood the space. Sliding glass-paneled barn doors (imprinted with aspen motifs) separate the great room from a smaller media alcove, while a floating staircase (leading to four modest-size guestrooms upstairs) serves as a visual buffer between the living space and a master suite outfitted with an altitude control system that increases oxygen levels to simulate conditions at 1,800 feet above sea level. The open concept layout encourages guests and hosts to mingle, rather than segregate themselves in separate areas of the home.

Dining room
Image: Peter Gibeon
“You won’t see some big game room in a basement, and when you have a bunch of people here they’re not all spread out in different parts of the house,” explains Linda. “The home was really intended that when we have people together, they’re together.”
But they also made allowances for solitude, converting Day’s old barn into a bunkhouse to quarter overflow guests, and adding a 1,200-square-foot rustic cottage (dubbed the “fly barn”) with an attached garage where their adult sons winter their fly-fishing drift boats. Other thoughtful and practical design details in the main residence include a built-in espresso bar upstairs (“So guests can wake up, make some coffee, and come downstairs to hang out,” explains Linda), a mudroom doggie shower for the small pack of pooches that range about the place when their sons come to visit, and rooftop solar panels. Reclaimed barnwood used throughout the interior and exterior of both the main home and outbuildings create a rustic feel that roots the property to Lake Creek’s rural heritage.

Linda and Lynn Moore
Image: Ryan Dearth
After completing Galleywinter in the summer of 2017, the Moores celebrated by hosting the wedding of one of their sons, a housewarming party with 200 guests; Day’s barn-turned-bunkhouse in the back corner of the yard was where the newlyweds signed their marriage license.
“It’s all about this,” says Lynn, gazing out at the creek from the great room of Galleywinter, recalling the day he sat on its banks with the architects, who produced exactly what he wanted: a home that’s secondary to the never-ending story around it.

Kitchen and dining nook. All rooms in the main residence echo the color palette of the landscape in winter, with ample views via floor-to-ceiling windows and walls of glass.
Image: Peter Gibeon

The master bedroom
Image: Peter Gibeon

The utilitarian kitchen and loft of the fly barn
Image: Ryan Dearth
Resource Guide
Architect
Shepherd Resources, Edwards; 970-949-3302, sriarchitect.com
Landscape Architect
Pinon Sage, Carbondale; 970-379-0816, [email protected]
Interior Designer
Callicrate Company, Eagle; 970-328-1590, callicrateco.com
Contractor
Vail Custom Builders, Edwards; 970-926-8661, vailcustom.com
Altitude Control System
Altitude Control Technologies, Edwards; 970-528-1300, act-o2.com




