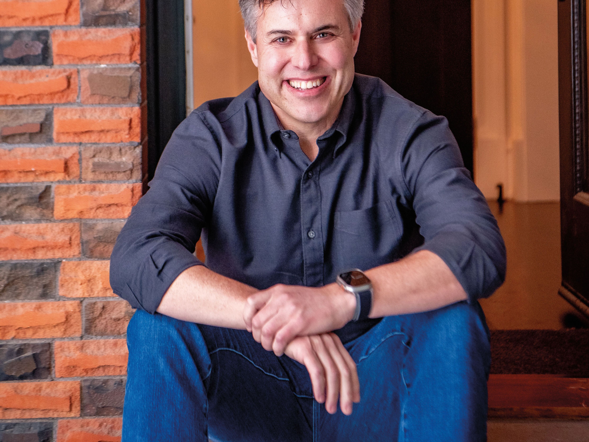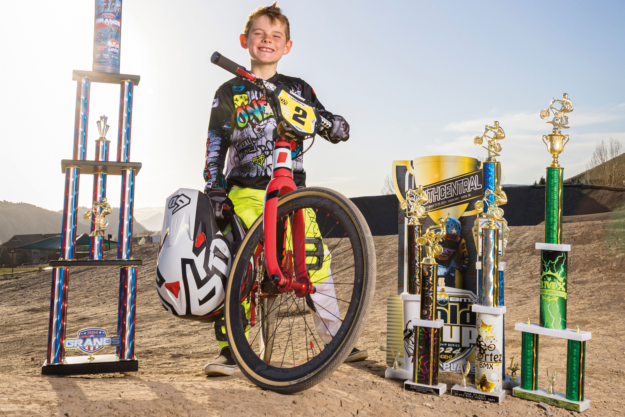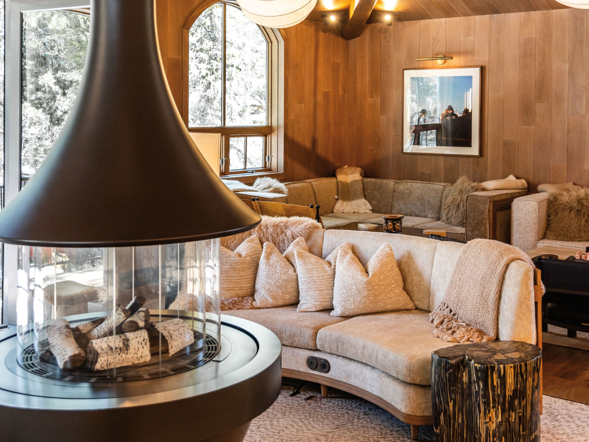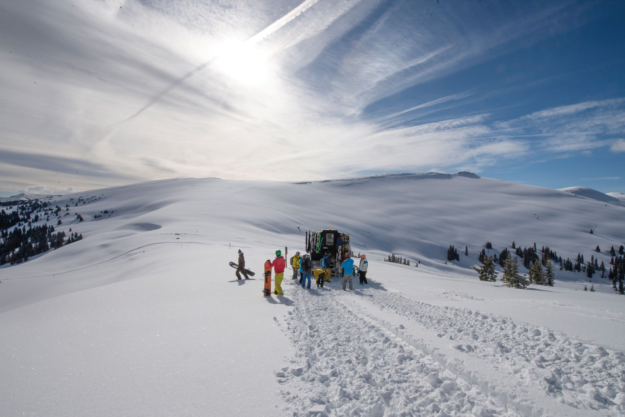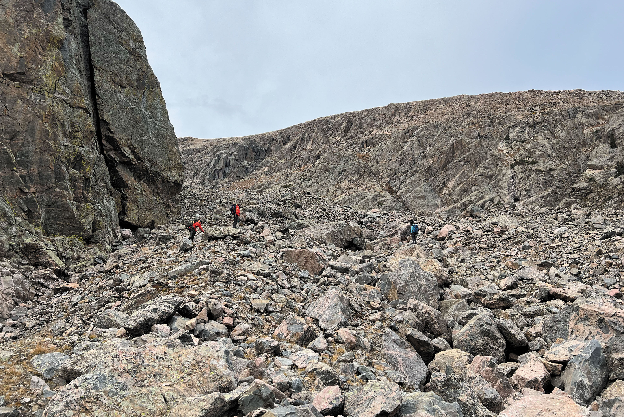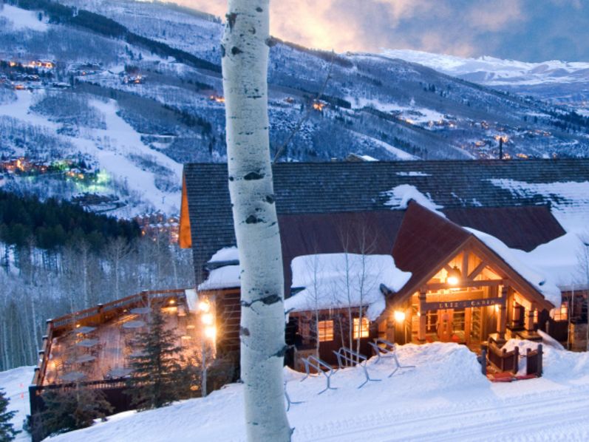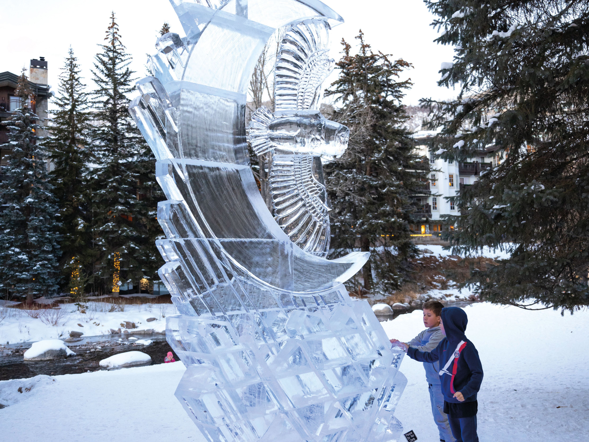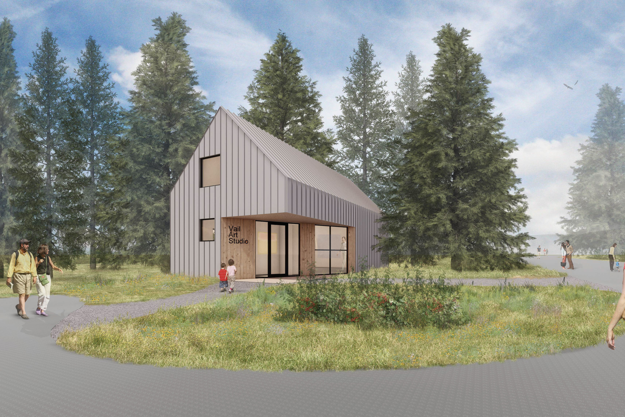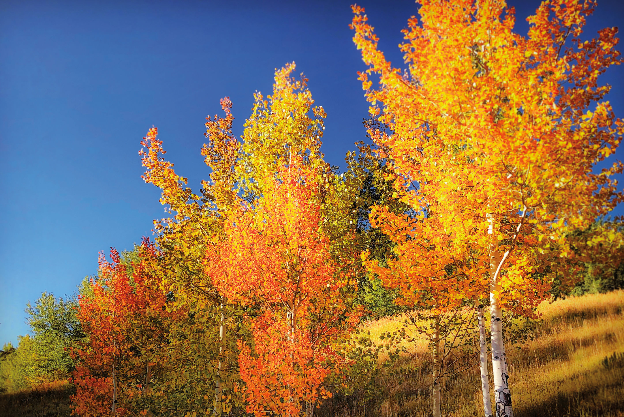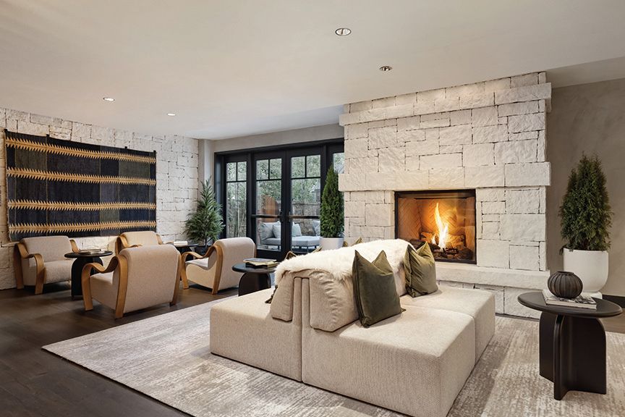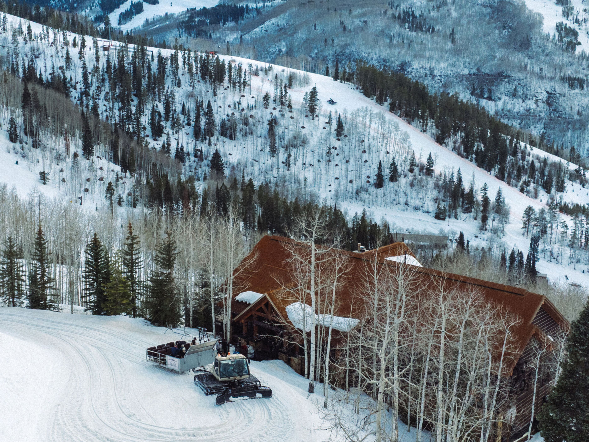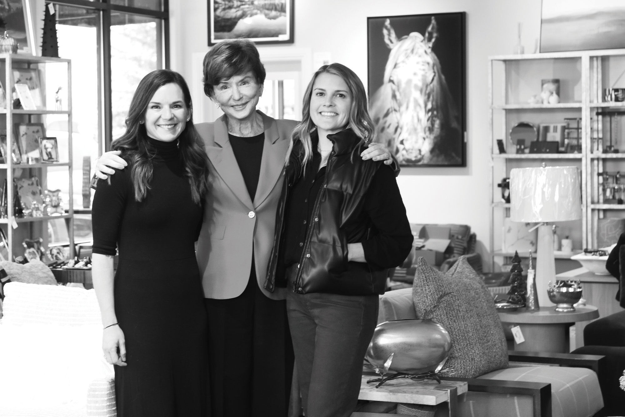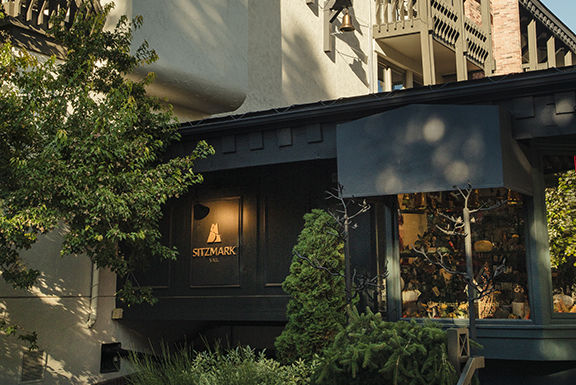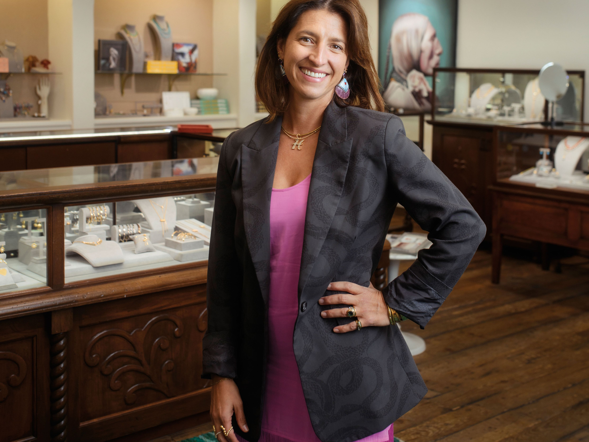Vail Village's Most-Stunning Home Pool

Lap swimmers expect two standard views: a painted line on the bottom and a concrete wall at the end. But when designing a swimming pool for a home on Forest Road with sweeping views of the Gore Range, why settle for standard? As its name suggests, the creative mandate for the Apogee House was straightforward: “Make it the best property in Vail Village.” Designed by Hans Berglund and Adam Gilmer, of Berglund Architects, the home (which recently went on the market for $45 million; sothebysrealty.com) itself is a bastion of modern architecture: a bold and unapologetic ode to straight lines and impeccable proportions. To elevate the outdoor living (and swimming) space to that level of sophistication, Berglund and Gilmer looked up. Literally.
Even if there had been an appropriate space on the hillside to dig a 25-meter lap pool, the views would be obscured by trees at ground level. The solution was to elevate the pool to the main living level of the home, which happens to be on the third story.
With the pool at treetop height, a “glass” bottom and end wall were included to capitalize on the location. From the water, swimmers could spy a massive gas fireplace on the patio below and watch the distant ridgeline as they flip-turn on the east end.
Executing on this audacious idea would prove to be a master class in design, structural engineering, building, and pool fabrication. The complexity necessitated upward of a dozen revisions on several aspects of the design. The pool shell was constructed off-site in three pieces of 316L stainless steel, trucked nearly 130 miles, then craned into place. Four-inch-thick acrylic forms the transparent bottom and end wall. Porcelain coping tiles and Swiss pearl composite panels serve functional purposes on the exterior, as well as complement the modern aesthetic of the home.
Not only did the team of experts need to figure out how to suspend 135 tons of liquid 30 feet off the ground, they also needed to ensure it wouldn’t turn to ice in the middle of a Rocky Mountain winter. “Even with our most extravagant designs, we think about sustainability and energy use,” says Gilmer. “A pool like this is obviously a luxury, but we don’t want to be wasteful of energy.”
To ensure thermal energy retention for a body of water surrounded entirely by air, the complete structure is wrapped in four-inch structural insulated panels (a.k.a. SIPs) and spray foam. Ultimately, the pool insulation rivals that of even the most energy efficient
of homes.
“This project was exciting and, at times, a bit scary to pull off due to the complexity,” says Berglund. “From the pool, it feels like you’re floating in the air. For people seeing the pool, the experience is surreal. From the living room and terrace, you see water elevated amidst mountains and the trees. It’s serene, beautiful, and totally awe-inspiring.”

Design Lead: Berglund Architects (Edwards); Contractor: Shaeffer Hyde Construction (Avon); Pool Install: Colorado Pool + Spa Scapes (Glenwood Springs); Engineers: Rader Engineering (Avon) and KRM Consultants (Avon); Additional Pool Design and Build: Diamond Spas (Longmont)



