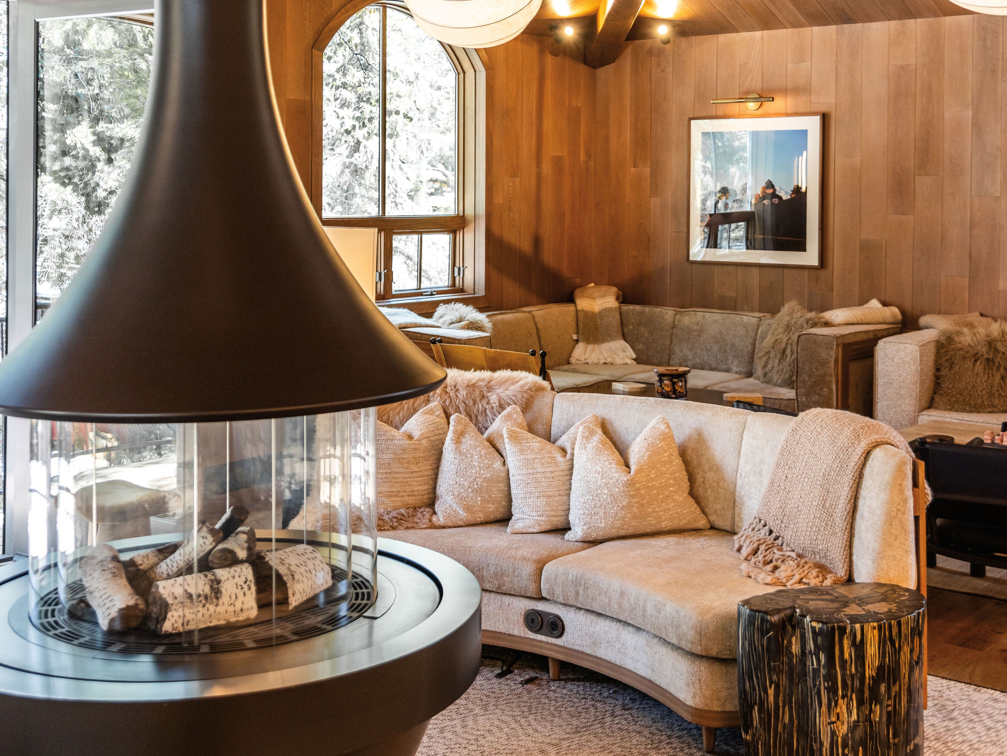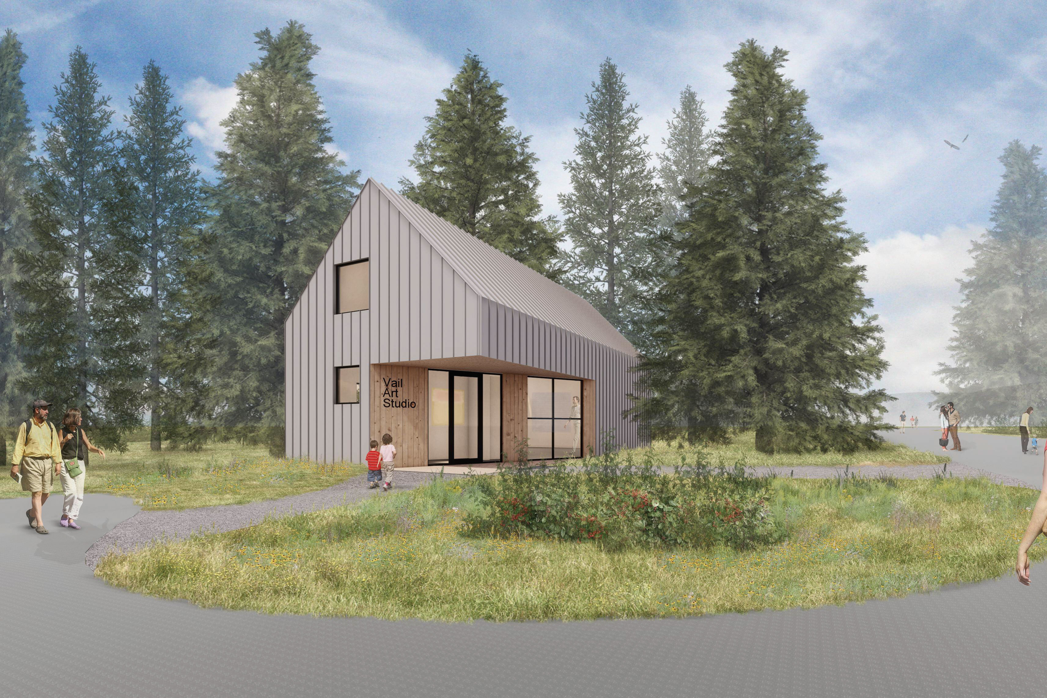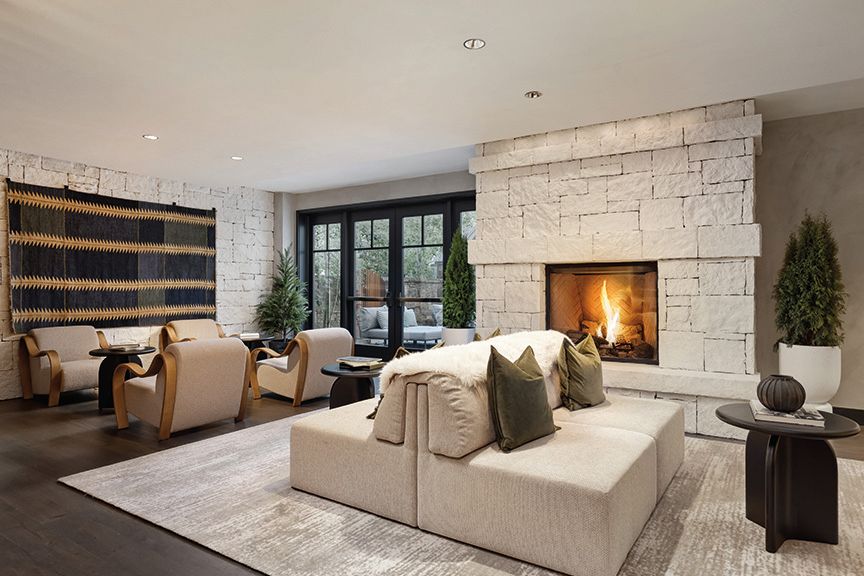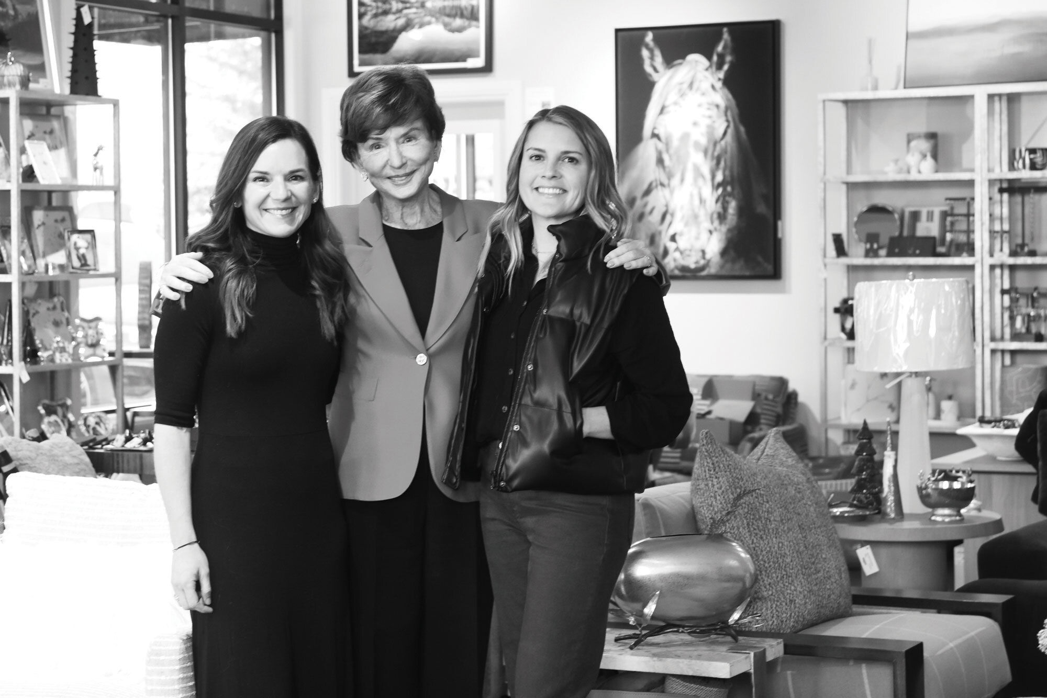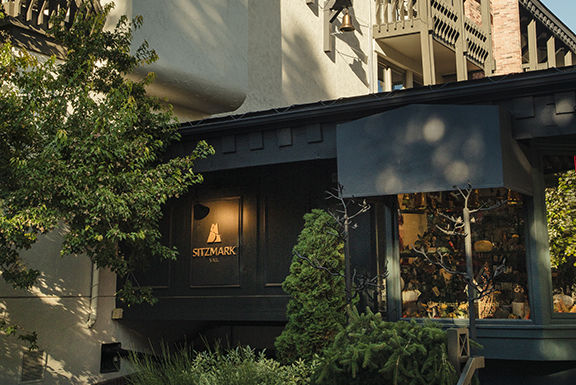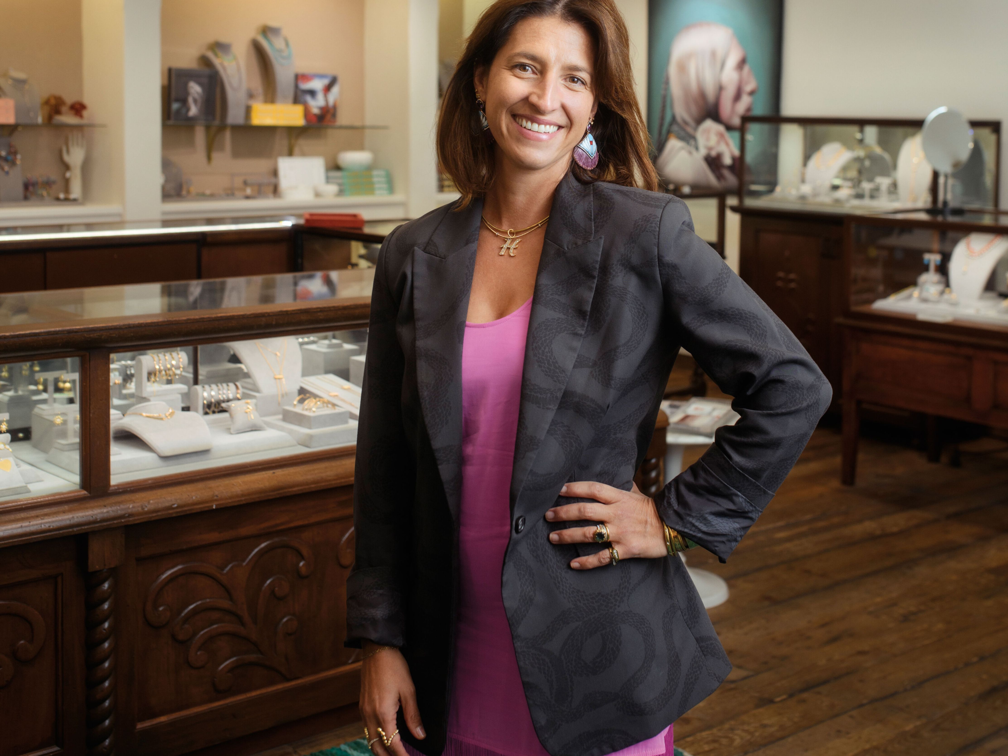A Home for the Stars

The “tower,” housing the home’s main staircase, features a 10-by-5-foot, 700-pound carved-glass window depicting Mars and the constellations Scorpio and Pleiades.
Image: Ric Stovall
Building a dream home is like gazing at the stars ...
With alignment and great focus, extraordinary VISIONS can come to life.
That certainly is the case with a newly completed home in Vail’s Golf Course neighborhood. More than three years in the making, the six-bedroom Mountain European–style residence—with a private astronomical observatory on the top floor, stellar views of the Gore Range from nearly every window, and an interior designed to the utmost detail—cuts a singular profile on the hillside south of Vail Village.
“Our goal was to build a home that was unique, ageless, and timeless—something nobody would ever want to tear down—yet comfortable and inviting, because that’s the way we live our lives,” says the home’s owner, Lu, who requested that she and her husband, Sam, be referred to by their first names. “It’s our dream home, where our family will come see us and will always want to come back. Everything has special meaning.”
The home site occupies a spectacular parcel on a scenic promontory, overlooking the ponds at the golf course, where the previous owners, Warren and Helga Pulis, had built a house in 1979. (The land was part of 643 acres that Warren Pulis’s grandmother had purchased in the late 1800s.) Lu and Sam had been living down the street part-time for nearly 15 years before deciding to make Vail their permanent residence, and they seized on the opportunity presented by the site.
Working with Ned Gwathmey, a principal at Vail-based Gwathmey Pratt Schultz Lindall Architects, to create a unique home that would meet their goals, the couple came up with a never-sprawling, less-than-7,000-square-foot, three-level structure in which there are no long hallways, rooms flow comfortably, and ceilings always seem appropriately high. The exterior of the structure—with walls hand-built entirely of stone, a roof of copper shingles, and a driveway, walkways, and covered decks of polished granite—is virtually impervious to the elements.
“Their vision was extraordinary,” Gwathmey says. “This home is here to stay.”
FUNCTION AND FORM
Sam, an electrical engineer by trade, helped oversee the technical aspects of the home’s construction, such as the mechanical and water systems, as well as a special, low-voltage electrical system for integrated security, lighting, and audio—even an elevator. A lifelong amateur astronomer, he helped come up with an overall structural design that would provide an absolutely steady base for the observatory and its powerful, high-tech telescope. But the home doesn’t feel futuristic in a cold or intimidating way.
“We knew we didn’t want the home to be monstrous or any of the rooms to feel cavernous,” Sam says. “A main goal was to have every room feel homey.”
That’s where Lu took over, training a discerning eye on all of the interior details. Having furnished and decorated their first Vail home down the street, Kathy Peplinski, owner and head interior designer of P. Furniture and Design II in Eagle-Vail, got the call to help Lu’s vision come to fruition. Peplinski began to assemble a team of women with a range of expertise that could help create a unique and intimately comfortable interior.
“My job as the head designer is to make Lu’s dreams and visions become a reality,” Peplinski says. “I needed to bring on a talented team that would understand her desires.” She first brought in her daughter, Kerry Lott, and together with Lu they tackled each room as a separate project altogether—the owner had very vivid images in her mind for colors, textures, lighting, and fabrics. Working with a separate budget and deadline for each distinct part of the interior—from plumbing to carpeting and everything in between—Peplinski and Lott quickly realized that they’d achieve the best results by bringing a number of local specialists into the design team.
Next on board was Becky Maddux of Select Surfaces, an Avon-based flooring, decorative tile, and design firm, who consulted on the stone and decorative tile selections around which the design would evolve. The group settled on kitchen counters, for example, of green-hued Verde Begonia marble, chosen for its coppery veins, which was then matched to a bronze and crackled-glass backsplash tile. In the master bedroom, two massive solid slabs of Vera Lapponia granite were “book matched” together as a backsplash for the Jacuzzi tub. All told, Maddux brought distinctive decorative tile into two kitchens, six full bathrooms, and three powder rooms.
“The biggest challenge was incorporating decorative tile with all the natural stone and granite, much of it in solid slabs,” Maddux says. “The tile work was always meant to complement the stone.”
With the stonework under way, attention shifted to plumbing fixtures—every piece made of brushed nickel or oil-rubbed bronze—under the consultation of the group’s next expert, Lynn Quint, then with HD Supply in Avon. “Lu picked very distinctive features, and that presented a wide range of challenges,” says Quint, now with Carpet Connection in Denver.
Likewise with lighting: To complement the home’s integrated, low-voltage system, a fifth member of the design team, Kathi Fisher of Vail Lights in Eagle-Vail, provided decorative illumination with one-of-a-kind lamps and chandeliers. In the dining room, that meant a chandelier that would sparkle like stars in the night sky, in keeping with the home’s astronomical bent. The master bedroom, by contrast, features Arabian-style lighting with opalescent glass, pendants, and sconces, creating a tranquil, romantic aura. “The biggest challenge,” Fisher recalls, “was getting just the perfect thing to fit Lu’s vision.”
On the softer side of things, Dianne Felizzi, chief “fabrics artist” with Felizzi Enterprises, based in Gypsum, presented her ideas for drapes, custom-made bedding, and decorative pillows for the great room and kitchen nook. In the teen granddaughter’s bedroom, Lu, Peplinski and Lott picked colorful silks, beading, and embroidered fabrics that created a Moroccan atmosphere. Felizzi then fabricated the unique throw pillows, dragonfly roman shades, and bedding for the room.
She takes special satisfaction in having provided exactly the right design to complement the divergent themes of all of the rooms.
When Lu wanted to capture visions of her grandchildren in the home, Peplinski turned to a local artist known simply as Britten. Having honed her painting skills doing faux finishes and decorative artwork in homes throughout the Vail Valley—before turning to canvases that now appear in local galleries such as C. Anthony Gallery in Beaver Creek—Britten coordinated with the other six team members—and the owner—to choose colors and textures for walls throughout the home.
“I was always working with them to create a masterpiece,” says Britten, who had the daunting challenge of playing modern-day Michelangelo in the Sistine Chapel, painting the dining room’s domed ceiling with depictions of the homeowners’ six grandchildren as angels. “The dining room is magical. Working from photos and Lu’s memories, I got to know the family and tried to capture the grandkids’ characters,” Britten says. “For me, the entire home is a masterpiece.”
THE "SEVEN SISTERS"
In all, Lu oversaw the contributions of seven talented local artists and designers in putting together the home’s interior. The number would seem to be no coincidence.
As a lifelong amateur astronomer, just like her husband, Lu would have been well aware that the Pleiades, an open star cluster relatively near Earth and one of the most obvious constellations to the naked eye, were also known as the “Seven Sisters.” Seven women working together to create one strikingly distinctive home ... the impact of their collaboration would seem to have been written in the stars. And in fact, Lu attests that the Pleiades are her favorite object in the night sky.
As a permanent testament to the achievement the home represents, Lu commissioned a work of art to be hung in a prominent, front-facing window above the main entrance in the home’s main stairwell. The massive, 10-by-5-foot, 700-pound piece of carved glass, designed by artist Kim Reeves of Legacy Glass in California and hand-carved by Eagle glass artist Jacklyn Potter, depicts Mars, the constellation Scorpio (Lu’s sign), and the Pleiades. When you reach for the stars, the sculpture seems to say, it helps to have a clear vision.







