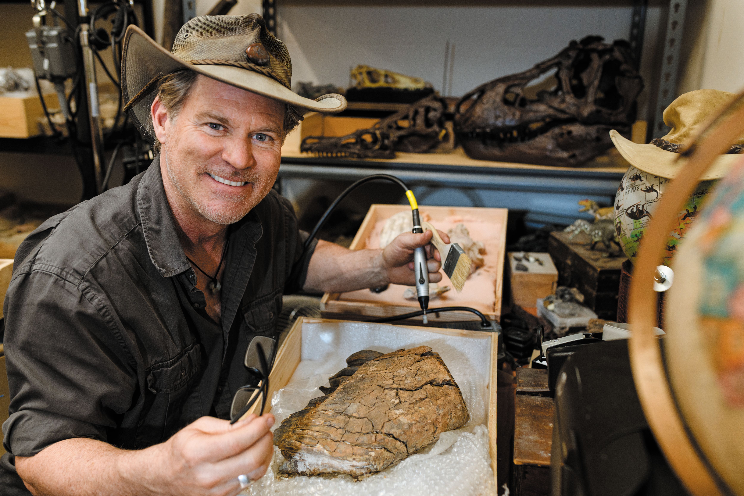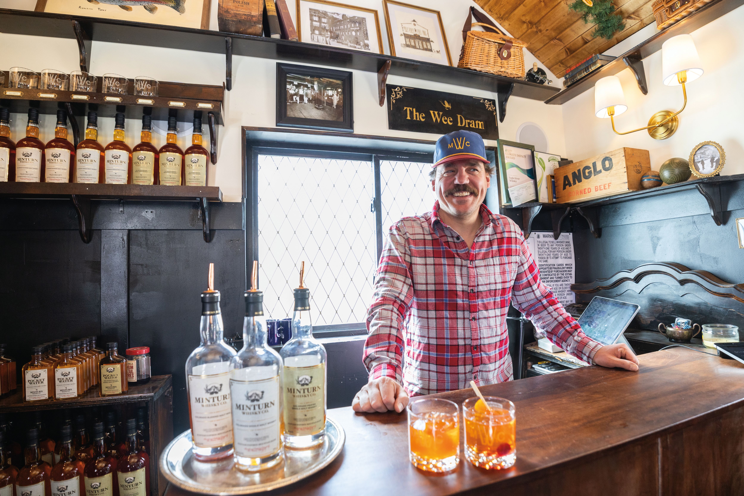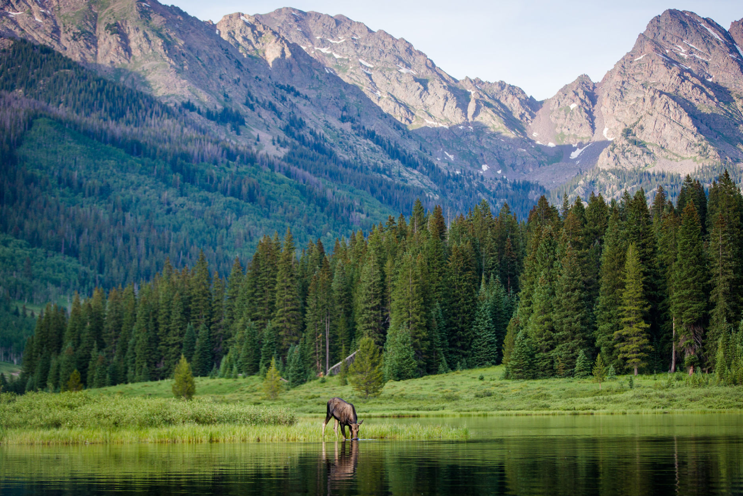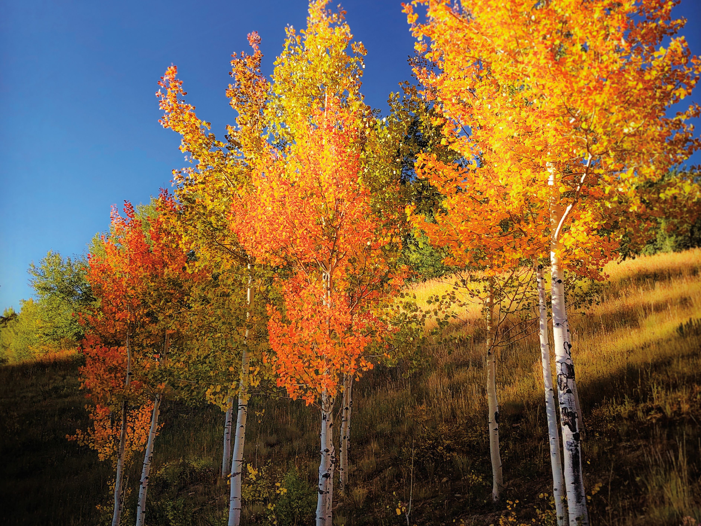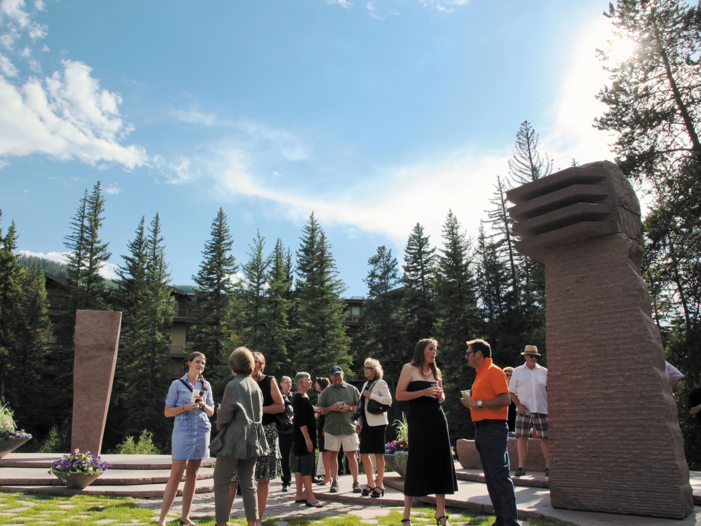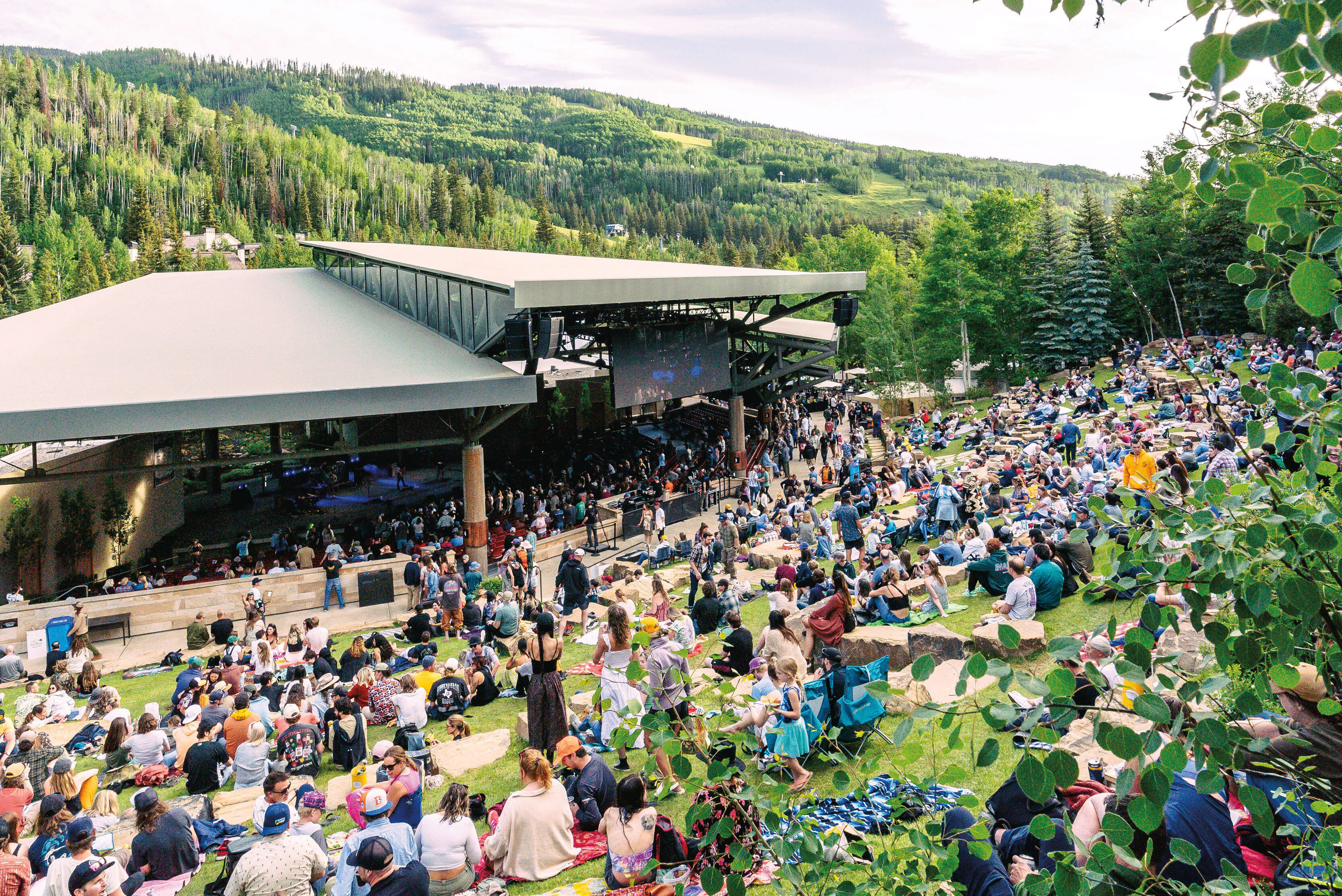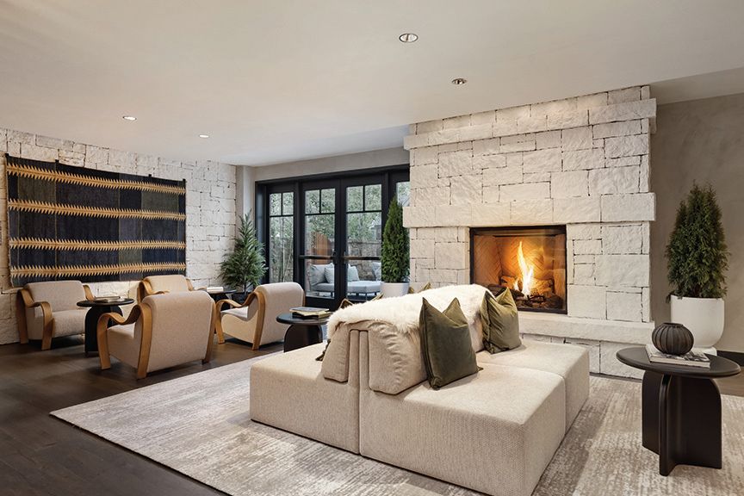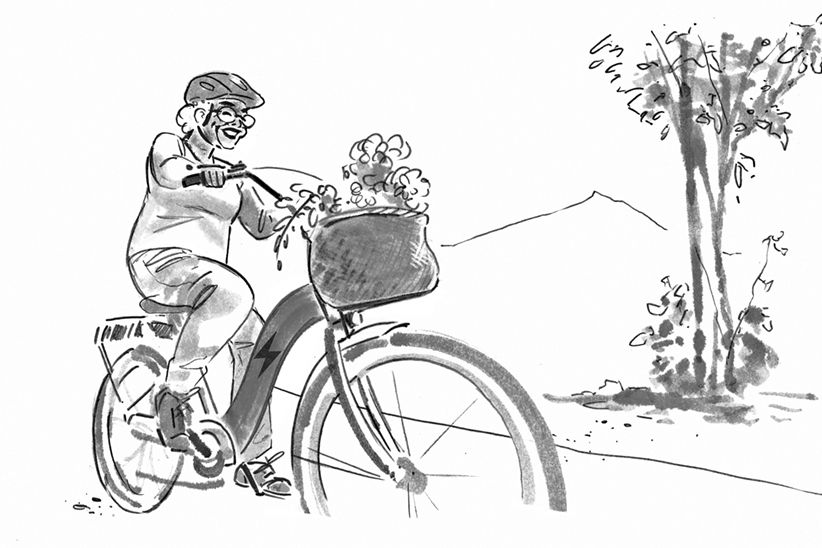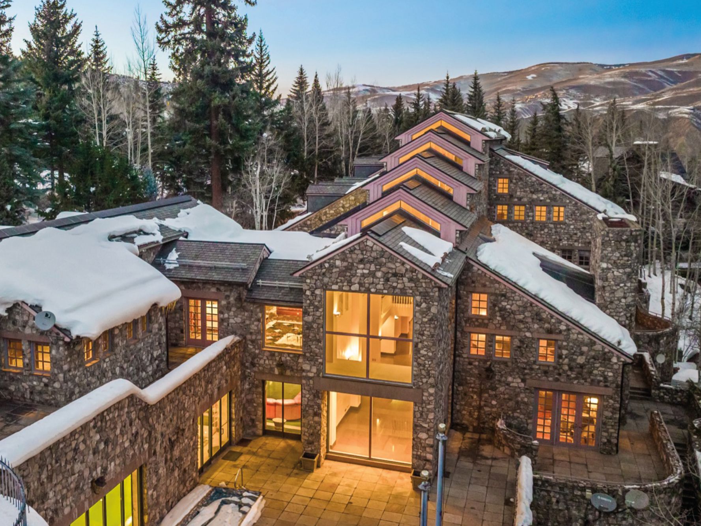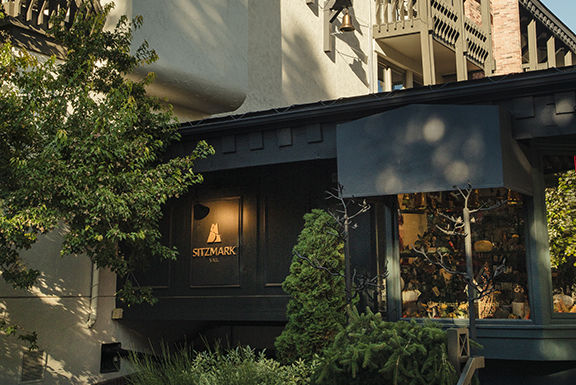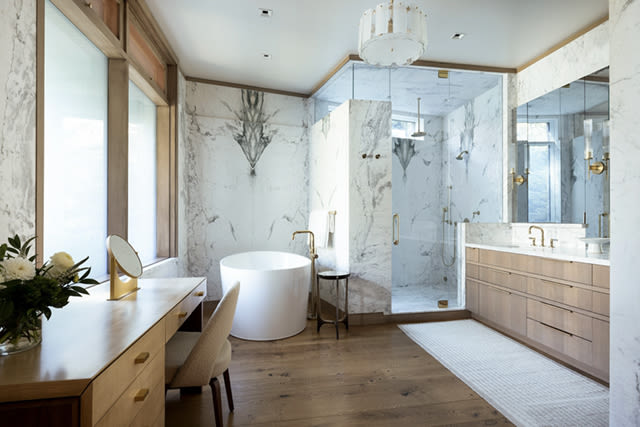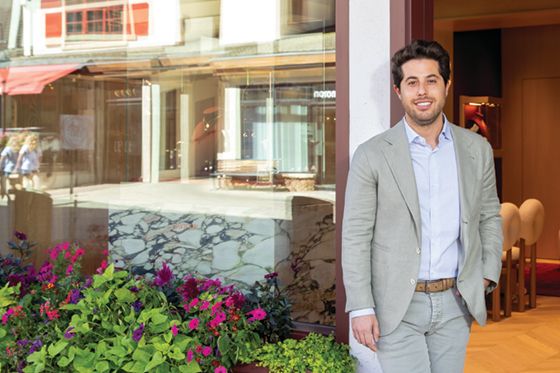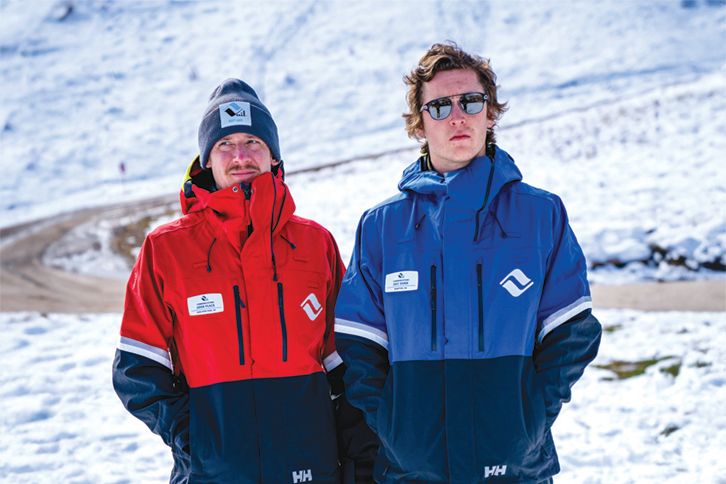
A Party Palace in Arrowhead
Vail Valley homeowners never seem to get enough of the snowy slopes in our mountain paradise. Yet when the crystal blue heart of winter arrives, many find their thoughts turning to the gentle breezes, balmy waters, and lush waterfalls of the tropics. Some resolve this divided loyalty by owning homes in both warm- and cold-weather vacation zones.
Scott and Janie Cliver have hit on a more creative solution: they’ve combined the best of both leisure worlds in one fabulous home on the flanks of Arrowhead Mountain. “On a good, bracing January day, we can ski in over our private bridge from Arrowhead’s Cresta skiway, leave our skis in the ski cabin room upstairs, and take a 60-second elevator ride down to the Caribbean grotto,” says Scott, who was the home’s builder. In minutes, he and his wife can be basking and splashing in the toasty warmth of the spa pool and waterfall, their ski clothes tumbled in a pile on the floor. After their dip, they often cozy up on a rattan couch in front of the fireplace.

The couple and their company, Cliver Development, have constructed more than a dozen homes and worked on many remodels in the valley since moving their business here about 12 years ago from the Philadelphia area. But none of their other projects melds European elegance with high-country comfort to such magnificent effect. “It’s really the culmination of so many design ideas I have had through the years,” Scott says. “It’s the house I’ve always dreamed of building, and that’s why we named it Château de Mon Rêve, which means ‘castle of my dreams.’”
The château influence shows through in the spectacular use of stone both in the exterior and throughout the interior, such as in the monumental procession of archways that grace the entry hall and the 10 fireplaces that Scott designed. The home also boasts such Old World flourishes as an entry porte cochere and motor court, as well as a fanciful turret that contains a master bath with huge, 360-degree mountain views. And while the home is certainly impressive at 13,700 square feet, with seven bedrooms and 10 baths, the Clivers and their architectural team at Vail Architecture Group designed it to function at a human scale, avoiding the grandiose spaces that can make a very large home feel uncomfortable to live in.

This was achieved partly by creating a series of uniquely intimate spaces—such as the tropical grotto—within the home. Another, the “ski cabin,” a charming room at the very top of the house, feels like it was transplanted from a vintage lodge. Here, the Clivers and their guests can take a break from the slopes and relax before the fire. They may also enjoy a hot cocoa or other beverage from the kitchen in the petit lodge, watch part of a football game on TV, or visit the bathroom. The room’s wood paneling was modeled after the paneling in the Buffalo Bar at the Ritz-Carlton, Bachelor Gulch; Scott even hired the craftsmen who had done the Ritz bar to do the work.

From the bigger perspective, the home’s four different levels were designed to function smoothly when multiple generations of family visit at the same time. The two master suites, as well as a “nursery” room for a small child or grandchild, are located on their own floor for privacy, separate from the main level and the lower level. The adult children and their offspring, meanwhile, bed down in the lower floor’s four guest suites, where the home’s play zones—the tropical grotto, the luxurious 10-seat home theater, and the bar and family room—are situated; if the younger generation wants to stay up late and watch movies, or hold a billiards tournament in the family room, they can do so without pestering the grown-ups. The suites incorporate two “train bunk” niches, each of which holds a fun feature that makes kids actually look forward to bedtime: double-decker bunk beds curtained off from the main hallway, just like the sleeping quarters in Pullman railroad cars. This whimsical touch is Janie’s contribution, borrowed from her extensive collection of idea tidbits culled from years selecting finishes and fixtures for Cliver Development projects.
“I love the detail work, like helping clients choose tile and carpeting, while Scott is the big-picture creative person with the architectural vision,” she says. “We definitely have different strengths, and that’s why we work so well together.”

Many other details in the home showcase the richness and warmth of wood, a hallmark of the home. In fact, the first thing visitors see is the Douglas fir siding beautifully integrated with the stone exterior. Phil Goulds of Handcrafted Log and Timber broad-axed all the wood by hand and fitted it together with handmade joints so tight that not even a credit card can be slipped between them. The master craftsman also created the custom timber-beamed ceilings that give a baronial feel to the kitchen, great room, and dining room on the main floor, as well as the master suite and several other rooms. The distinctive front door, built from reclaimed wood from an 1860s Colorado barn, is more of Goulds’s custom handiwork.
Like the house as a whole, the kitchen was designed to accommodate the elaborate culinary requirements of a big group, whether for a one-night event or a weeklong extended-family gathering. The main kitchen is strategically equipped with vast storage space in handsome knotty alder cabinetry, two Sub-Zero refrigerators, and four freezer drawers. Other hosting conveniences include two Asko dishwashers, a six-burner Wolf cooktop and oven, and warming drawers—plus a special Italian wood-burning pizza oven. The adjacent butler’s pantry offers even more food prep and storage with cabinets, another refrigerator and dishwasher, a wine chiller, a microwave, and a four-burner Wolf cooktop and oven.
The big, open kitchen revolves around a gigantic granite-topped island with lots of room to spread out all kinds of dishes and serve them buffet-style. There’s plenty of space for guests to circulate or settle down on a sofa in front of the hearth-room fire nearby. In summer, this heart of the home becomes even larger, extending to the outdoors past a long window wall of accordion doors onto a sandstone deck outside, outfitted with a barbecue grill and a cooling waterfall.
There’s an ample helping of technological expertise behind all the fun. The home includes a state-of-the-art “smart home” system that permits the owners to control the lighting, thermostat, and security systems from their iPhones. Each room is programmed for wireless Internet and sound as well. All of the outdoor decks, the driveway, and the motor court feature heated surfaces to melt snow, and the home’s interior is kept cozy with in-floor radiant heat powered by high-efficiency boilers. Even the tropical grotto employs a purifying system utilizing oversize filters and an ozoneator to make the pool’s water virtually maintenance-free—without that YMCA pool chlorine smell.

Summertime transforms Château de Mon Rêve from a winter wonderland resort into a green setting of gentle slopes and aspen-forested trails. Just as the snow season offers the coveted, European-style village-to-village experience of skiing from the home’s back door to the runs of Arrowhead and from there on to the slopes of Bachelor Gulch and Beaver Creek, the summer beckons with the promise of hiking or mountain-biking adventure. Two of the Clivers’ three sons and their families live nearby, and a favorite outing for all is hiking the flower-strewn meadows and forested trails from the Arrowhead house into Beaver Creek for lunch. And in balmy weather the large entry courtyard becomes an expansive stone deck, where tables and chairs are set for merry-making amid astonishing views of the surrounding peaks.
Although the Clivers know they will have to move out of their castle when it is sold, they’re taking advantage of their time in it. “It’s such a fabulous place to have parties all year long,” says Janie; the Clivers have become known for throwing memorable Halloween bashes with 150 to 200 revelers in extravagant costumes, many dancing well into the night. “It’s a terrific time,” she laughs. “Somehow, the stragglers always end up in the grotto in the early-morning hours.”




