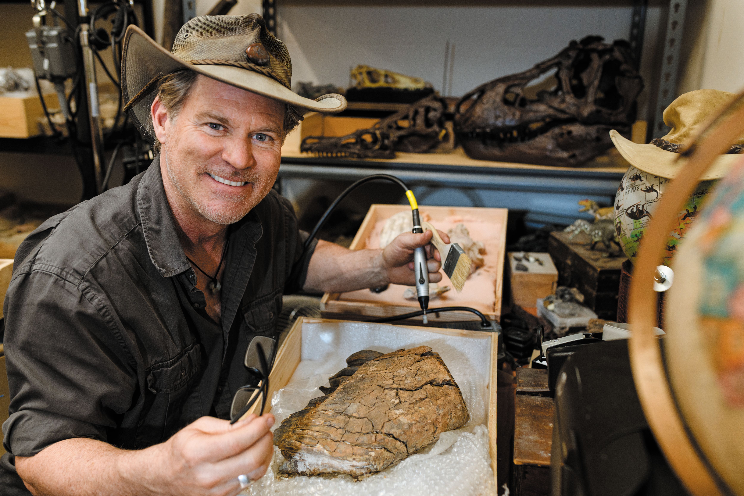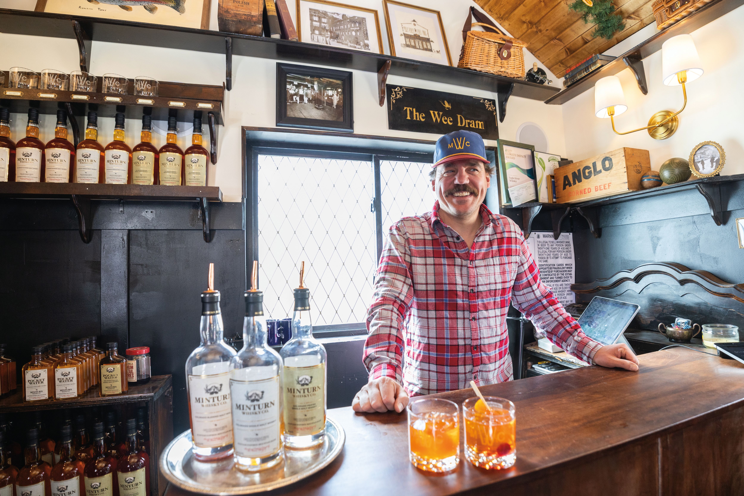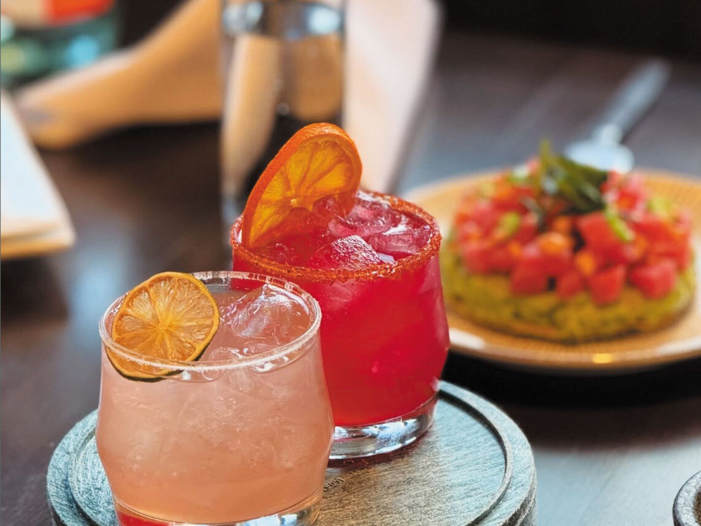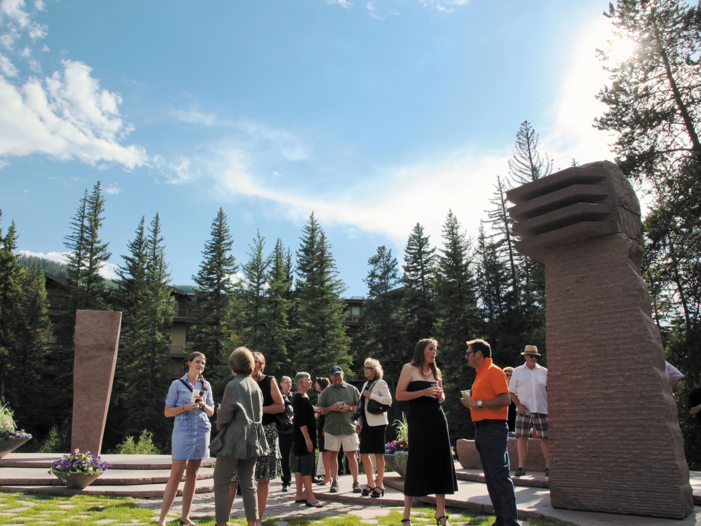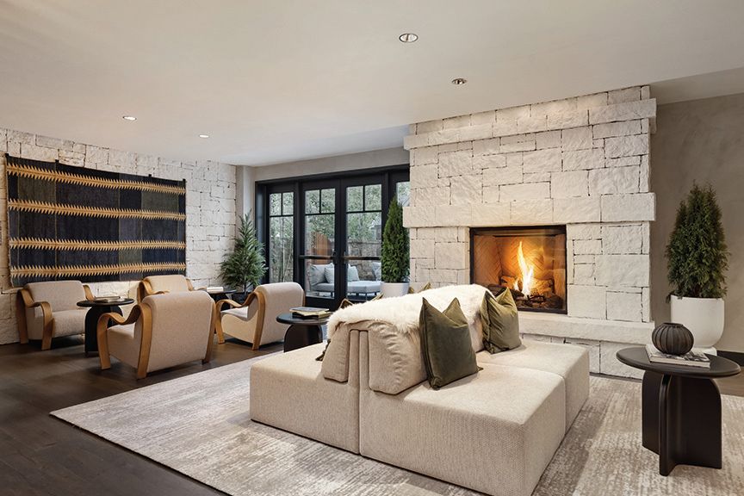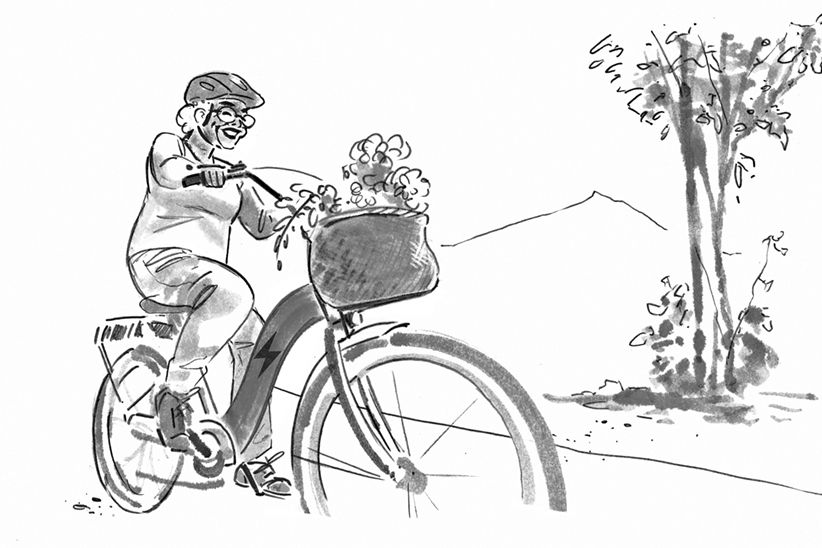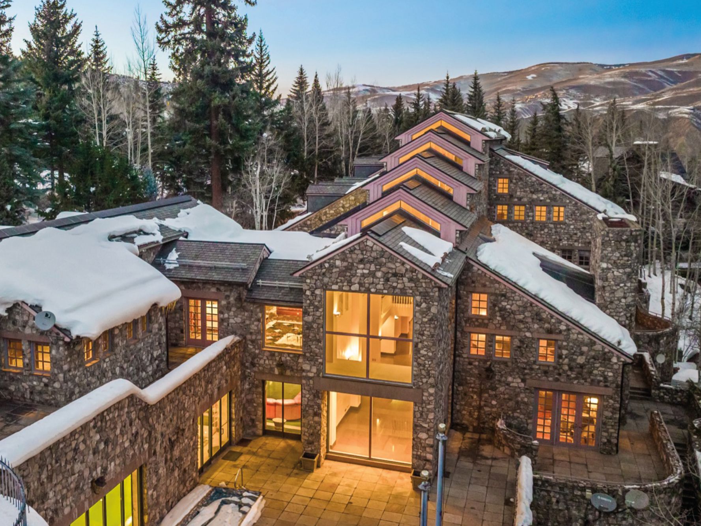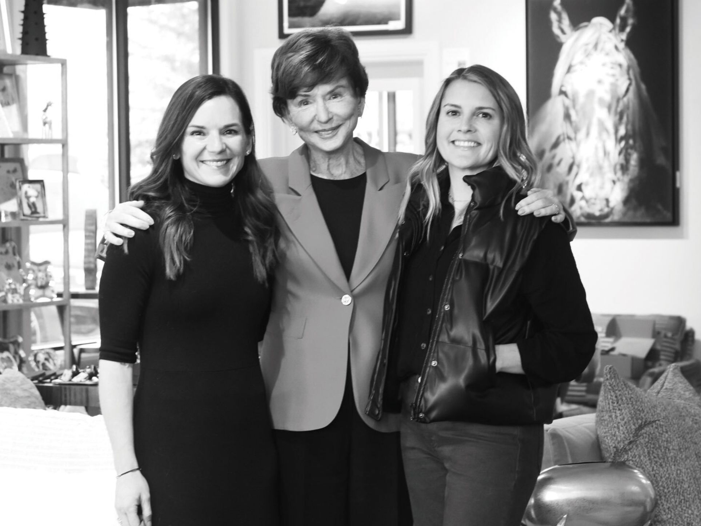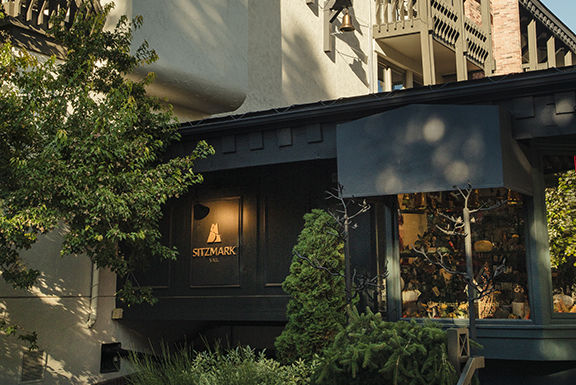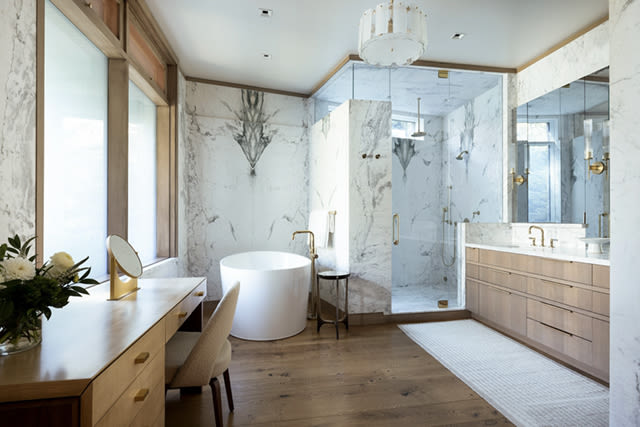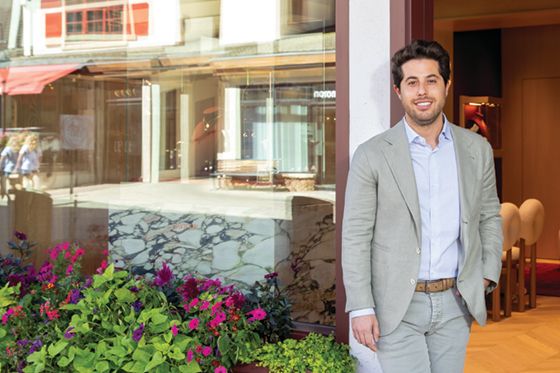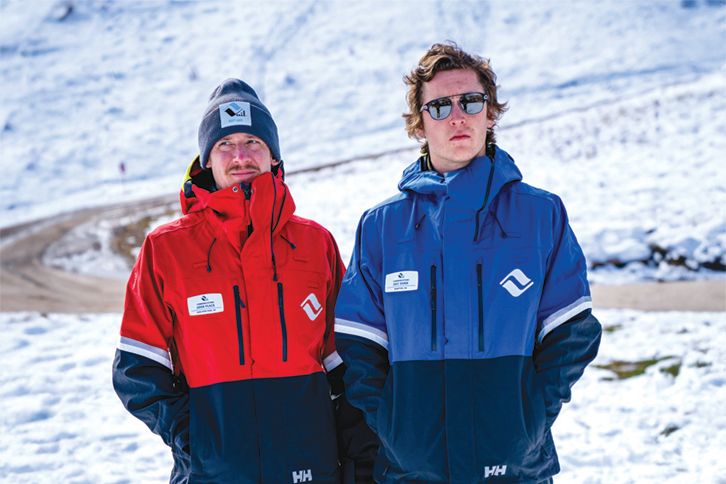
A Gorgeous Avon Remodel Tackles Ghosts of Bygone Ski Days
Sarah and Ron Carr’s first impression of the house they would eventually purchase in Eagle-Vail was its assault on their nostrils. “This awful chlorine smell greeted us the minute we walked in,” recalls Sarah. “And then we saw the very old hot tub that was sunken right into the tile of the entry. The whole house reeked.”
The seen-better-days hot tub had witnessed many an après-ski revel involving the home’s former owners, a gaggle of Denver lawyers who left behind additional evidence of bygone good times.
When the Carrs moved into the house on Whiskey Hill, which had been built in 1981 at the height of the rustic-cabin and antler-chandelier craze, they found a virtual archaeological dig of the previous decades: a Paul Bunyan–size log bed graced the master bedroom, while equally elephantine stuffed leather couches made the great room look so much smaller than it was. The kitchen hid antique Tupperware; the closets were stuffed with 1980s polyester ski outfits and other vintage goodies that the Carrs still use for Halloween costumes. Just as outdated was the tongue-in-groove pine paneling that covered the ceilings of the great room and three upstairs bedrooms—and that was also slapped on the occasional wall.

New stainless appliances and cabnetry, Walker Zanger glass tiles, and a hammered-nickel apron-front sink from Linkasink dress up the kitchen.
But the 3,200-square-foot, four-bedroom–four-bath home also had elements that appealed to its new owners, chief among them high ceilings and a combined living room, dining room, and kitchen that were way ahead of their time for the ’80s. The Carrs knew the home’s feeling of exuberant space would be a wonderful setting for both entertaining and for day-to-day family living. Plus, the vaulted ceilings allowed tier upon tier of windows that opened the great room to the outdoors.
“The views from the big windows facing west are awesome,” says Ron Carr. “And we could see right away that the whole place had loads of potential. Its open spaces had a very contemporary feel for a house built decades ago.”
But first the Carrs had to peel away the bad makeup—the coffin-like pine box encasing the television and the fireplace in the great room, the stained mouse-colored carpeting throughout—to let the home’s excellent bone structure shine through. And there was an added complication to consider: Sarah was pregnant at the time with the Carrs’ first child, which meant they would be birthing two demanding projects at the same time.

Marin inspired a pretty-in-pink playroom
Fortunately, this wasn’t the Carrs’ first renovation rodeo. Sarah is an interior designer, and Ron, a former real estate agent, has taken on the general contractor role for several of the couple’s previous projects.
The Carrs’ eye for visualizing the possible made one thing immediately clear: the shabby hot tub room had to go. By eliminating it and demolishing the window wall and sliding glass doors that separated the hot tub entry area from the great room, the Carrs could greatly expand and refresh the entire living space. The entry bathroom had also featured its own shower for rinsing off post-soak. The Carrs closed off the shower and cleverly flipped the space into a bar and wine cooler that now opens into the kitchen side of the common wall.
The fact that those were the only two major structural changes allowed the redo to make financial sense for the Carrs. The rest of the remodel was largely the cosmetic business of turning the woefully outdated into the freshly contemporary. This is where Sarah got a chance to show off her creative talents. The retro plastic melamine cabinets in the kitchen and the bathrooms were replaced with rich, espresso-stained oak of Sarah’s own design. The gleamy kitchen countertops came from a stash of silver quartzite that the stone experts at the Gallegos Corporation imported from Italy. A center island topped with the same stone was added for casual dining and easy food prep using an inset Wolf cooktop. To make the kitchen seem larger, the dated drop-down pine ceiling was removed.

Daughter Marin arrived at the end of the remodel
Just off the kitchen, a onetime office is now a perfect-in-pink playroom where Marin, the Carrs’ now four-year-old daughter (born just a few weeks after they moved in), has fun with her pink kitchen, pink Radio Flyer car, and pink Barbie computer.
The adjacent dining room lost its pine ladder-back chairs and table that the Walton family could well have gathered around. The Carrs chose stylish replacements: a Ralph Lauren dining table whose sawhorse-style trestle base is topped with a glass slab for a modern-day update on rustic dining. Surrounding the table are Mitchell Gold leather-upholstered chairs. A romantic horizontal candelabrum by Robert Abbey crowns the new look with just the right grace note.
The great room went from dowdy to chic in several master strokes. Dingy carpeting was ripped out and replaced with six-inch walnut plank floors and a sisal area rug from Slifer Designs. When the floor was removed, the Carrs installed an in-floor radiant heat system that greatly reduced the home’s energy costs. “Because of the high ceilings, the heat rises up to the second floor, keeping it cozy. So we really have very little need for the baseboard heat in the upstairs bedrooms and rarely turn it on,” says Ron. Drywalling over the pine paneling covering the great room’s ceiling added a layer of insulation that makes the home even more energy-efficient.

The bathrooms are transformed with marble countertops, updated tilework, Kohler fixtures, and stylish cabinetry designed by Sarah Carr.
For the furnishings and drapes, Sarah chose creamy neutral tones, accented with wooden flourishes like a bold cylindrical Lampa ceiling fixture. She especially loves the pair of vintage Mies Van der Rohe–designed Barcelona chairs upholstered in chocolate leather that Ron tracked down for her.
The sooty, old, wood-burning fireplace and its pine box were replaced by an innovative EcoSmart fireplace that burns a blue flame of liquid fuel—and that requires no logs or ventilation. Good weather finds the family deserting the fireplace for the deck just outside, where they barbecue and watch the amazing sunsets that bathe the sky over Red and White Mountain, stretching west to Castle Peak. “We like to make an event out of it—I always ask Marin to name all the different colors she sees,” says Sarah.
Upstairs are three bedrooms: the owners’ master suite, Marin’s bedroom, and a guest bedroom. The original sloping pine ceilings in all three got special treatment. In Marin’s room and the guest room, they were painted white and became an attractive accent. Seeking a more dramatic atmosphere for the master bedroom, Sarah had the pine ceiling stained a dark, richer tone.

The dark wood that trims the luxurious bed echoes the color of the gel stain on the master bedroom's pine-paneled ceiling.
The master bed has its own story. Sarah’s former firm, Slifer Designs, had sponsored a “bed party” in which five of the company’s design teams competed for top honors. The teams set up their bedroom vignettes at Donovan Park Pavilion, and the public came and voted for the best of them. “It was inspired by some of the Sex and the City episodes a few years ago,” says Sarah. “People were sitting around on these beds in New York City clubs, sipping their martinis. So it was a big trend—we thought we’d have some fun with it.” Sarah and her team won the contest with the elegant bed that now dominates the Carrs’ bedroom with its tufted-silk headboard and footboard.
The home offers discoveries, too: A ladder in the hallway leads up to a generous, loft-like space that has four twin beds to comfortably accommodate guests. Windows at either end frame the aspen and pine trees outside, while big skylights overhead open up the heavens, giving the room the feeling of an airy private treehouse. “Altogether, the house sleeps a gang of people very well,” says Sarah. “It’s great for family get-togethers.”
And though the Carrs delight in their home for its vibrant new livability and comfort, they’ve also found the surrounding Whiskey Hill neighborhood to be ideal for them. “We’re only minutes from wherever we need to go, so it’s very convenient,” says Ron, “for work, and for fun, too.” Recreational good times are nearby: their hillside location overlooks the Eagle-Vail golf course, and the newly renovated neighborhood pool and tennis courts are just down the street. When the great outdoors calls, the family can jump on the Meadow Mountain bike trail loop, winding just below the property on its journey from Minturn to Eagle-Vail and beyond.
They never tire of the huge Red and White Mountain views that sweep across the horizon from east to west and are visible from many parts of the home. Relaxing on their deck, surveying the ever-changing panorama displayed before them, the Carrs agree that the remodel gamble they took turned out just about perfectly.




