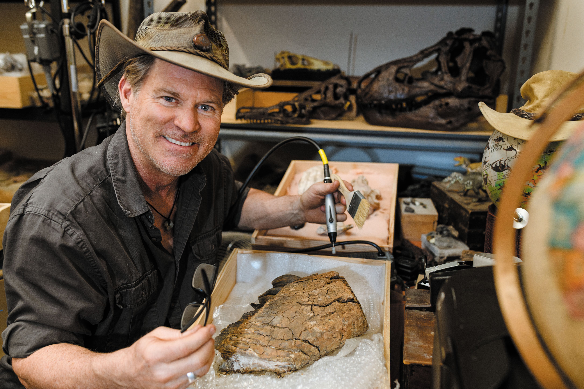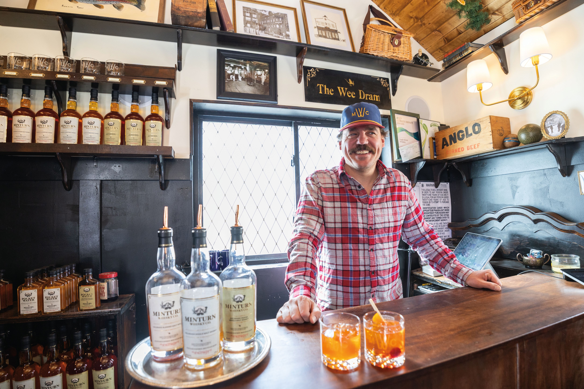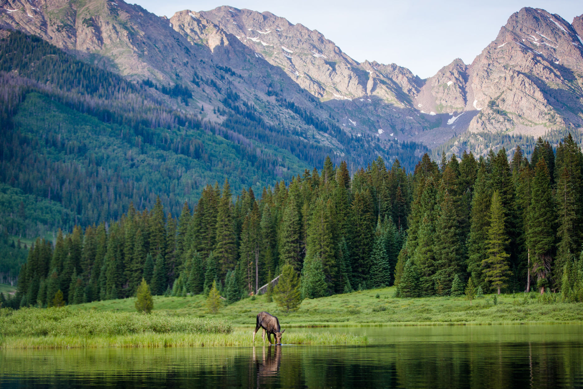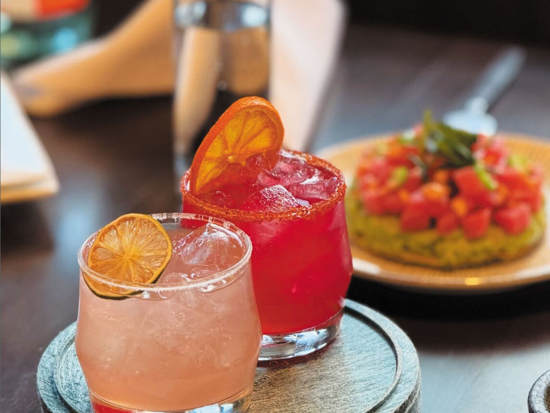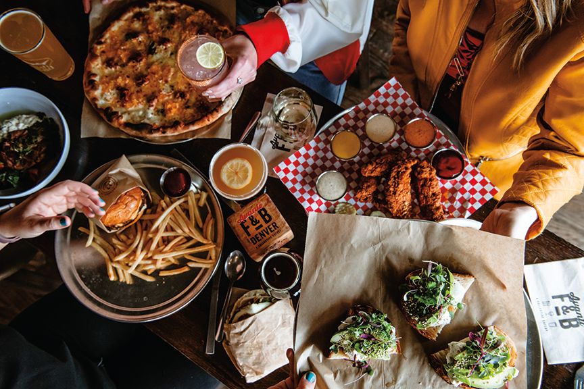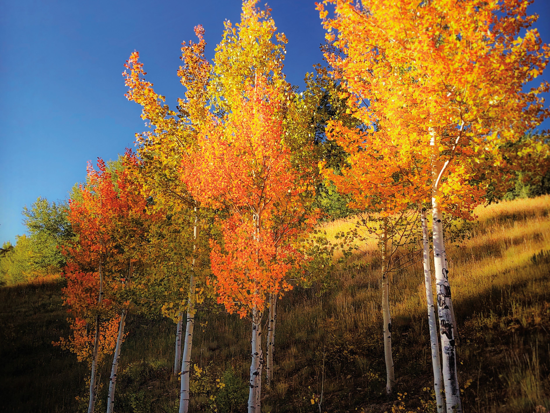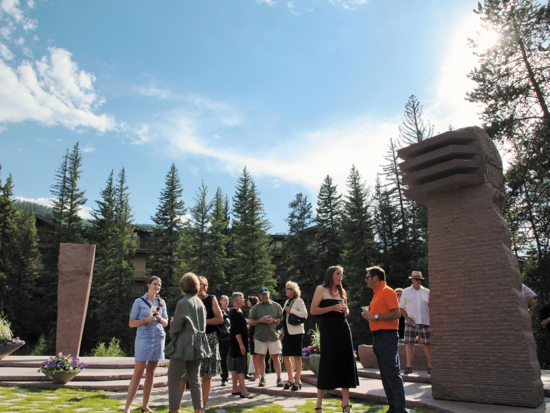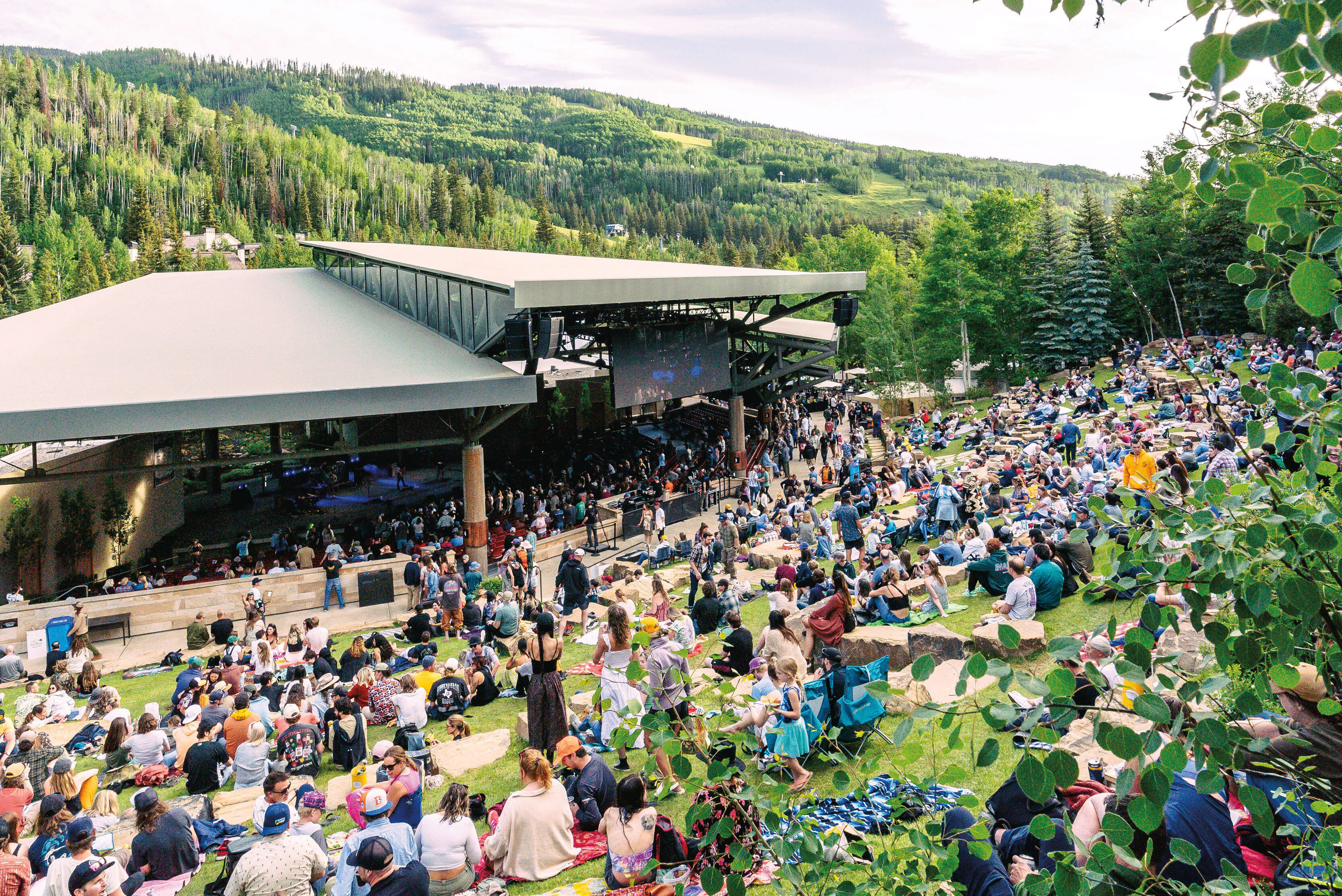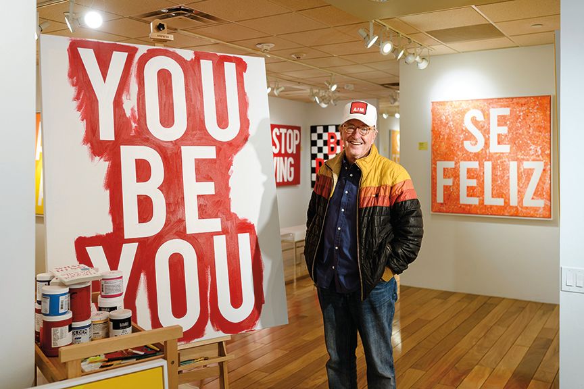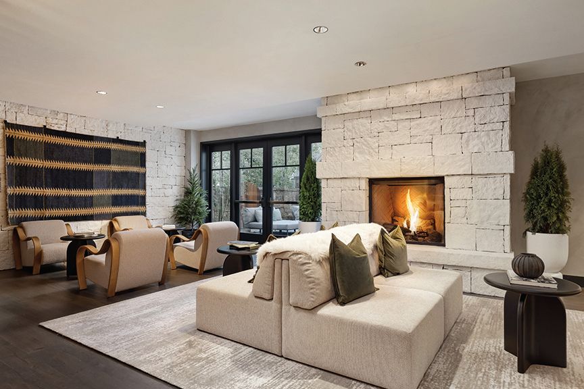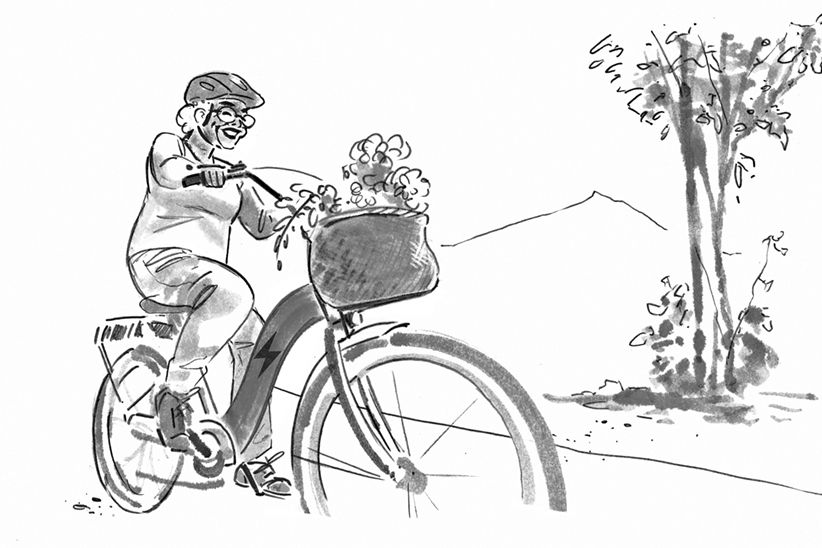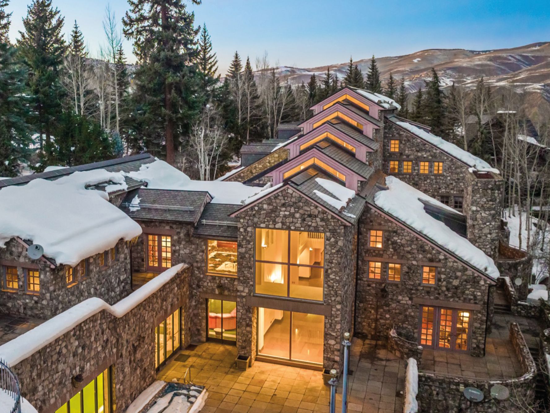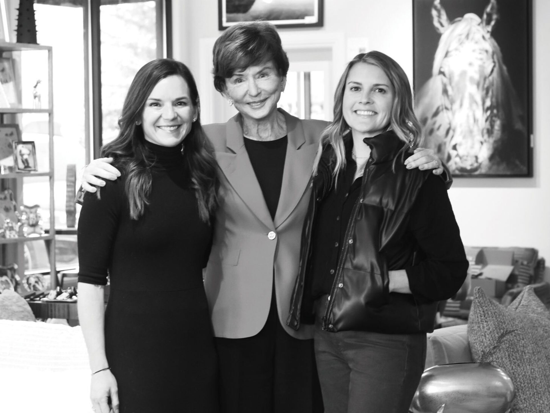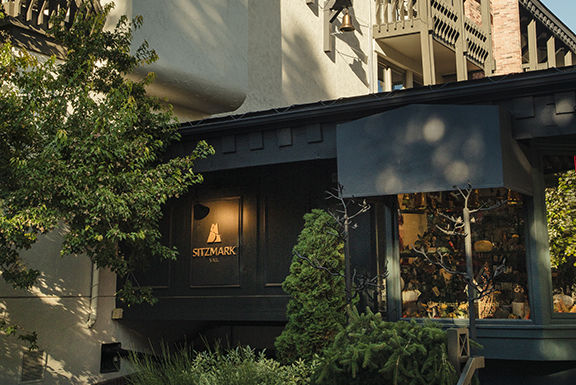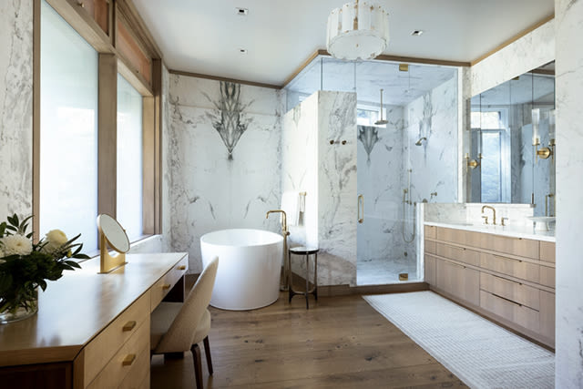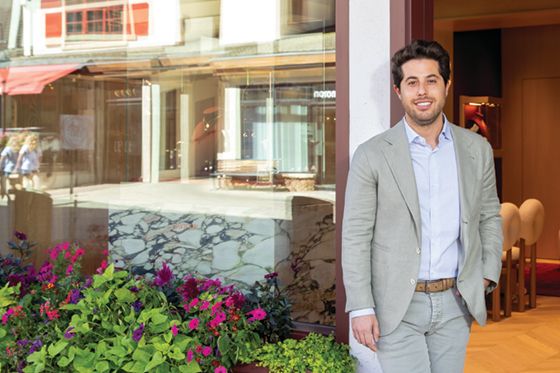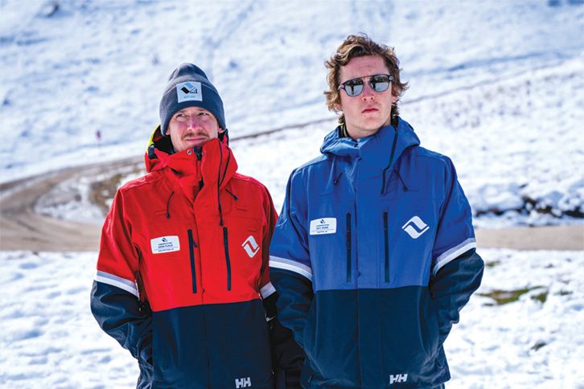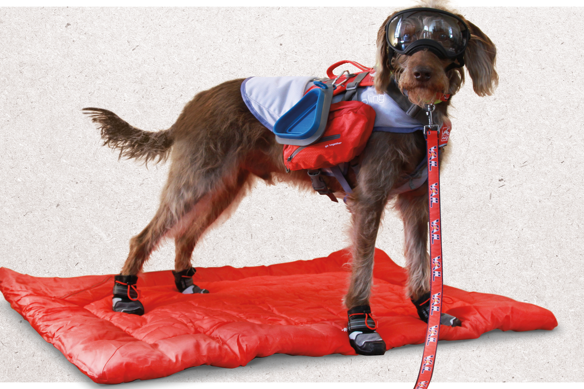
Inside the Private Mansion of a Hollywood Producer
Tucked away on the Vail Golf Course, just moments from the heart of town, lies a family compound that’s a mini-resort within the resort, showcasing the extravagances one would expect to find in a Hollywood home. It’s no accident. The owner is an award-winning television and movie writer and producer, who, like many Hollywood types, values his privacy. The Vail compound he shares with his wife, whom he met when the two were teens at Denver’s Cherry Creek High School, helps the couple maintain a private-but-luxurious lifestyle despite his high-profile career.

An elegant patio and pool bring residents and guests together at this golf-course compound.
Image: Kelly Lemon

High ceilings, a grand fireplace set in stone, and heavenly views leave homeowners and guests alike feeling like mountain royalty.
Image: Joni Taylor Real Estate
The pair envisioned their Vail retreat as a gathering place for their large extended family, many of whom live in and around Denver, as well as for an exclusive coterie of film-land friends. The estate has proven to be the perfect escape for the busy family; the couple’s two children, now teenagers, have grown up splashing in the centerpiece pool in summer and sledding in the yard in winter. They all enjoy hiking and biking along miles of local trails, many of which are right out their back door.
Built on three choice lots bordering the fourth fairway of the golf course, the estate includes two residences: a five-bedroom main house and a four-bedroom guesthouse.
The focal point of these homes is a large pool that unites both homes. On the pool’s floor cavort whimsical turtles and salamanders inlaid in dark blue tiles. In summer, the pool and its spacious flagstone deck become a playground where the kids frolic and put on diving contests. Meanwhile, adults relax and enjoy beverages in the oversized hot tub. Two outdoor kitchens, each with its own grill, heat up summertime barbecue favorites. Forest creatures carved into wooden tables and chairs help transform the scene from mere outdoor patio into an inviting dining room that happens to be out-of-doors.

In the guest house, walls of windows offer inviting views of the outdoors, while floor-to-ceiling glass doors open to the patio and pool.
Image: Joni Taylor Real Estate
The owners love the way their home lends itself to entertaining, whether they’re hosting a summer party for 150 outside or a winter cocktail gathering for seventy guests indoors.
From the visitor’s first glimpse driving into the courtyard, the home’s imposing exterior of rugged gray granite suggests “castle” more than “mansion.” Inside, a grand stone stairway sweeps up to the main living spaces from the entry foyer. The stairway opens up to a great room, its cathedral ceilings crowned with hand-hewn trusses and beams. A vintage Chamonix ski poster hung over the fireplace on a granite wall pays homage to this Colorado castle’s setting. But it’s the knockout views of the Gore Range, whose majestic peaks fill the floor-to-ceiling windows, that truly make the room fit for film royalty.

In the guest house, walls of windows offer inviting views of the outdoors, while floor-to-ceiling glass doors open to the patio and pool.
Image: Joni Taylor Real Estate
The living room’s wooden trusses extend into the dining area, where high ceilings and chunky dark granite evoke the feel of a medieval dining hall—but with modern comforts. A chandelier hovering over the polished wood table has the appearance of delicate etched glass but is actually made of equally fine gossamer fabric.
A dramatic stone archway set in a granite wall separates the dining room from the kitchen. The kitchen itself is a study in light-versus-dark, with pale contemporary cabinetry crafted from lacquered birch set against the rugged dark tones of gray stone walls. The black slab granite topping the counters and nearby island provides further contrast. Twin Sub-Zero refrigerator-freezers and a Thermador six-burner range with griddle and ovens are more than ample for the serious meal prep required for large parties.
Doors from the kitchen and the dining room open to the pool play area and the large fire pit outside, where surrounding stone seating is the site of many a group sing-along and marshmallow roasts any time of year.
A spacious master suite separated from the dining room by double doors has a cozy, rounded fireplace modeled after an adobe kiva. Black slate flooring and contrasting creamy sandstone countertops in the adjoining master bath set the stage for a scene-stealing, oversized tub. Set in beige polished granite, it fills in just three minutes thanks to a waterfall cascading down the tub’s side. Grand though it may be, the tub itself is not the owners’ favorite part of the bathroom. That honor goes to a spectacular two-story, black slate–and-glass shower that rises to a four-walled black granite tower topped by a skylight.
Across the pool from the main house, a private guest residence complete with gourmet kitchen and four bedrooms stands ready to host a house party. Thanks to a remodel a few years ago, an elegant living room with stone fireplace has a wall of French doors that open up to the pool and deck area. The kitchen has been completely modernized, too. It now boasts new cabinetry with faux-antique bubble-glass fronts and modern appliances including a refrigerator camouflaged as four built-in cabinet drawers, plus a Thermador professional range.

Image: Joni Taylor Real Estate
Up a stairway walled with gray stone, the top floor of the guest house once housed immense his-and-hers workout rooms. After a redesign by the home’s original architect, Vail’s Bill Pierce, the space now includes two master suites with handsomely appointed baths and lofty windows offering amazing mountain views.
From the main level of the guest house, another stairway leads down to a combination family room and billiard room, where a large-screen TV ensconced in rough stone walls and comfy couches invite guests to take a little down time below a glowing copper ceiling. The owner’s campy collection of 1950s movie posters lines the hallway leading to the room, screaming out their delightfully lurid subject matter with exclamatory titles like Reform School Girl—A Shocking True Story of Delinquent Girls!, Prisoners in Petticoats, and Women’s Prison!
As with the living room below, an entire wall of glass doors in the family room folds away to take the party out to the stone patio, giving guests a front-row seat on the golf course. The guest house also includes a comfortable one-bedroom caretaker’s apartment, as well as a huge two-car garage, part of which has been transformed into an exercise gym. “It’s hard to say if we’ve enjoyed the winters more or the summers,” the owners say. “It’s a wonderful house for entertaining, and we’ve loved having it full of family and friends.”




