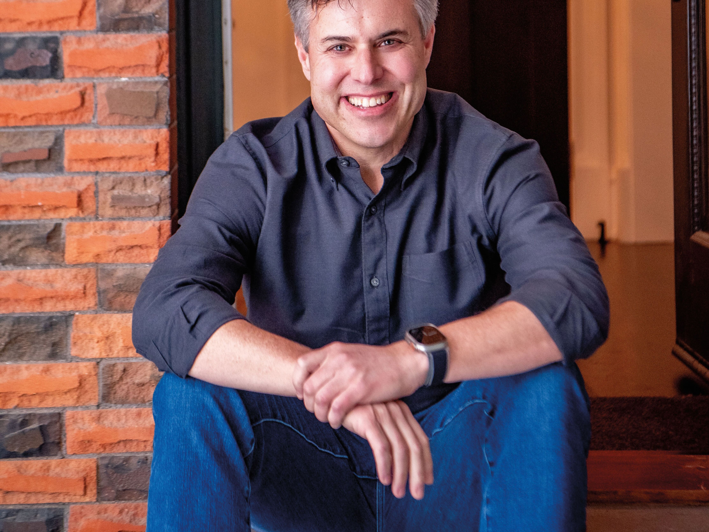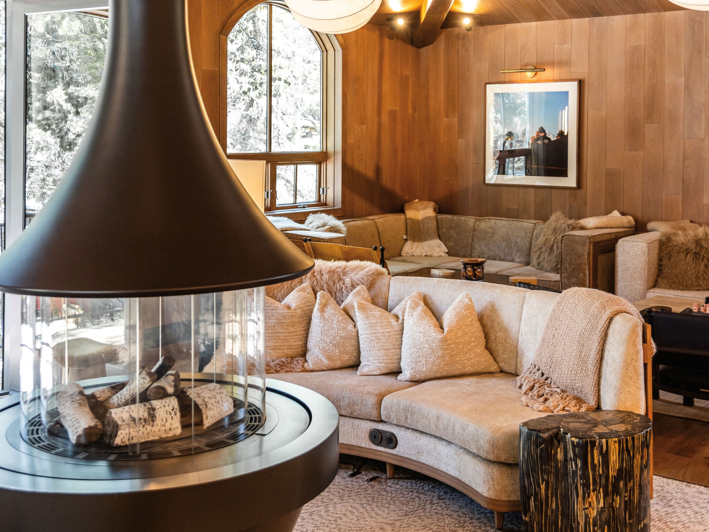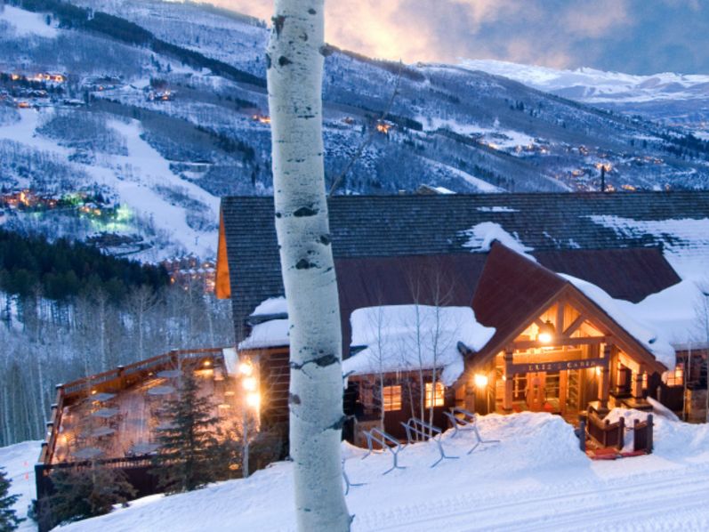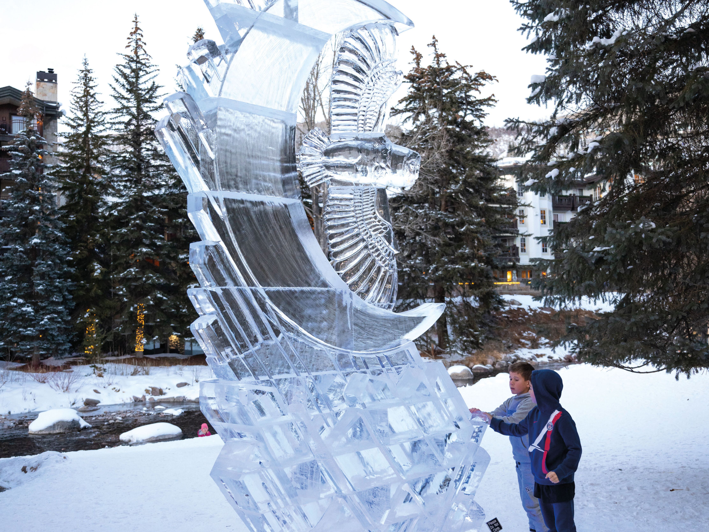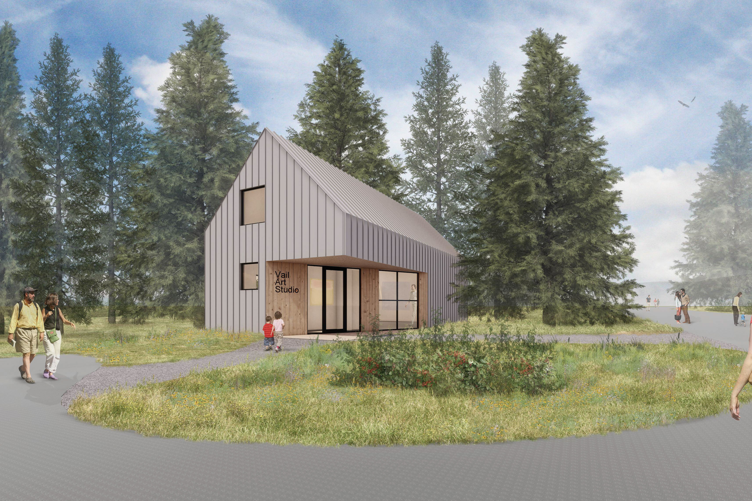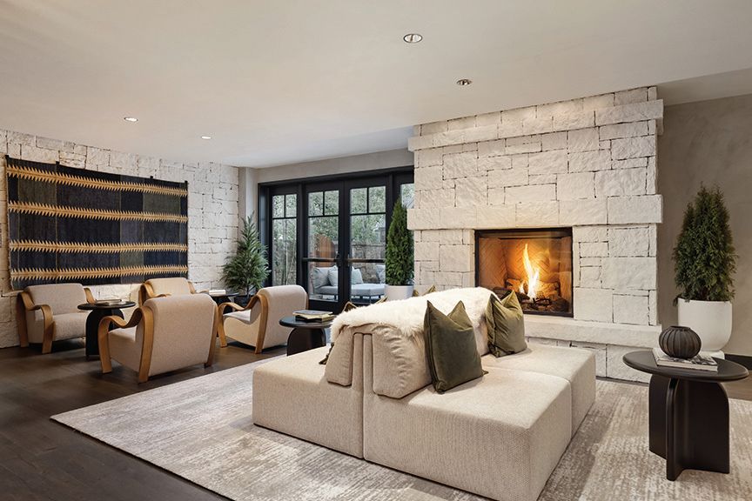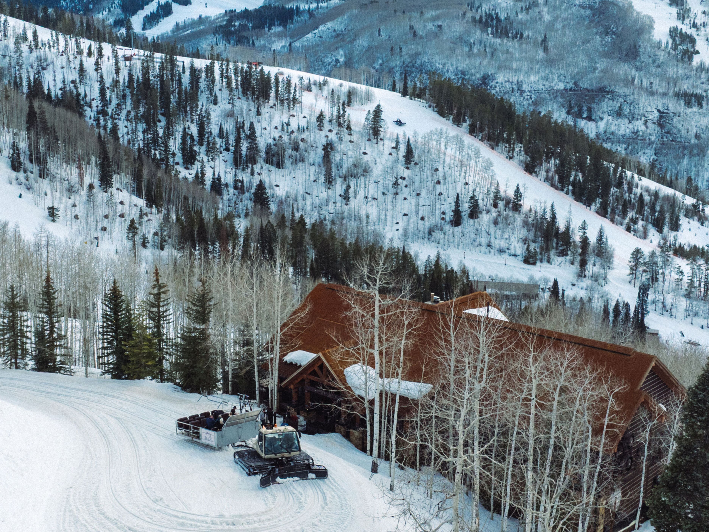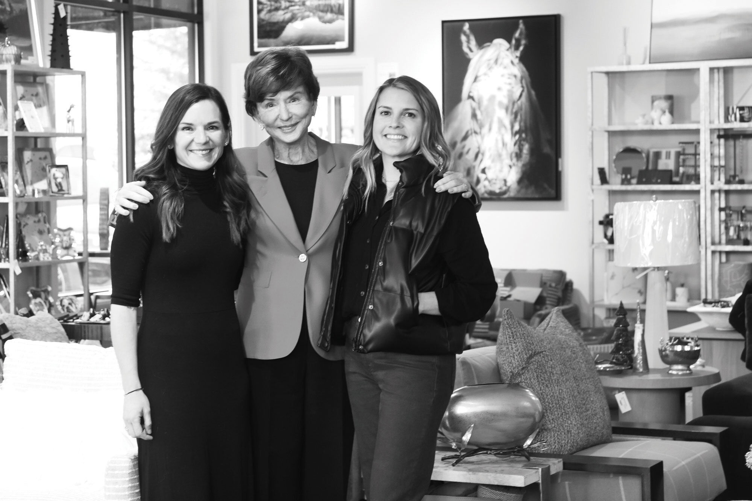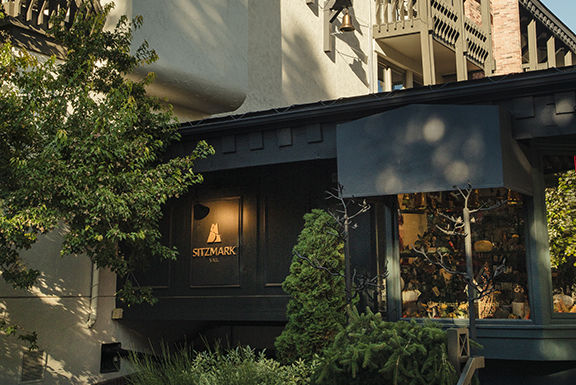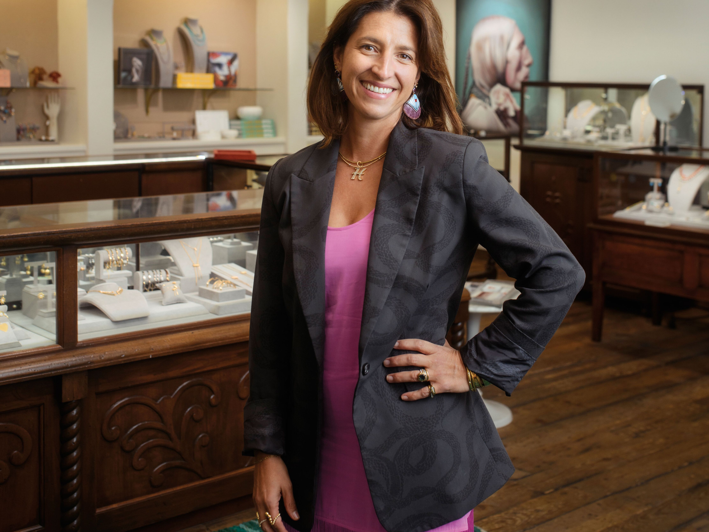Looking Up

Ask architect Kyle Webb how he managed to reconfigure a cozy Beaver Creek penthouse into a vacation home that could host a Texas-size family, and he’ll allow that the project was “full of challenges.”

But perhaps that’s putting it lightly.
The original four-bedroom, 2,800-square-foot condo sits atop Village Hall, the oldest building in Beaver Creek, which was constructed in 1981 directly across from the Centennial chairlift. Most families would consider this the perfect size for a vacation getaway. But the couple who contacted Webb through their real estate agent aren’t typical — the matriarch and patriarch of a tightly knit extended family of 15 that regularly vacations en masse. That’s two grandparents, three adult children and their spouses, and seven grandchildren ranging in age from 8 to 15.
What the penthouse offered in its idyllic location—at the base of the mountain of a family-friendly resort—it lacked in sheer square footage. In other words, what this family needed from the space was simply more space.

“Our Realtor insisted we see this one,” the family matriarch says of the unit. “And once we saw it we were going to buy it ... but only if a loft could be built for our seven grandchildren.”

That agent introduced the family to the mastermind behind Vail-based K. H. Webb Architects, and while the family admits they were hesitant to embark on such comprehensive changes from so far away (they all live within 20 minutes of each other in Houston), they now say there was no better designer for the job.
It was a very utilitarian attic, filled with pipes, air-conditioning ducts, and such, that gave Webb his first glimpse at the unit’s true potential.
“I looked around and thought, ‘There has to be something upstairs,’” Webb recalls. “So I stood on top of a washing machine in a closet and opened a hole in the ceiling, and there was an attic that was absolutely immense.”

Once Webb, coworker Stacy Goehring, and the homeowners had negotiated a complicated due-diligence process to ensure that the 900-square-foot unfinished attic was legally theirs and could be renovated, they settled on a plan that included an upstairs “kid zone,” as the architect calls it.
ut the first step was taking the penthouse down to its bare bones, and then adding a steel skeleton to create the new floor that would replace the underutilized attic. And that’s not where the challenges stopped. The parking garage from which most visitors access the village prevented the usual complement of heavy machinery associated with a home overhaul from reaching the penthouse.
“We couldn’t get a crane to this space, so we had our labor crews literally carry everything up here on their shoulders, down to the steel beams,” Webb says. “If it couldn’t fit in an elevator, then it had to be carried up here from the parking structure.”

Further complicating matters, resort guidelines restricted major construction work to off-seasons. Demolition began the day after the mountain closed for the 2009–10 ski season and continued through the spring, with workers toiling but tiptoeing through the busy summer tourist months. Heavier work resumed in earnest during the fall, and the remodel was completed in mid-December 2010.
“Kyle and the interior designers promised us that the unit would be ready on December 13. On December 13 at 1 p.m. we walked in, and it was perfect,” says the matriarch.
Perfect, for this family, means that each person was taken into consideration during construction and design, whether that means a bed for each grandchild with personalized pillows or cubbies for all 15 family members in the mudroom. There are seven seats at the kitchen island, for all of the grandchildren, and eight seats at the adjacent main dining room table for their parents and grandparents. In fact, on the two occasions when the architect flew to Texas to meet with his clients, the entire family—kids included—would show up, and they’d all have lunch together.
o it is with a sense of delight that the family now enjoys an updated and greatly expanded vacation getaway that fits like a hand-tailored suit. Webb likes to say that he designed the unit like a yacht, with a specific place for everything and everyone.
Primarily, of course, that includes the upstairs wing (or “loft,” although it’s fully enclosed) designed just for the grandchildren. Up a set of stairs from the main entryway is a media/game room with a table for board games, a sectional sofa, and a TV for movies and video games; a half wall of windows overlooking the great room prevents the ruckus of children having fun above from disturbing the grown-ups gathered below. Vaulted ceilings maintain a lofty feel throughout, even into the bunk room. The kids have their own double bathroom and two walk-in closets for boys and girls, where they each have their own doorless “lockers,” labeled with nameplates.

“I really thought it was impossible, but he made it into a beautiful loft,” says their grandmother. “All of the children are very comfortable, and we can’t even hear them when they’re upstairs. I don’t know how he did it, but the kids are as happy as can be.”
Elsewhere in the unit, expanding the space to its exterior shell as a first step in construction helped reveal many elements that had been hidden behind walls from the previous design.
The eat-in kitchen, once broken into three separate rooms for food prep, storage, and dining, now benefits from a more open floor plan. Windows that had initially (and inexplicably) been blocked by interior walls now cast copious amounts of natural light into the porcelain-tiled kitchen.
Designed by Mikal Otten of EKD in Denver, the kitchen features a hidden door for a walk-in pantry placed between two Sub-Zero refrigerators that are built into the oak cabinetry. Since the matriarch loves to prepare family-style meals, the kitchen is both highly functional, with two stacked Wolf ovens, and stylish, with a cylindrical, polished stainless steel hood over the stove, the work of Judy Gubner and Colleen Johnson of In-Site Design Group of Denver.

“We really wanted it to be multigenerational in its look,” Gubner says. “The family loves brighter colors, so the look we brought to them was bold without being wild, more lighthearted and with some whimsy. This is really a legacy piece for them—they are dedicated to providing a place where their kids and grandkids will keep going back, year after year.”
The feel is clean and modern yet youthful, with splashes of color coming from a brightly striped area rug in the kitchen, vibrant paintings on the walls, and brightly hued accent furniture that offsets the elegant neutral tones of larger pieces. The penthouse manages to feel homey and welcoming while avoiding the usual mountain-retreat design clichés, like rough-hewn timber and antler chandeliers.
A picture window in the main living area, which had been a small dormer, makes the most of the expansive mountain, which changes from a blank canvas of white during the winter to a swath of green meadow in the summer. The homeowners have the largest bedroom in the unit, tucked down a hallway where all three of their adult children and spouses have private bedrooms and baths.
he penthouse now lends itself to idyllic yet active days in the mountains for the whole clan. The group typically eats breakfast together, and then the children step outside to meet their instructors for ski lessons by 8:30. At lunchtime, they invite their ski instructors inside for lunch, and then everybody heads back to the mountain. By 4 p.m. the skiers are soaking in the hot tub out on the brick patio, chatting about their day on the mountain and the night yet to unfold in their family home-away-from-home.
“Honestly, I love every single part of this unit,” the matriarch says. “I enjoy being with everyone in the dining room, sitting in the living room and being able to see the mountain, or even seeing it from our master bedroom. Even the other rooms have wonderful views of the village, so it’s very relaxing, no matter where you are.”

