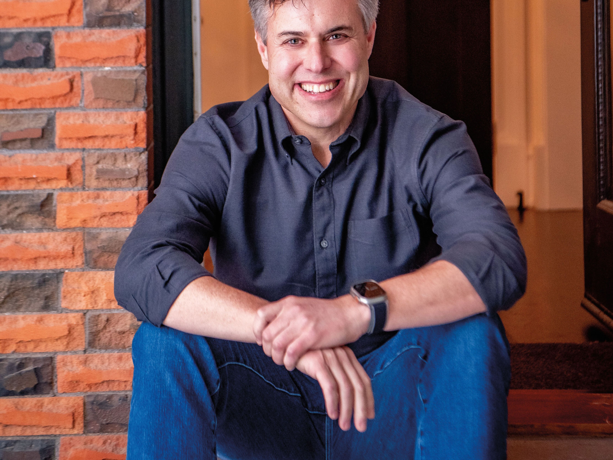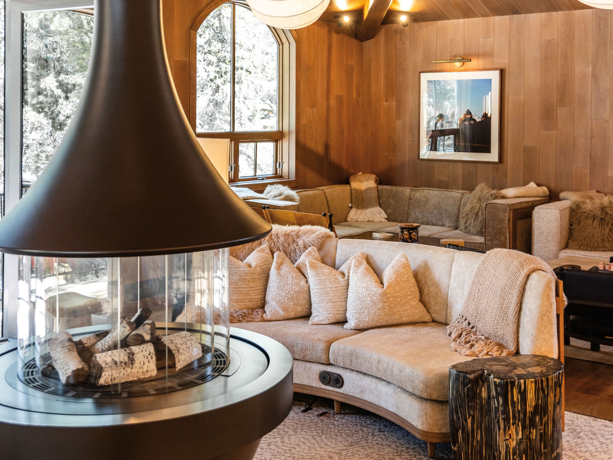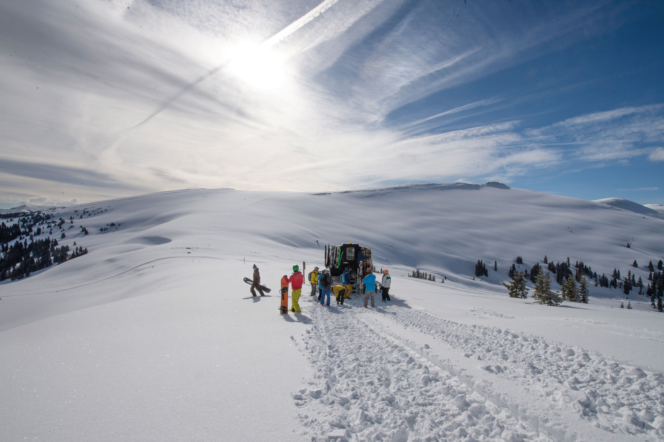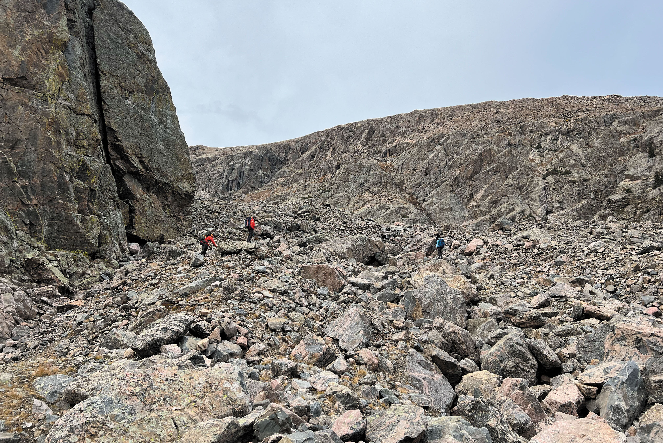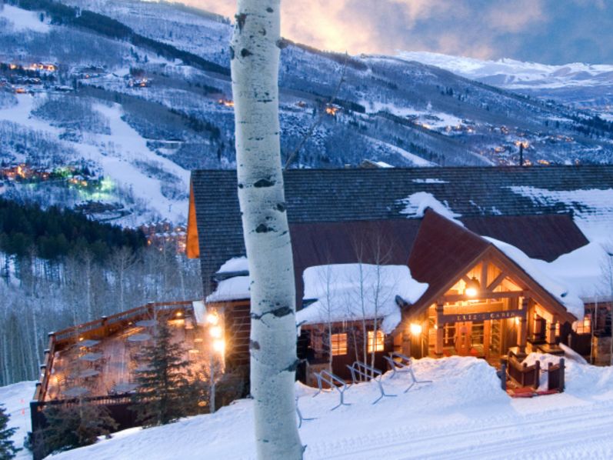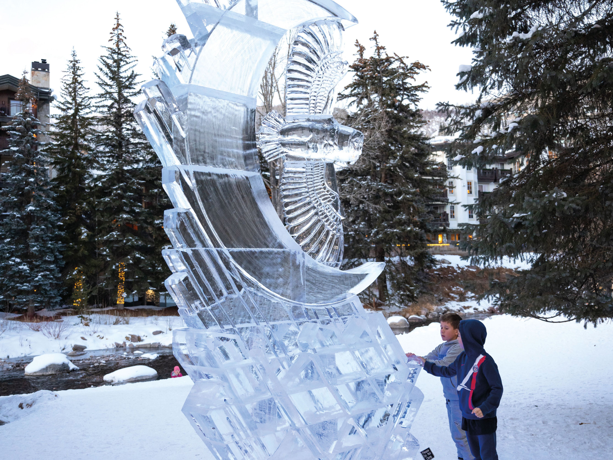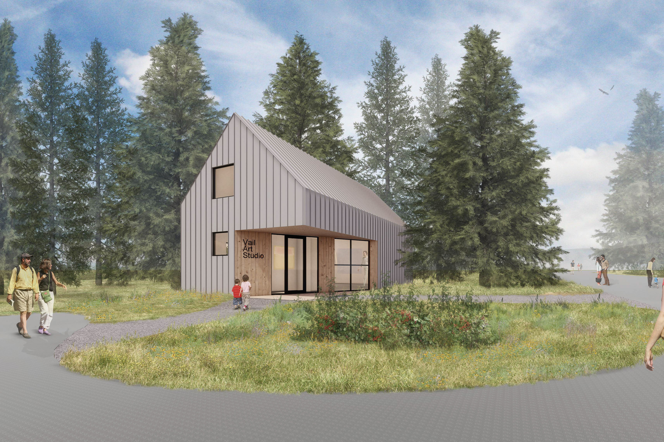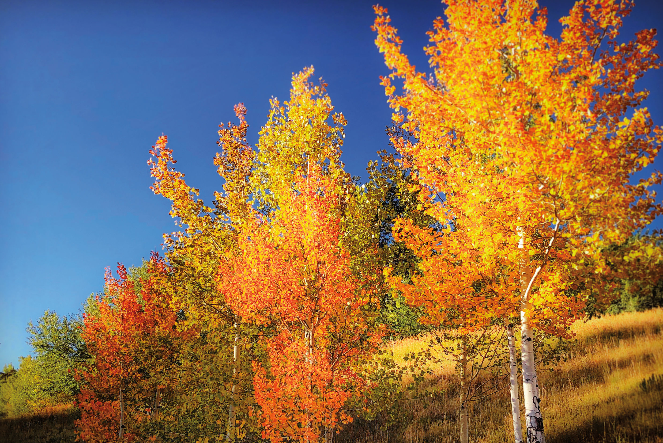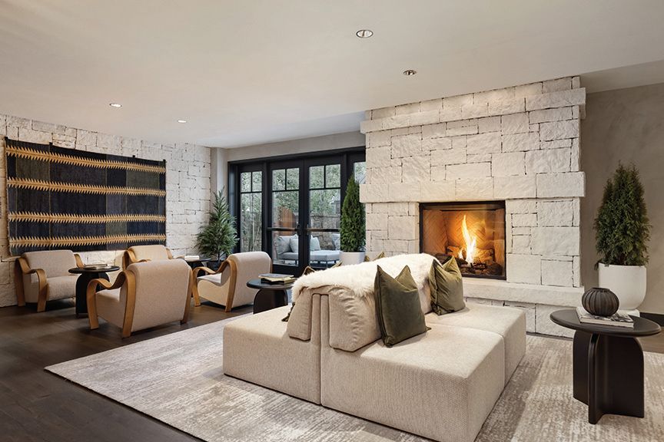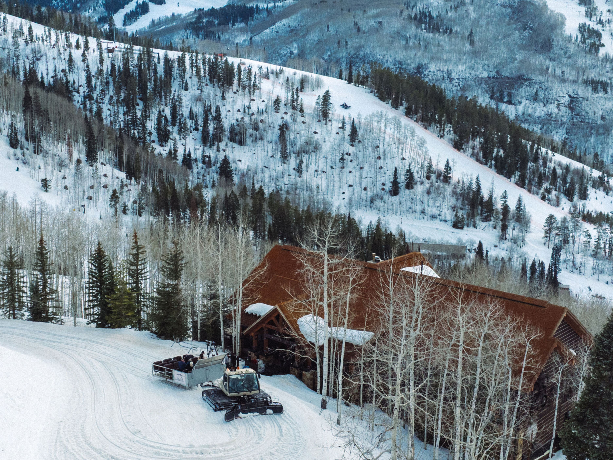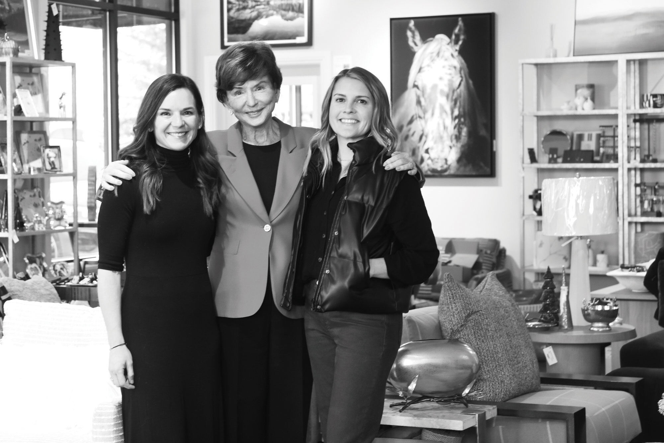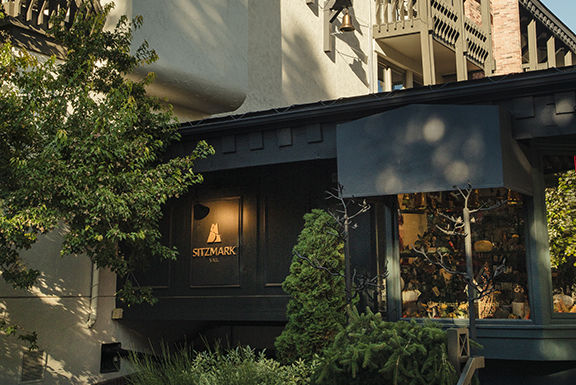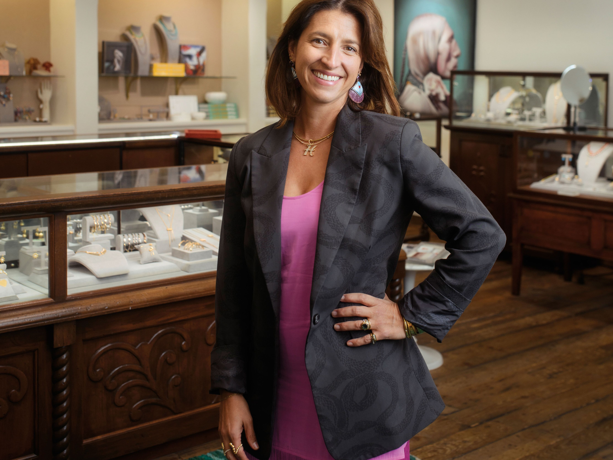Sold for $23 Million: Vail's Most Expensive Home ... Take a Peek Inside

Image: Kimberly Gavin
Controversy aside, the loss and reinvention of one of Vail’s most beloved residences may be a sign that our still relatively young resort community is finally coming of age.
For nearly fifty years, high above town stood the village’s first true luxury home, a classic seven-bedroom French ski chalet built to reflect the tastes of Ann Bonfoey Taylor, Vail’s most famous socialite and a timeless heroine of fashion, and her husband, “Moose,” an early Vail investor. In October 2005, a couple we’ll call Gary and Susan, a new generation of Vail pioneers who have their own visions of timelessness, purchased the 6,500-square-foot local landmark for $7.5 million with the intention of renovating it, only to tear it down and replace it with a veritable monument to mountain contemporary design.
The story of any home is more about people than about the actual structure. The Taylors, after all, are remembered by longtime Vailites for lavish dinner parties that mixed locals with rich and famous guests from around the world. One of their regular attendees, Rod Slifer—veteran ski instructor, former Vail mayor, and founding partner at Slifer, Smith & Frampton Real Estate—remembers the Taylor residence as a “wonderful home, probably the nicest house in Vail for a long, long time.” He shares that view with fellow pioneer Dave Gorsuch, of Gorsuch Ltd., who calls it “one of the finest homes imaginable,” and Patsy Manley Smith, another longtime Taylor friend.
“It was like a château, understated yet elegant, unassuming and gorgeous, beautifully appointed,” Smith says. “Ann was all for the dramatics. You would open the front door, and from the front entrance all along the hallway her fur coats were hanging and you could see all the way into the living room—and there she was on a settee, in front of the fireplace, looking glamorous in one of her beautiful outfits.”
Slifer, Gorsuch, and Smith are just a few of the neighbors and fellow Vailites who believe the Taylor residence—built of stone and slate hand-picked by Ann at an eastern Colorado quarry and wood for paneling and cabinetry imported from France—should have been preserved as a museum, or perhaps a historical monument.

The new home’s entryway echoes the original, with a sight line from door to living room.
Image: Emily Minton Redfield
“To me, it was a shame they tore that house down,” Smith says. “We were sorry to see it go.”
As were Gary and Susan.
“We owned another home nearby, on Beaver Dam Circle, for five or six years. But we’d pass by here and think about how someone, long ago, had cherry-picked the primo lot in Vail,” Gary says, referring not only to the site’s panoramic views but also to its ski-in, ski-out access at the bottom of the Bear Tree ski run in winter and the four-minute walk to Vail Village in summer. “That’s a rare combination in Vail. So when it came on the market, Susan had the vision of rebuilding the perfect ski home.”
At first, Gary and Susan wanted only to “remodel the kitchen and a couple of bedrooms,” they say. With that in mind, they purchased the property and assembled a team for the task: architect Kyle Webb, interior designer Cindy Rinfret, and builders Dennis Thompson and Rodney Twete of George Schaeffer Construction.
“The original home was exquisite, the finest-built home I’d ever had the opportunity to remodel, and Gary and Susan wanted to save it at all costs,” Webb recalls. “That was the goal of the project.”
Describing the Taylor residence as a “formal mansion with a mansard roof”—elegant and spacious, but dated, with tiny windows, back-of-the-house areas for domestic workers, even an electronic button inset into the living-room coffee table with which to summon in-house staff—Webb says it soon became clear that preservation wouldn’t work. Never mind that the existing home turned its back on the outdoors, including what should have been dramatic mountain views; the original foundation’s footings, dug deep into a ledge on an otherwise steep, rocky hillside, literally would not support the home the couple and their design team collectively began to imagine.

The light-soaked master bath and reoriented parlor take advantage of the site’s sweeping alpine views.
Image: Emily Minton Redfield
“Rockledge Road has that name for a reason,” Webb explains. “When it came down to it, the effort to pop the top and remodel would have been more expensive than to tear it down. And new building codes, basically, forced us to start over.”
It took six months to demolish and remove the Taylor residence, Webb says, noting that it was a time of angst for Gary, Susan, and all involved. Materials were recycled whenever possible, with many of them donated to Habitat for Humanity of Colorado.
Faced now not with a remodel but with the design and construction of an entirely new home, Gary and Susan were gratified to enjoy the talents of familiar experts. They had worked with Thompson and Twete, as well as Rinfret, previously on another project, a classic western ranch home near the Colorado-Wyoming border; Rinfret had also designed the interior of the couple’s primary residence in their hometown of Greenwich, Connecticut, where Rinfret’s design firm is based.
This time around—after taking a “leap of faith” and leaving “the rat race back east” to move to Colorado full-time—the couple decided to create a modern home in the mountains where they could live out the rest of their lives. “Mountain contemporary”—an architectural style still evolving here that melds the textures, colors, materials, talents, and tastes of the Vail Valley with clean, simple, modern lines—was especially appealing to them, they say, because of its enduring nature. Webb was a local champion of the genre.
“To us, ‘mountain contemporary,’ with the materials that implies, means something that should last forever,” Gary says. “And the style attracted us to Kyle. We love his attention to detail.”
Webb and his assistant and project architect, Michael Current, went to work designing a new, seven-bedroom, nine-bathroom, 12,170-square-foot home encased in granite masonry, a zinc roof, weathered steel siding, and three-inch-thick imported German windows that would “preserve the memory” of the original by evoking a timeworn European feel. They designed a unique, massive, walnut-and-zinc front door to go exactly where the old one was—to welcome residents and guests into a towering, 42-foot-high, cathedral-like entryway with a sight line directly into the home’s living room, just as the Taylors’ home had done. They “rotated” the entire footprint, slightly, to take better advantage of the site’s sweeping views. And they created an airy, open floor plan for the main-level living room, kitchen, and bar area that, though spacious, is centered, like the original, around a massive stone fireplace, creating separate but connected rooms that live and breathe together in intimate harmony.

A cantilevered dining room with views of the Gore Range floats in space above the deck and pool.
“This is the finest mix of mountain contemporary and traditional design we’ve ever done. It has broad appeal, but on a human scale,” Webb says. “These days, homes like this are designed more for being together with family. Here, you can have two people or forty in the room and still feel comfortable.”
The greatest departure from the original design, perhaps, is the new home’s north-facing, view-centric posterior, formerly reserved for the Taylors’ domestic staff. Because the property perches on a steep slope—and because Susan, an avid swimmer, really wanted a long pool, a hot tub, and a spacious deck on which to enjoy the outdoors in summer, something the Taylors, who summered elsewhere, did not consider—Webb had to figure out a way to reconfigure that limited space.
“The original home had no relationship with the outside. We wanted to change that,” Webb says. “The only way to accomplish it was to build over the pool.”
The result is a “structural trick,” as he terms it, using massive steel beams as cantilevers supporting a breathtaking dining room that seems to float in space directly above the deck, framing jaw-dropping views of the Gore Range to the north and east and vistas stretching all the way to Castle Peak to the west with floor-to-ceiling windows on three sides. The pool, extending sixty feet from end to end, passes beneath it all.
At the core of the home, Webb designed a state-of-the-art mechanical room with central air conditioning and a half-dozen boilers that circulate heated water through floors, the pool, a spa with a massage room and a steam room, two laundries, and the pavement of a vast driveway.
While Webb worked on form and function, Rinfret concentrated on the home’s look and feel. From the Tibetan carpets and walnut flooring, ceilings, and cabinetry throughout to the Ann Sacks glass-tile backsplash in the kitchen to a bathtub sculpted to look like a spoon and a spherical glass lantern in the master bath, nearly every surface, fixture, and furnishing is custom made, she says. The most distinctive furnishing in the home, perhaps, is the towering canopy bed that Montana-based Rustic Furniture carved from aspen trees that literally were cut to size with a chainsaw in the master bedroom. Then there’s the three-inch-thick, twenty-foot-long walnut bar top bridging the kitchen and the living room, hand-hewn by Burgess Fine Woodworking of Red Cliff, paired with a matching side table in the entryway with crystal base pieces by Seattle’s Mark Ditzler.

A bed carved from aspens was cut to fit with a chainsaw in the master bedroom.
“I love the color palette in this house, from the sky to the forests and tree bark to the Colorado sandstone. I’d look out over the village and imagine how the colors would move from room to room,” says Rinfret, whose work in this home and others is featured in a new book, Greenwich Style: Inspired Family Living, slated to be published at the end of 2012 by Rizzoli. (The book is a companion to Rinfret’s 2006 volume, Classic Greenwich Style.) “We wanted to create a modern mix of iron, stone, crystal, stainless steel, velour, and leather. Everything feels genuine, even organic, while not seeming ‘decorated.’ Everything in every room has texture that touches the senses.”
Whether Ann Taylor, Vail’s revered, classic-minded socialite, who died at her Denver estate in 2007, would have approved of the resulting contemporary reinterpretation of her traditional French château perched high above Vail Village, we’ll never know. But others certainly have: in 2010, the remodel was Mountain Living Magazine’s Home of the Year. Since then, the clamor over the demise of the Taylor residence seems to be subsiding, and its replacement, if not exactly embraced, has been accepted by those who knew its one-of-a-kind owner best.
“That house was so unique, so beautiful. I think it’s sad that something so beautiful has been taken down. On the other hand, you want to put your own fingerprint on your house—you want to live in your own fingerprint,” says Sheika Gramshammer, perhaps Ann Taylor’s closest friend in Vail. “Whatever they did with it is perfectly fine. Sure, we miss some of these things that were in there, but they were Ann’s. She’s gone, too. ... When Ann closed the house, she closed a chapter on her life.” And in the home’s rebirth, the next chapter of another family’s history begins.
“We built this custom home for ourselves, our kids, and grandkids,” Gary says. “We intend to keep it in the family for generations.”

