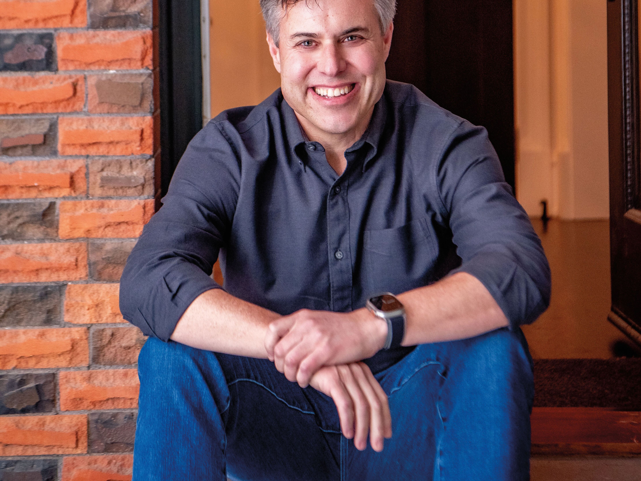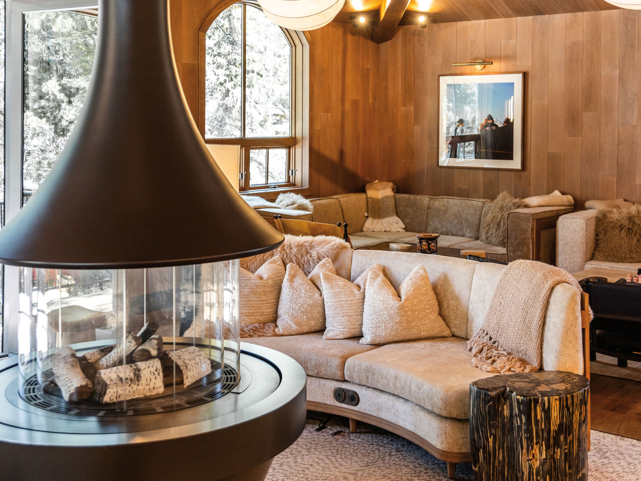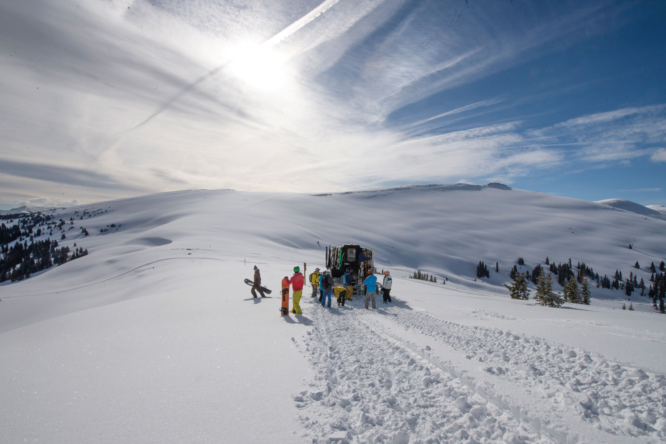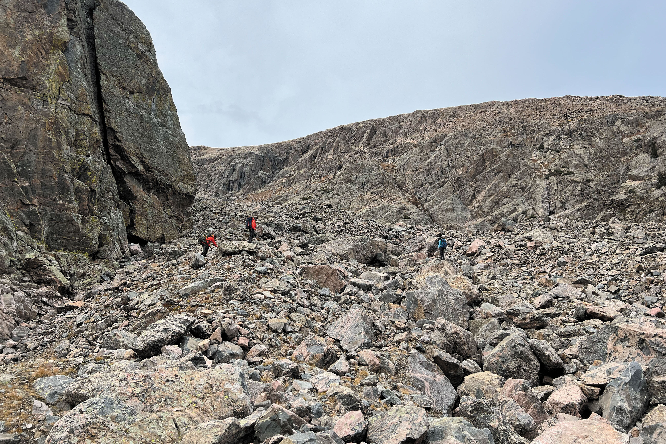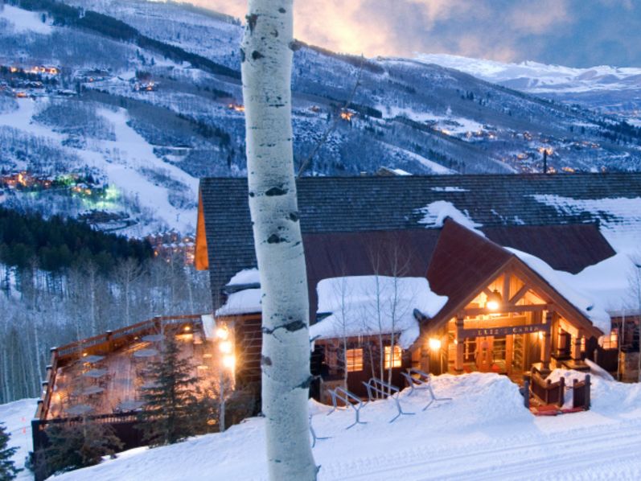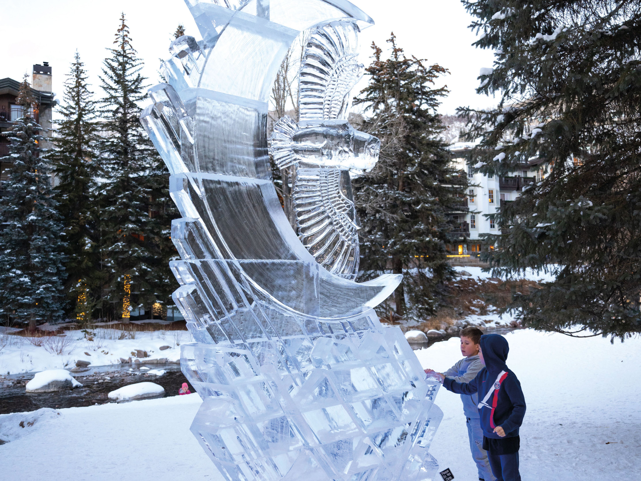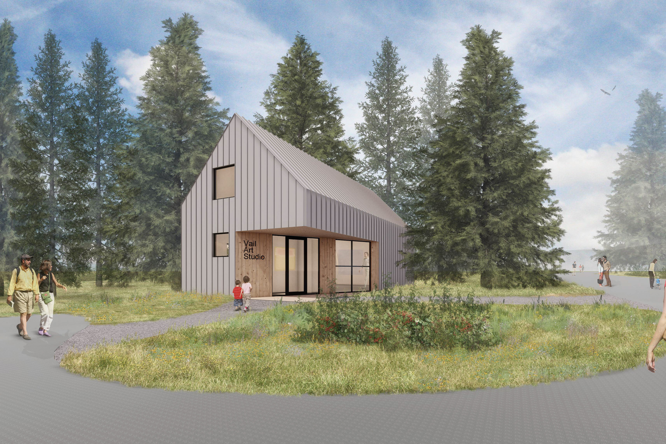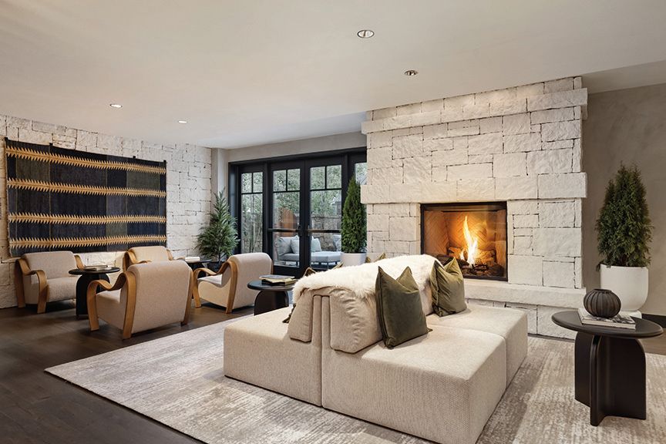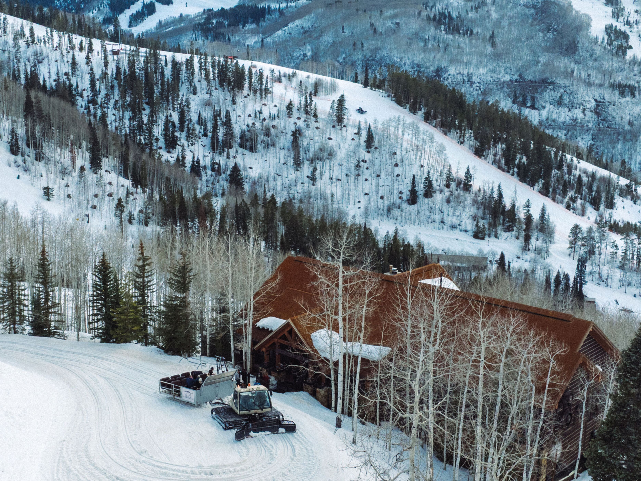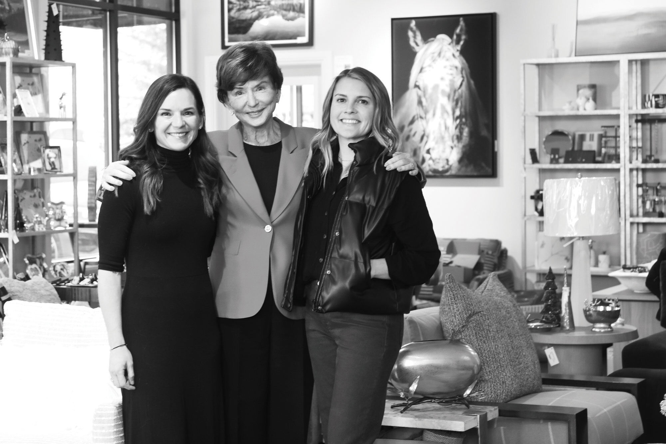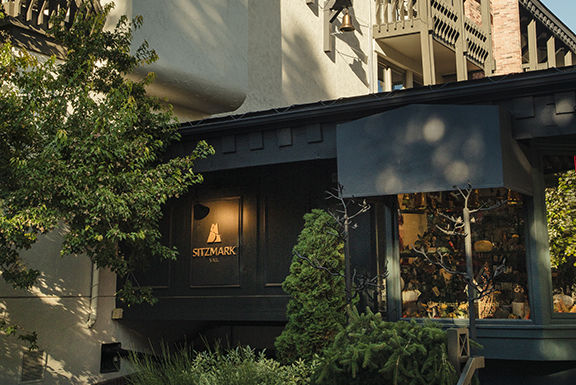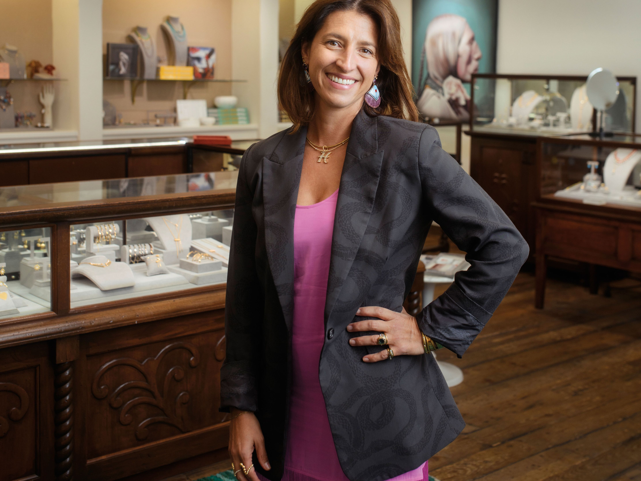A Monterrey Architect Transforms a Solaris Condo Into an International Retreat

Image: Kimberly Gavin
Although his practice is based in Monterrey, Mexico, architect and interior designer Edmundo Salinas is no stranger to the Vail Valley. As a boy, Salinas learned to ski at Vail on family vacations, and he still returns to ski his home mountain as often as his peripatetic schedule permits. So when longtime clients from Monterrey asked if he’d be interested in remodeling a three-bedroom unit in Vail Village’s Solaris Residences complex, Salinas jumped at the chance to finally work in the place he’s long associated with play.
“When I was a little kid, my family took us to Colorado, and we would ski at either Vail or Aspen,” Salinas explains. “I like both places, but I just had more fun in Vail. I enjoy spending time here, so it is good to do a project here.”
The condo, an unremarkable spec home with builder-grade appliances and finishes, was ready for move-in when his clients, a cosmopolitan couple with his and her private jets, purchased it in late 2010. They had owned another condo at 1 Willow Bridge just across the street, but when all the new buildings started rising around them, they took a look at Solaris and liked what they saw.
Though expansive views facing Vail Mountain had attracted them to this particular unit, they felt the place had a rather dour, closed-in feel that would benefit from Salinas’s lighter touch and sense of fun. One of the first things the architect/designer did was to replace the original dark-cherry floors with bright, wire-brushed white oak. He also paneled the walls of the foyer with imported Austrian spruce reclaimed from the beams of a razed barn, evoking the sheep ranchers’ cabins of vintage Vail. “The look and design these days is no longer the rustic barn or the sterile contemporary,” explains Balz Arrigoni of Arrigoni Woods. “It’s a mixture of both, very modern throughout but with rustic walls and floors.”
Salinas puts it this way: “What we’re trying to accomplish with this remodel is to still have the Vail sense to it, the old European mountain lodge style, but with a modern twist, a bit more eclectic.”

Image: Kimberly Gavin
By “eclectic” Salinas might be referring to the transit signs hanging on the airy living room’s walls, which announce London bus-route stops like Oxford Street, Wellington Road, and Argyle Mall. Or perhaps the outsize crockery lamps that were once wine jars, gleaned from Salinas’s rummaging through Parisian antique shops.
“These are special finds,” he explains. “I go places and I buy things, and when we have an opportunity, we use them.”
And then there are the bugs. Pinned and framed, they replace the mountain landscapes and vintage skis and poles that typically hang over the headboards in Vail guest rooms: massive beetles with eight-inch antennae and domed iridescent body armor. They’re the exotic denizens of tropic realms like Peru, Congo, and Indonesia—critters most certainly not indigenous to one of the most prestigious resorts in North America.
But it all makes sense once you get to know the intriguing family that lives here, drawn to ski and to celebrate togetherness in their home away from Monterrey. They form an essentially masculine tribe presided over by a glamorous woman we’ll refer to as Alejandra. Like Salinas, Alejandra and her husband, whom we’ll refer to as Martín, have been vacationing in Vail for decades. Alejandra first visited the valley with her parents at about age 12, then introduced Martín to Vail when the two were dating and her family had a home in the Sandstone neighborhood. They’ve been bringing their three sons to Vail since they were infants; the youngest is now in high school, while the two elder sons travel from their US universities to meet the rest of the family for vacations in Vail.
Alejandra laughs that she’s used to the boys’ club aspect of her life—and doesn’t mind a bit.
“I’m fine with the bugs—they’re a fun accent,” she says. “And they’re inside a frame, so they’re not going to crawl out!”
Besides, the boys are very interested in biology and the natural sciences. “They’d play with bugs all day,” says Martín, who notes that the mammoth insects are also a hit with unsuspecting houseguests. “They can’t get over the bugs; they’ll say this is the biggest one they’ve ever seen.” The family regards their insect collection as just another aspect of the outdoors they love, and as a direct reference to the natural wonders they’ve seen in the wild on their travels. As a counterbalance, Alejandra adds an accent of her own: “I put in a few flower bouquets every time we come—for a woman’s touch.”
Given the family’s fondness for the outdoors, opening the inside to the outside with a larger expanse of glass was another must.

Image: Kimberly Gavin
“Vail has such beautiful weather all the time, so we really wanted to be outside and have the terrace expand the living area,” says Alejandra of the house. Contractor Mark Hallenbeck and his team replaced the living room’s original windows and the single door to the patio with about 25 feet of sliding glass doors. Another door was installed so the couple could step onto the patio from their master bedroom. Outside a bedroom on the opposite end of the home, Hallenbeck and his workers removed two feet of dirt and insulation from a once inaccessible rooftop garden planted with grasses, then lowered the floor so the space could be used as an outdoor dining room.

The kitchen was totally redone, too, outfitted with a double refrigerator and freezer drawers that virtually disappear into a flat wall of sleek, gray-stained wood.
“The cabinetry was built in Italy and shipped on a container, and it took about five months to install,” Hallenbeck says, likening the installation process to piecing together a three-dimensional jigsaw puzzle. “The architect was very particular, but it’s always good to work with people who are up to that level of detail.”
Topped with a cool slab of dark gray quartz, the island holds a six-burner professional cooktop and comfortable seating for additional diners. There’s also a bench at the end of the island for an overflow crowd, and a high-capacity dishwasher is hidden in the island’s stainless steel cladding.

Image: Kimberly Gavin
The male vibe also influenced the choice of fabrics for the furniture and even the bed coverings. The nubby, textured upholstery of the living room’s giant sectional is designed for the sprawl-worthy comfort of a guy crowd; in fact, last Thanksgiving a dozen of them lounged on the sofas, playing chess while watching TV. Notes architect/designer Salinas, “The parents wanted their sons to enjoy the place with their friends without having to worry about the furniture. All the fabrics have a kind of rugged texture—there’s burlap on the beds, and Belgian linen drapes—everything durable but contemporary as well as mountain-looking.”
The smallest room in the condo, a claustrophobic windowless den at the center of the space, received a significant redo to become a comfy retreat away from the ebb and flow of the rest of the residence. A hallway and door that once led from the main corridor were removed, increasing the room’s size by nearly a third. The space became an ideal hangout for the younger set with the installation of a giant TV and Wii console. The walls are covered with vibrant posters of famous ski areas in Switzerland, Austria, Italy, and France, some of which the family has visited. Part of the room’s vast sectional also pulls out into a bed, providing a fifth bedroom if needed. The room’s closet houses the electronic nerve center of the home, concealing all the automated wonders that allow remote control of temperature, lights, blinds, and music via iPad or iPhone.
Throughout the remodel process, Salinas, who made a half-dozen trips from Mexico to Vail (taking only a couple of days off to ski), supplied the owners with 3-D computer renderings at every step, while Hallenbeck kept his clients up to date with more than 100 photos a day detailing the progress of the work, which was completed in November 2011.
Since then, Alejandra and Martín have been making the most of their Vail haven, reconfigured to sleep twelve so they can host a house party of happy family and friends from far-away Monterrey. Says Alejandra, “We love that Vail’s very family-oriented, but at the same time everybody does their own thing. We can do things with other couples, and our kids can go skiing with friends. It’s so much fun—you eat so well, and then you exercise—you feel so good here.”

