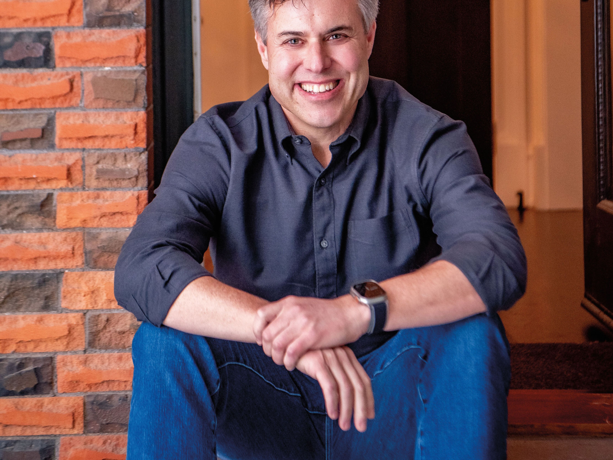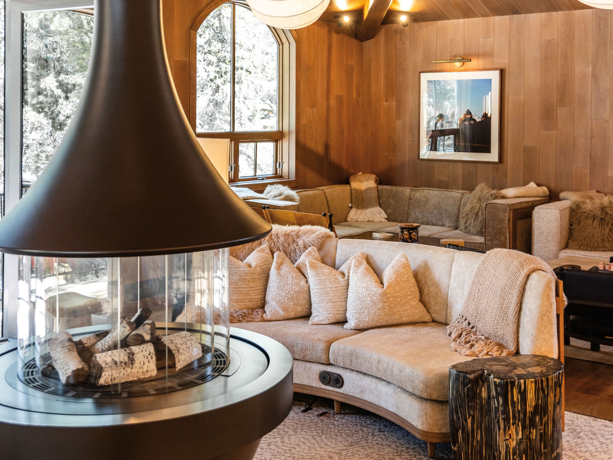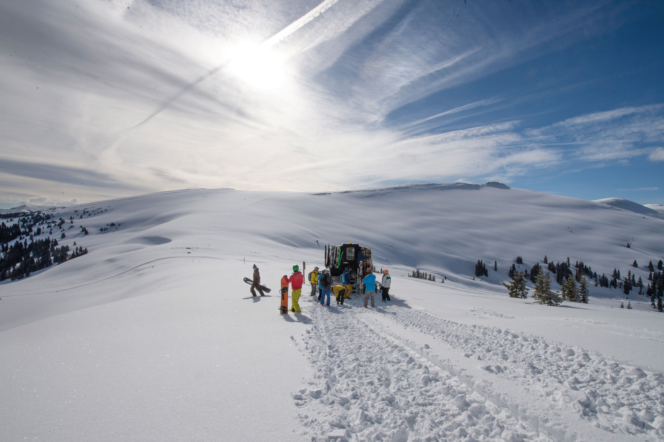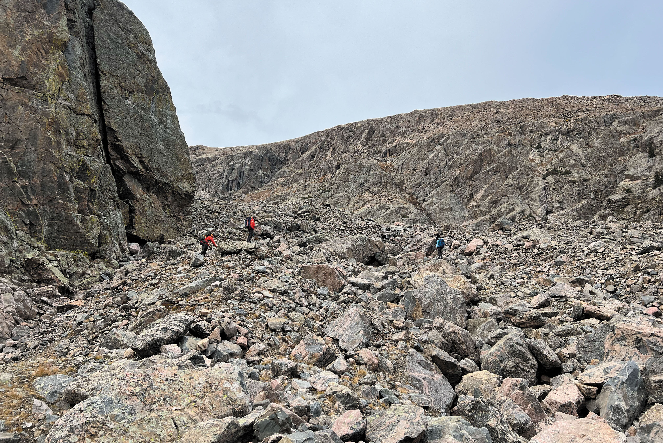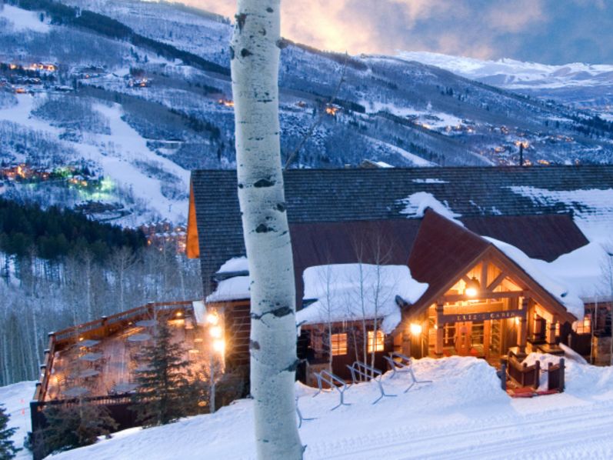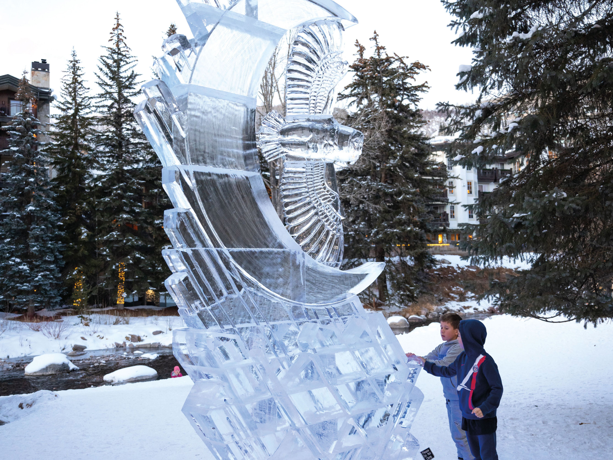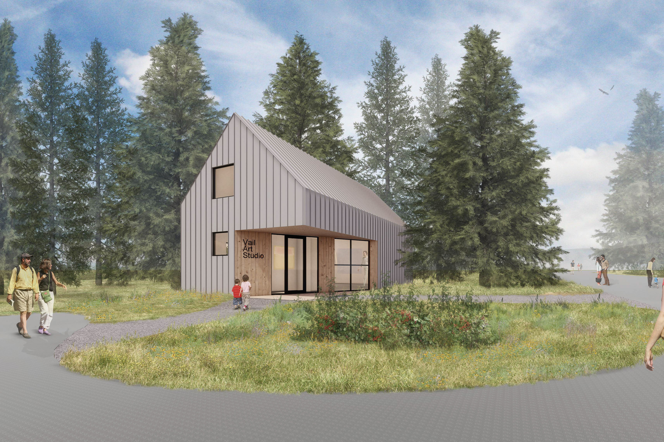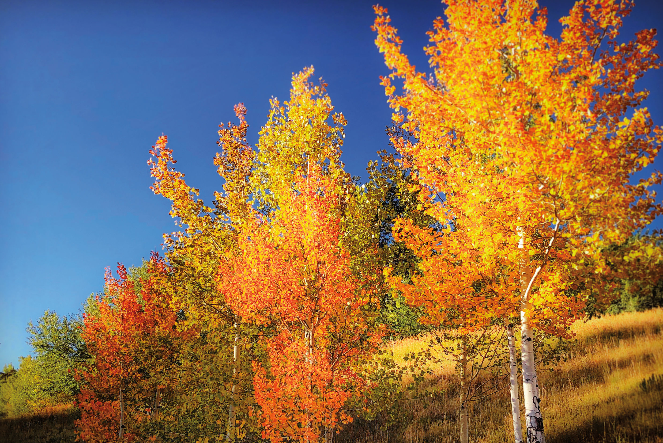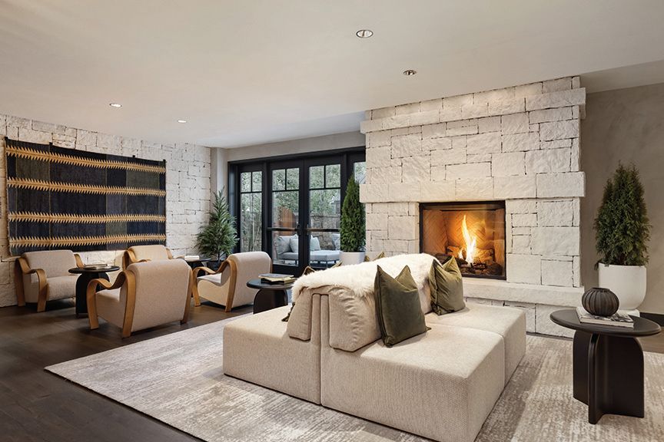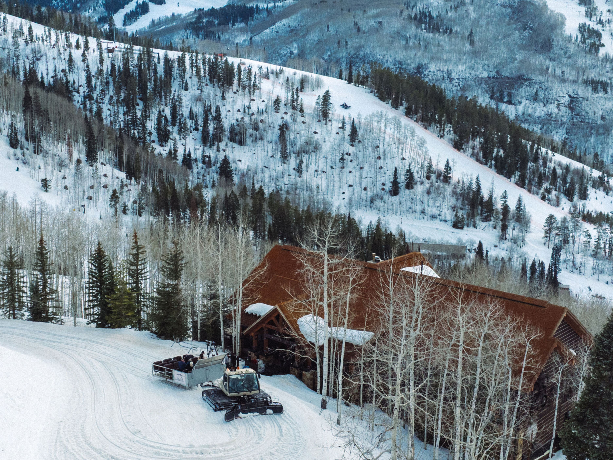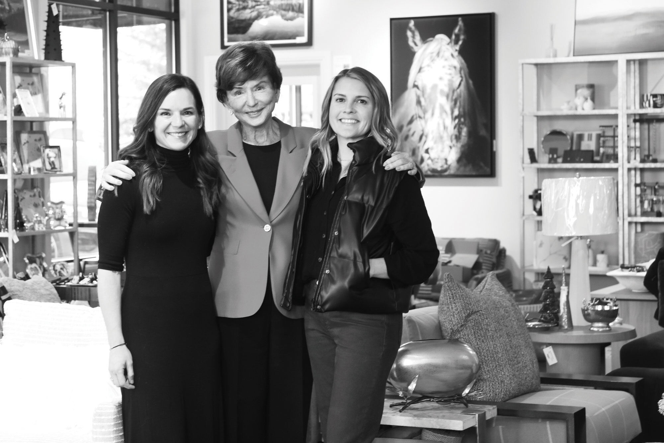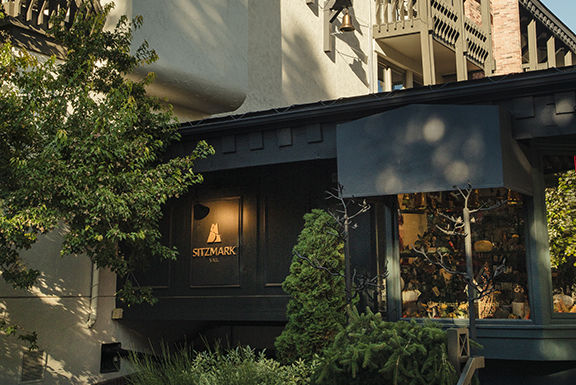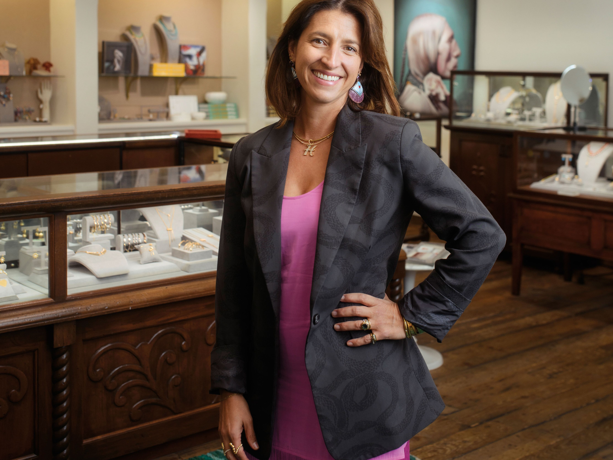A Forest Road Duplex Channels Escher for a Stunning Remodel

Image: Kent Pettit
A not-so-long time ago in a city far, far away, a succesful physician and an attorney from Austin, Texa, a private couple we'll refer to as Deborah and Michael, started shopping for real estate in Vail. The Colorado natives—they met as students at the University of Colorado—were looking for an escape from the oppressive summer heat of their adopted hometown, a retreat where they could relax in the cool alpine air when they weren’t outside biking, fishing, or exploring. Add a 17-year-old son, a 23-year-old daughter, and a passel of friends and extended family to this equation, and purchasing a typical cramped vacation condo did not compute. Which is why, when Michael in 2009 noticed a listing for a modest, New England–style duplex cottage on the banks of Gore Creek on Forest Road, he didn’t include it on the couple’s list of must-see properties.
"It met none of our criteria,” Michael recalls. “It was way too small. It was expensive—at the upper end of our price limit. But on a whim I asked the real estate agent to drive by the house. I took one look at the location—how close it was to the creek, how connected it was to the heart of the resort—and I loved it immediately, even though I was standing in this 1980s home that hadn’t been touched in decades.”

Image: Kent Pettit
And as it happens, Deborah and Michael have what you might call a thing for remodeling. They had fairly recently transformed their dated Austin bungalow into an award-winning showcase of sustainable architecture and contemporary craftsmanship. Following that example, they purchased and overhauled the Vail duplex, nearly doubling the home’s square footage (taking it from three bedrooms to five and from two stories to four) and giving it a futuristic face-lift, with results that won the National Association of the Remodeling Industry’s 2013 Contractor of the Year award for remodel excellence.
Which is quite an achievement, given that an Extreme Makeover–worthy project wasn’t in the original plan whatsoever.
“Initially we started out just to improve the property by adding one bedroom,” Deborah explains. “It was a three-bedroom house with a boy’s room and a girl’s room. We didn’t have any room to invite any other adults. Our goal was to carve out some attic space that would offer a master bedroom. Then we thought it was more cost-effective to maximize what we could on the footprint of the home.”

Image: Kent Pettit
The Town of Vail’s strict building codes did not make the task easy. As they began to explore the possibility of remaking the frumpy 1980s home in the image of their postmodern masterpiece in Austin, the couple was prohibited from expanding it outside of the existing footprint or changing the exterior in any substantial way. Undaunted, they met with architect Beth Levine, who drew up plans that called for a master suite in the attic, an extra guest bedroom and spacious modern kitchen on the main floor, and a subterranean addition that would include a guest bedroom, a media room, and two bathrooms. Excavation began in October 2010, when a work crew arrived with heavy equipment, stabilized the home’s foundation, and began digging into the frozen earth of the crawl space, a labor-intensive, meticulous process called underpinning.
“Excavating below the home was a challenge,” says senior project manager Tom Solawetz of Beck Building Company, the project’s contracting firm. “It is comparable to working in a mine. The total height of the crawl space was three and a half feet; we dug a ramp down and cut out a space so we could get in. We’d excavate a section, pour a wall, then pour another section. It was complicated. We had to be careful.”

Image: Kent Pettit
While this project was under way, another team raised the roof by three feet and simultaneously moved the exterior wall of the dining room outward by eight feet, repurposing a section of the home’s wraparound porch abutting Gore Creek. Once the structural work was completed in August 2011, the home, which was 2,100 square feet at purchase, had magically expanded to 3,900 square feet. Magic, because 1,200 square feet remains hidden below grade, taking advantage of a loophole in Vail’s home expansion restrictions: they mostly don’t apply to space that’s added underground.

Once the expansion was complete, their next challenge was updating the home’s look. “We were forced to match our neighbor’s exterior architecture,” Deborah says. “We weren’t able to create a wall of glass. We were looking at how to make it more interesting.” So they turned inward.
“The question became: how do we create a mountain feel in a New England–style cottage?” she adds. “We fell upon this idea of looking at a Scandinavian influence—focusing on lighter woods, lighter colors, combined with a pure, contemporary interior. We moved into a color scheme with pale blues and pale colors. We had a lot of pieces custom-made, with natural fabrics—various wools that would last. And we didn’t want anything heavy: all the sofas are elevated. You can see under almost every piece of furniture for a sense of lightness and floating.”
Even in the former crawl space, which is anything but cavelike. It’s filled with warmth and light, thanks to a modern gas fireplace built into a wall of contemporary white brick and two curtained windows facing deep wells that funnel the sky from above; any tendency toward dreariness is further dispelled by white, custom-built recliner chairs and an expansive sectional that resemble props from Lando Calrissian’s Cloud City in The Empire Strikes Back. In the media room the glow comes from a large flat-screen television housed in custom cabinetry, and the stark aesthetic—a pool table as the room’s centerpiece, a tidy closed bar tucked into one wall, and precious little clutter—keeps the space from closing in on itself.

Image: Kent Pettit
“You’d never guess you were in a basement,” Levine says. Also, with two bedrooms, the whole floor was envisioned as an oasis where Deborah and Michael’s children can retreat with friends. “The whole basement is devoted to the kids,” Michael says. “They can go down there, play pool, keep the main living area quieter and more intimate.”
The ground floor, once a crammed living room, kitchen, and dining area dominated by dark and dated oak doors, mantel, table, and chairs, is now a light, airy space thanks to Swiss white oak floors and baseboards, brightly upholstered cushy couches, chairs and ottomans encircling a gas fireplace sheathed in custom-carved Riviera beige stone, and thin metal candleholders adorning the walls. The once cramped kitchen has been transformed into a luxury workspace with a granite island and a professional enameled French stove in powder blue with polished brass knobs and a hood imported from Germany. The regal, eight-seat dining table takes advantage of stunning views of Gore Creek, the focal point of a relaxing room tailor-made for long hours of lingering, a hallmark of the home’s redesign.
“A lot of places in Vail are known for their soaring ceilings and big, expansive glass windows. When you see ours, it’s a much different experience,” Michael says. “We were constrained by the existing home. But we traded those grand spaces with an obsessive attention to detail.”

Case in point: the home’s dramatic entryway, a bright, glass-lit hall. “The whole concept was this nice, even glow,” says Solawetz, who had to install and reinstall the entry five times until he was pleased with it. “We had this frosty glass and put the lighting behind it, so the light winked at you and you could see every little diode. So we took the glass out and put down a border. It’s a really cool feature.”
The open second-floor landing features an antique French settee and a striking Shahram Karimi painting from a New York City gallery, while the quiet lighting emanates from soft electric candles held in elegant steel squares. They’re found in the second-floor bedroom, too, furnished with a red wood dresser and a tall bed with a fluffy white headboard.
The master bedroom occupies the entire third floor, a spacious cove with a king-size bed, a sitting room that Deborah often works in with its own steel-framed gas fireplace, and an elegant bathroom that cleverly incorporates the sloped lines of the space’s prior existence as an attic, tucked under the roof.
Tying it all together is the home’s central staircase, formerly enclosed and made of dark oak. It’s now the home’s most prominent feature—open and visible, connecting every level—steps of smooth, honey-hued, reclaimed Swiss white oak with a minimalist rail of hand-tooled steel. Levine sent the plans back and forth to Switzerland several times before the custom-built components were delivered, worked, and reworked to her satisfaction.

Image: Kent Pettit
“The stairs became the unifying element from the beginning,” Levine says. “It looks like an Escher drawing from the first to the second floor. That’s the only stairway, so I knew I had to do something fun. It had to be something very fun and lightweight.”
Perhaps the most surprising result of the remodel, in which pains were taken to give every floor ample relaxation space with soft lighting and a few cleverly placed chairs, loveseats, or sofas, is where everyone seems to want to settle.

Image: Kent Pettit
“The best seats in the house are in the dining room,” Michael says. “We’ve created a seating area there to look out one set of windows and see the Gore Range and look out another and see Gore Creek. In the morning that’s where everyone wants to sit, grab coffee, and log onto the computer.”
“We all gravitate to those two comfy chairs in the dining room,” Deborah agrees. “We ended up really using that addition to the house.”
Deborah and Michael spend about three months per year in Vail, mostly in the summer when Michael and his son launch easily onto mountain biking trails at the top of Forest Road and the entire family enjoys fly-fishing in Gore Creek. The couple has yet to be alone in the house, but the vast amount of space allows for a sense of privacy . . . even with a big crowd.
“That first summer we were stuffing people into bedrooms, making beds on couches,” Deborah says. “We’ve gone from one small living space to multiple living spaces. We’ve had as many as seventeen people in the house, and it didn’t even feel that crowded.”
Everybody losing themselves, in all that new space.
RESOURCE GUIDE
- Architect: Beth Levine Architect Edwards 970-926-4993 bethlevinearchitect.com
- Bathrooms and Lower-Level Fireplace: Decorative Materials Edwards 970-926-2322 decorativematerials.com
- Cabinets: William Ohs Edwards 970-926-1355 wmohs.com
- Contractor: Beck Building Co. Avon 970-949-1800 beckbuilds.com
- Electrical: White River Electric Avon 970-949-1403 whiteriverelectric.com
- Floor and Stairs: Arrigoni Woods Minturn 888-423-6668 arrigoniwood.com
- Furnishings: Page Home Design Austin, Texas 512-477-2307 pagehomedesign.com
- Interior Designer: J. Powell and Associates Avon 970-748-0383 jpowell.net
- Landscaping: Rocky Mountain Custom Landscapes Avon 970-748-8461 rmcl-usa.com
- Main-level Fireplace: Materials Marketing Denver 303-777-6007 mstoneandtile.com
- Mechanical Engineering and Construction: Concept Mechanical Avon 970-949-0200

