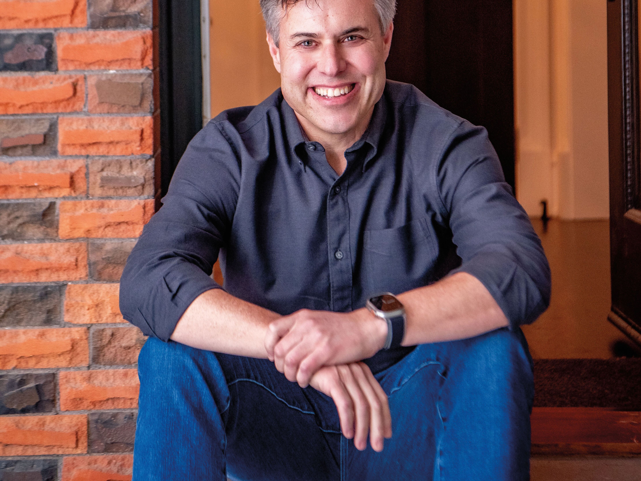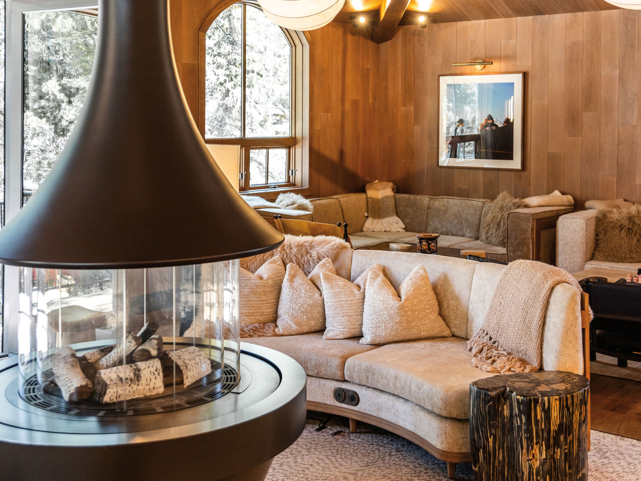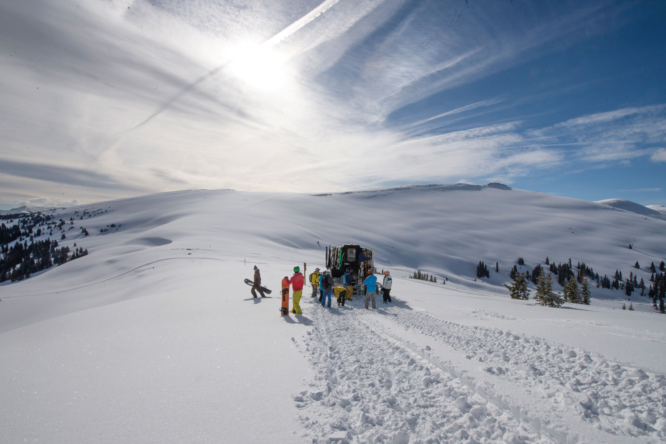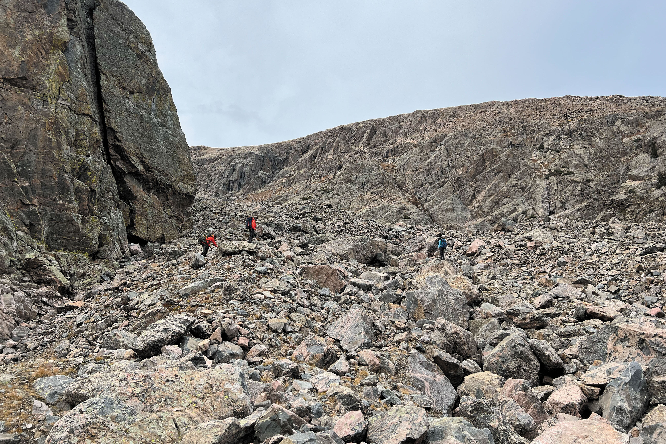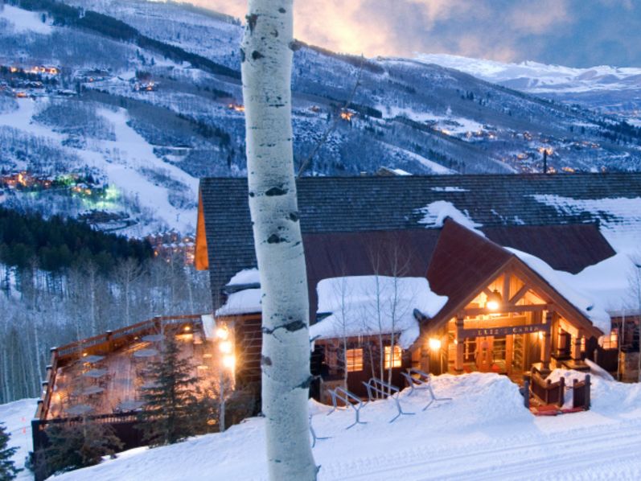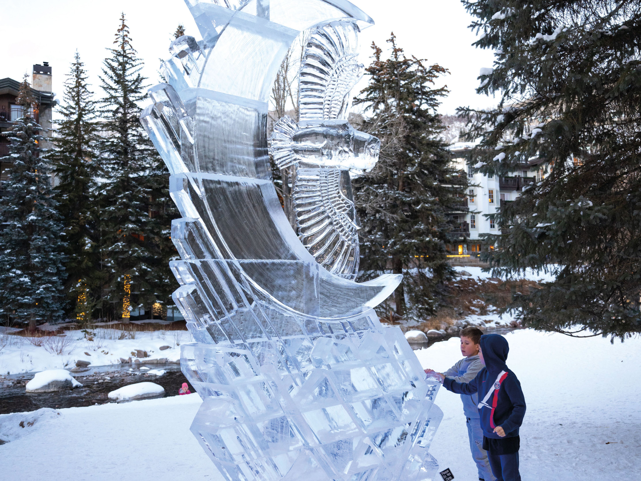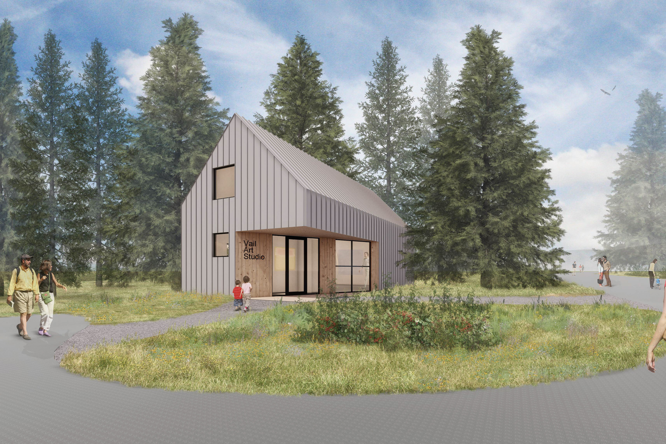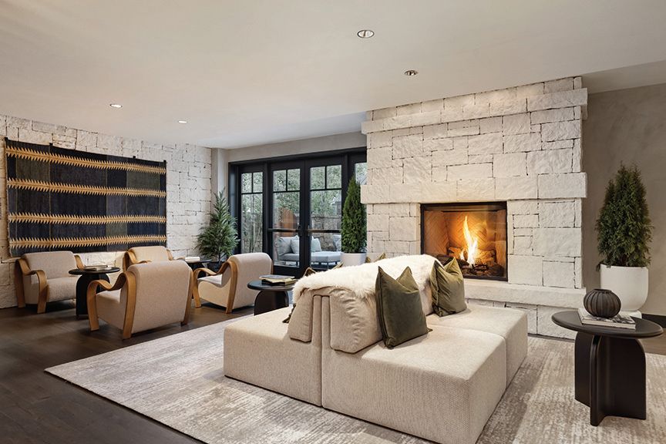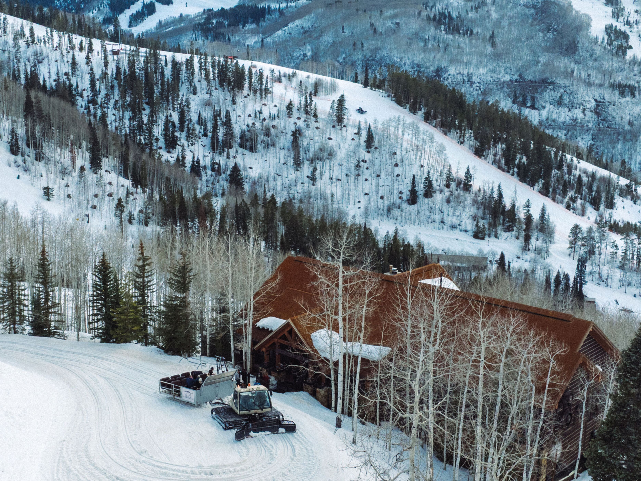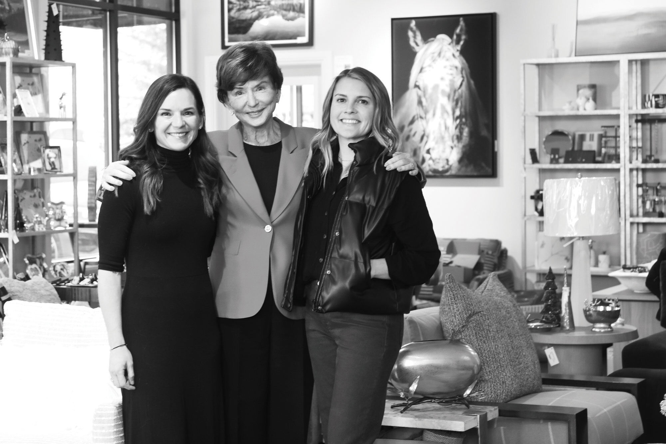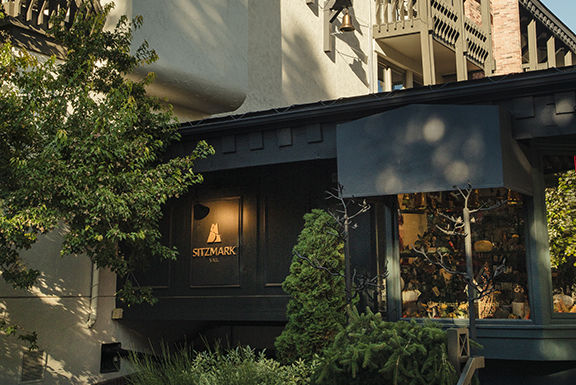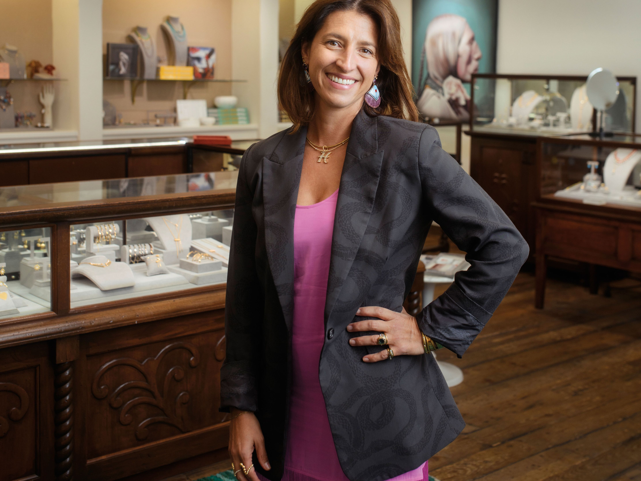Three Lofts Reworked by one of Vail's Best Designers

Melissa Greenauer/ Greenauer Designs
When Todd Green purchased a five-bedroom penthouse residence under construction at the Ritz-Carlton Bachelor Gulch in September 2002, all of the elements were in place to make it a seamless project. Bearing the Ritz brand, the building promised first-rate quality. The Beaver Creek slopeside location, five stories up with 360-degree views, couldn’t be topped. And his interior designer, Melissa Greenauer, seemed precisely attuned to the desired aesthetic.
Sure, the three-month time frame for completion was tight—Green, a money manager from Wilton, Conn., wanted to spend the holidays with his wife and three children in the new place—but by making smart choices, Greenauer had things moving along on schedule. That is, until the floodgates burst. Literally.
As Green recalls, “Melissa called in a panic five or six days before my flight out and told me water had flooded the unit.” The culprit was an errant nail that had punctured a pipe in the kitchen, then slowly worked its way out, springing a leak that submerged the freshly laid wide-plank oak floors under several inches of water. Greenauer was on the verge of moving all of the furnishings into the just-completed unit when she discovered the deluge.
Rattled but unfazed, Greenauer and her team went into overdrive, demonstrating the get-it-done resourcefulness that has since cemented her reputation as one of Vail’s hottest young designers. Floors were ripped up and redone, and Greenauer pulled some all-nighters, even decorating the space with a Christmas tree, feeding off the frenzy occurring throughout the building as the Ritz scrambled to get the hotel portion opened, too. “That last week we were completely delirious,” she says. “It was like an HGTV show.”
The result? Green’s best holiday present ever. After a late-night arrival from New York on Christmas Day, he relates, “We walked into the place, and it was picture-perfect.”
Greenauer accomplished this feat not too long after she had launched her business, Greenauer Design Group, and she’s only continued to thrive while successfully tackling complicated projects and situations. She started her career in Vail at the firm GPSL Architects, working as a CAD draftsperson and later as an interior architect at Slifer Designs. That practical architecture experience, coupled with her current focus on interior design, yields an approach she describes as “creative and functional.” “On the one side I’m very technical in laying out things,” Greenauer explains, “and on the other I’m open-minded. Sometimes you can get a bit of tunnel vision if you’re too much on one side or the other. I balance the architectural approach with softer, whimsical elements.”
Working with residential clients both in and far away from the Vail Valley, she also demonstrates a chameleon-like versatility, implementing interiors ranging in aesthetic from rustic mountain to cutting-edge contemporary to over-the-top luxe, as in a 38,000-square-foot villa in Dubai that took five years to build. “I’m not ever any one look,” Greenauer notes. “I really do customize the way we tailor our design projects.” And, if the situation warrants, “I’m not afraid to be out of trend,” she says.

In Green’s Bachelor Gulch penthouse, she created an eclectic yet timeless look that unites large-scale furniture, antiques, and French art via an earthy, autumnal palette and accents of wood and stone. The design functions on multiple levels: A mix of custom oversize pieces helps fill the 5,000-plus-square-foot residence without diluting the sense of spaciousness. Smaller, purpose-designed places carved out of larger areas, like a niche for playing backgammon within the great room and a fireside sitting area in the sprawling master bedroom, provide intimacy. And the home can comfortably accommodate as many as a dozen or so occupants when the Greens host other families, but it retains a homey, cozy feel for smaller groups.
Green calls it the best of both worlds: “Everyone has their own sense of privacy, yet they can also congregate in the great room.”
The configuration of some rooms made placing furniture a bit problematic. For example, though the great room’s open floor plan is generously sized, the actual living area, when compared to those of the kitchen and dining areas, is “a little disproportionate,” says Greenauer. Plus, she adds, “The ceilings aren’t super high, and there are weird angles coming from the kitchen.” Providing enough seating for a full house was a particular challenge, so Greenauer commissioned a large wraparound sofa—with plenty of pillows —that can comfortably seat up to ten people near the fireplace and TV. Now, says Greenauer, when the Greens have guests, “The room really functions, and it always feels warm.”
She also creatively addressed the slim likelihood of acquiring five pairs of matching bedroom nightstands within the project’s short time frame. Relying on relationships she had forged at antique shops, including a favorite, the Dallas-based Mews, Greenauer found a variety of tables that now serve as eclectically mismatched bedside perches, including a stunning Italian Renaissance dresser in the main master bedroom.
One of the home’s most interesting spaces is the fifth bedroom, set off from the others across from the entryway. Green calls it “nook and crannyish.” The room has sloping ceiling angles, an asymmetrical layout, and “no great bed wall,” according to Greenauer. Struggling to come up with a workable configuration, she and Green decided to focus on twin beds. On an ensuing visit to Sheptons Antiques in Denver, she found several pieces of Indonesian furniture, including an armoire and two doors that she repurposed as headboards. The bedroom walls were painted a warm terra cotta. “She made a real room out of it,” Green says. “It’s almost as if the furnishings were constructed for the room itself.”
A testimony to her success: The room was later chosen for the cover of a book, Leading Residential Interior Designers, that showcases the work of fifty-some top decorators from around the country.
A two-level residence at Solaris in Vail Village that Greenauer worked on more recently has a dramatically different feel from that of the Bachelor Gulch home, which she describes as a “mountain feel with a modern spin.” Details like oversize pendant lights, translucent-glass vessel sinks, and a painted-glass backsplash for the great room’s large bar lend a note of contemporary chic, yet natural elements—wood, stone, and leather—keep the look from seeming too slick. And Greenauer’s choice of materials, whether it’s in the lively scrolled fabric of a sofa or the vibrant petrified stone from Italy used for the bar’s countertops and the fireplace hearth, also adds character. “I really feel strong about texture in design, whether it’s wood, carvings, or stone that has ‘movement,’” Greenauer says. On the bar, for example, she and her clients “didn’t want a run-of-the-mill stone. We picked a fantastic one that has lively qualities. It’s very textural.”
Greenauer solved the conundrum of camouflaging a large television in the great room in a way that was far more inventive than just sticking it in an armoire. “You don’t want the TV to dominate your main entertaining space,” she says. “With a lot of penthouse living, there has to be a creative solution.” The fix? A custom, leather-wrapped cabinet with a motorized lift—the TV glides up with the touch of a button. Situated in a corner next to the fireplace and subtly highlighted with embossing and nailhead trim, it looks like a large trunk. The penthouse’s stair risers are similarly inspired: each riser is fronted with a leather panel embossed with a different pattern of Greenauer’s design.
This fall, Greenauer completed yet another penthouse project: a total remodel of an approximately 2,500-square-foot residence near Lincoln Center in Manhattan. It embodies her emphasis on both function and creativity, starting with another TV concealment. In this case, a large screen drops from the ceiling, with a projector tucked into an alcove. “It was a big challenge, because there was so much other stuff that had to go into the ceiling, too, like air ducts, pipes, and electrical,” she explains. A piece of wood that matches the ceiling lines the screen’s bottom, so when it’s stowed away, it’s totally hidden.
Throughout the Manhattan penthouse, Greenauer drew on her technical awareness to create a well-designed space that’s both comfortable and chic, working closely with the contractor during a renovation that gutted the previous interior. “I finalized the floor plan after the demo and seeing what was in the walls,” she says. “We used every square inch of functional space.” That included eliminating a small third bedroom to create a luxurious master suite with walk-in closet. To accommodate a grand piano in the open living area, Greenauer did away with a full dining room. The open kitchen, however, includes a dining area, and a more formal arrangement can be set up for entertaining.
The overall aesthetic includes earthy elements like wide-plank hickory floors and a cut-stone accent wall that threads through the main living space, which Greenauer describes as “very architectural and leaning toward the modern side.” Another unifying element: the same dark wood used for the custom Clive Christian cabinetry in the kitchen wraps structural panels in the living area.
And Greenauer tackled another water-related challenge. Instead of dealing with a flood, though, this one involved a freestanding soaking tub for the master bath, carved out of a large block of limestone. “I knew it would be hard, but I didn’t realize what I was getting into,” she admits. The tub was crafted in upstate New York, with openings predrilled that would have to exactly match the plumbing. During the installation, the moment of reckoning came, and Greenauer fervently hoped that all of the elements would line up. They did.
But even if they hadn’t, Greenauer surely would have devised an elegant solution. After all, whether it’s aloft in Bachelor Gulch or atop a Manhattan high-rise, she seems most at home when things are up in the air.

