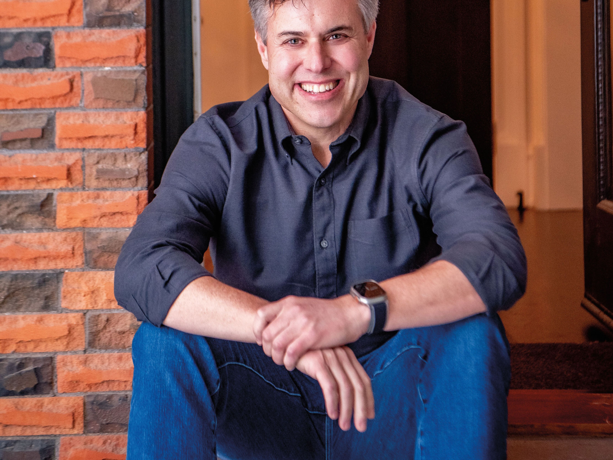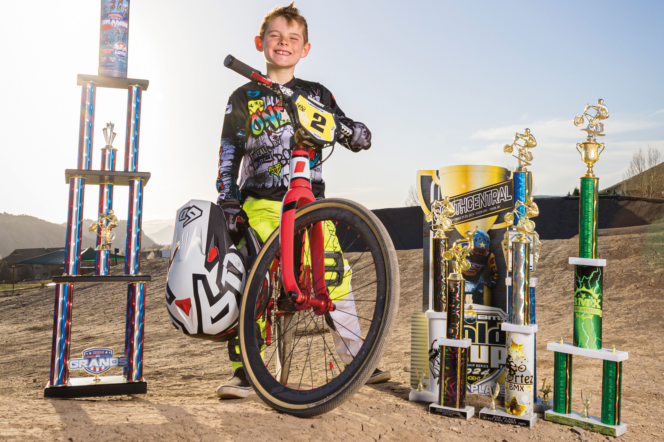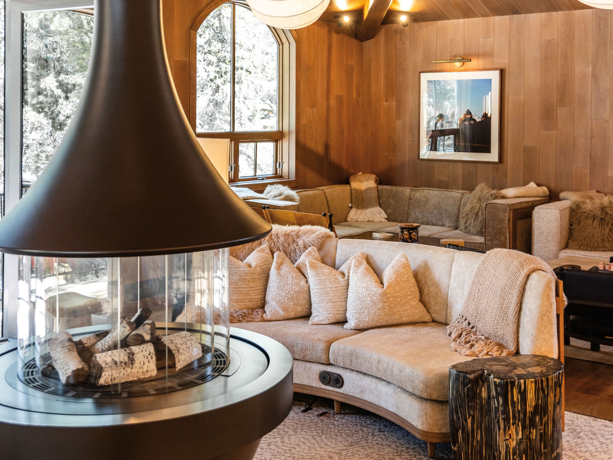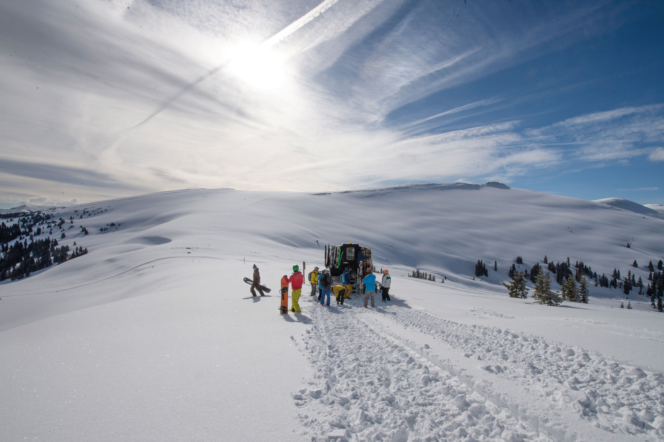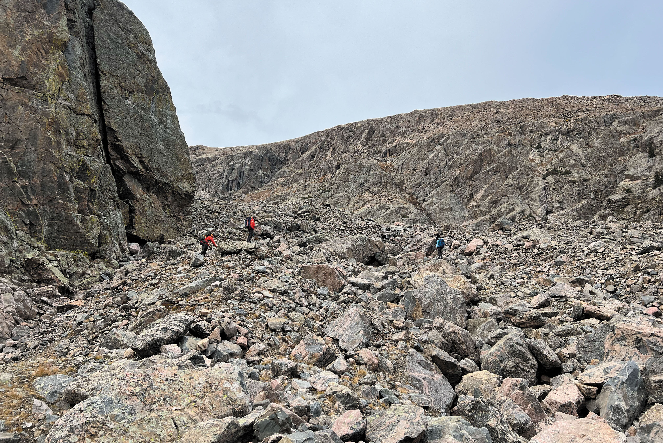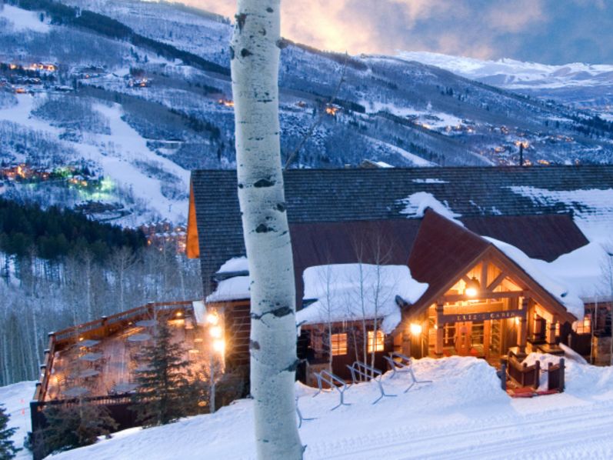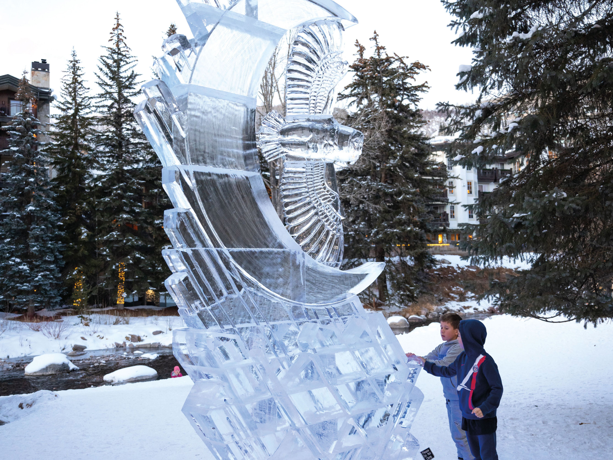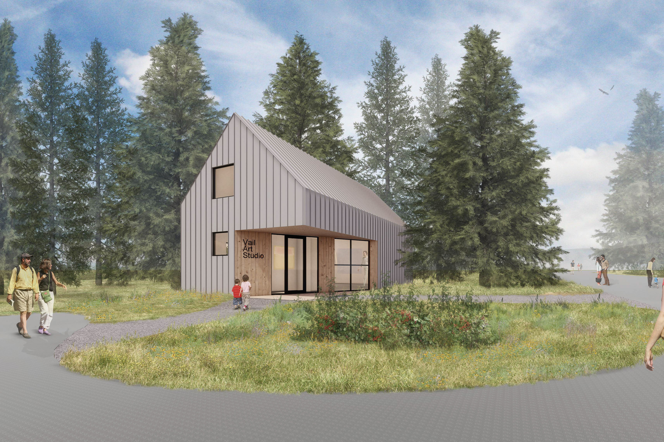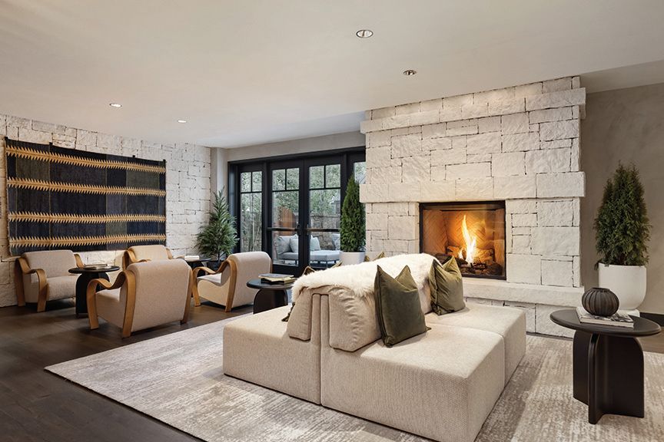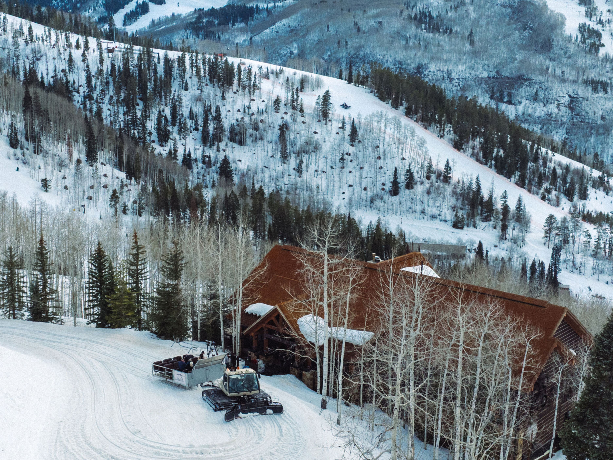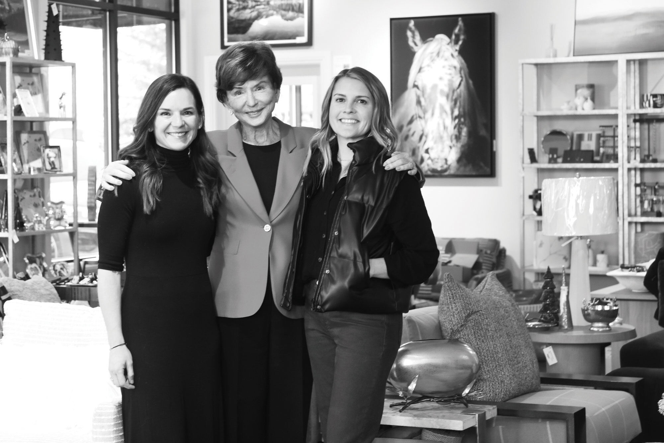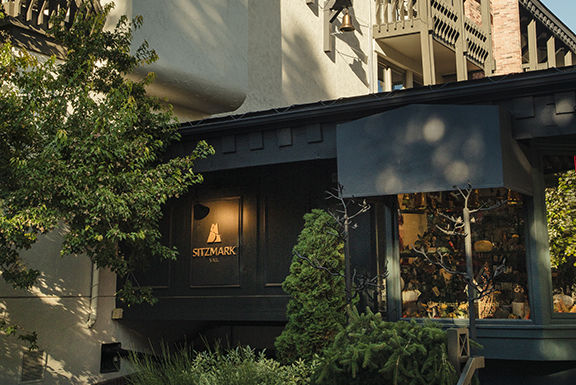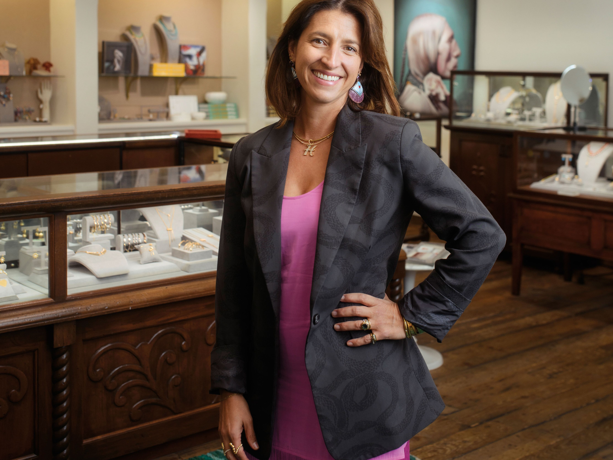A West Vail Family Compound Gracefully Blends New and Old

Image: Kimberly Gavin
How do you squeeze three generations of your family into a beloved yet dated log-accented retreat in Vail’s upper Highlands neighborhood? You start with an assortment of twigs laid out on a side table. And you end up with a family compound: a brand new contemporary residence alongside a vintage remodel that bridges the divide between old and young while capturing the best elements of mountain-modern style.

Image: Kimberly Gavin
The foundation for the project, so to speak, was laid twenty years ago, when a Florida-based couple built a single-family house that backs up to a quiet hillside in West Vail. They fell in love with the site’s views and solitude, to the point where they now spend several months annually in Colorado. Several years ago, while soaking in their hot tub, they started thinking about building another, adjacent residence just for themselves, as the lot was zoned for a duplex; they would give the original house to their now-grown children, who were having kids of their own. That way, everyone could still share the magic of Vail but enjoy a little more breathing room than the existing house could provide. Inspired, the husband created a rough floor plan with a handful of twigs.

Image: Kimberly Gavin
As of last summer, thanks to the work of Hans Berglund, principal of Berglund Architects in Edwards, the couple now has their own private hillside aerie. Three stories high, nestled up against a slope, the modern house is warm and inviting, blending textures and diverse geometries, all topped by Berglund’s signature arced roofline. A fifteen-foot-long breezeway spans the gap between the two staggered houses, creating the duplex.
Initially, the building site for the new residence presented a sizable challenge. The existing driveway dictated where the front of the house would be, but a thirty-five-degree slope—about the pitch of the ski run Steep N Deep in Vail’s Blue Sky Basin—would have to be partially excavated to accommodate the back. “We knew right away it was going to take a massive shoring wall,” Berglund says.

Image: Kimberly Gavin
Yenter Companies, which also builds highways, provided the specialized engineering to design the forty-foot-tall retaining wall that now holds up the hillside. The house itself is about four feet in front of the now-hidden wall; structural foam and a drainage system take up the space in between.
“We had to be very precise with the excavation because of the way the lot is platted,” says builder Jeff Cohen of Cohen Construction. The margin for error was small; one corner of the back patio is just 2.5 inches from the protected county open space that borders the property. Still, three months and 220 dump truck loads of excavated dirt later, the actual house-building could begin.

Image: Kimberly Gavin
Today, the 4,500-square-foot finished home rises some forty-two feet from foundation to roofline, with the back of the third story meeting the ground level of the steep slope. But though the first two stories back into the hillside, the house is anything but dark, thanks to soaring ceilings and generous windows (all low-E coated to filter ultraviolet and infrared light) at the front and sides.

The first-floor entryway showcases a stunning floating staircase that confers a complementary lightness of structure. “We knew the entry needed to be dramatic to spatially connect the house,” Berglund says, “and we wanted the stairway to be an art piece.” Indeed, the stairs, which wrap around up to the third floor, pausing at multiple landings, are as visually arresting as a massive sculpture; to add interest to what could have been just a rectangular vertical corridor, Berglund designed the open stairwell as a trapezoid. Compounding the ethereal effect, one of the homeowners designed six large, blown-glass pendant lamps that hang at staggered heights in the stairwell like pendulums in a giant grandfather clock.
The entry also introduces some of the elements that Berglund used elsewhere to soften the home’s modern edges. The floor is laid with large pieces of custom-cut Colorado buff sandstone, while smaller, horizontal tiles of variegated sandstone line the stairwell. The stairs themselves are white oak that’s been wire-brushed for patina and texture, bordered by a steel railing with an alder handrail. “We didn’t worry about getting the welds on the stair railing perfect,” Berglund notes. “Things should look honest to what they are.”
The third story is the heart of the house, perhaps unexpectedly. (An elevator facilitates the transport of groceries and supplies from the ground level.) It closely resembles that long-ago twig layout with an open living room/kitchen/dining area that spills over onto a large patio with an outdoor kitchen, fire pit, and hot tub for seamless indoor-outdoor living in warm weather. Inside, subtly arched Douglas fir beams mirror the curve of the home’s distinctive roofline—yet another feature, Berglund points out, that tempers the modern angularity. Light streams in from all four sides of the house on this level, including from above, thanks to large clerestory windows in the living room. Even the exterior roof that shades and shelters part of the patio has skylights.
The dining area juts out at the back of the house with windows on three sides, giving it a tree-house vibe. It was designed, says Berglund, to accommodate a large square dining table at which the homeowners frequently entertain. And the indoor-outdoor theme extends to the master suite, where a door from the bedroom leads directly to the hot tub. An exterior wall holds two gas fireplaces, a horizontal modern one inside the bedroom and a more traditionally styled one on the patio, near the hot tub. Even the bathroom, with separate his and hers spaces, integrates the outdoors: an outside shower accessible from both sides is used year-round. (There’s one indoors, too.)
The homeowners chose many of the furnishings themselves. They purchased the living room’s ultralong sofa before the house was even built, knowing it would be the right piece for the space. Miami-based interior designer Jeffrey Howard, who has designed residences for notables such as Oprah Winfrey and basketball star Alonzo Mourning, helped them fine-tune the interiors. In particular, he arranged the long, horizontal pieces of sandstone in the living area’s fireplace wall to impart a variegated, naturalistic aesthetic.
Surfaces throughout the house similarly accentuate the earthy qualities of what could have been a colder space. Cowhide rugs warm up many floors, as well as the couch and ottoman in the second-floor media room and a king bed in one of the guest rooms. White tile in the guest baths, embossed with wavy lines, evokes the flow of water, while tumbled onyx tile in the master bath gives the walls a rough-hewn look. Even the smooth surface of the gorgeous piece of labradorite that tops the kitchen island is given an illusion of depth by the jewel-like blue and green tones that striate the stone. It was, says one of the homeowners, the single element of the house that took the longest to find.
With the new duplex half in place, one challenge remained: to visually connect the exteriors of the two homes. Berglund mixed and matched from both sides to create a look that is unified but not overly forced. He added a curved roofline to the older house that echoes the one on the new structure; log siding was removed from the original residence, and the windows were updated. Meanwhile, the moss rock that wraps the new home’s lower third was matched to existing stone on the first house, and a few prominent log accents were added to the new side in a nod to the old.
“That’s the genius,” says one of the homeowners of Berglund’s exterior work. “Taking what was twenty years old and making it ‘today.’” Moreover, the finished project allows each home to have its own identity as they share the same appealing location, just like the extended family that convenes there, both happily apart and together.
And just as the twigs foretold.

