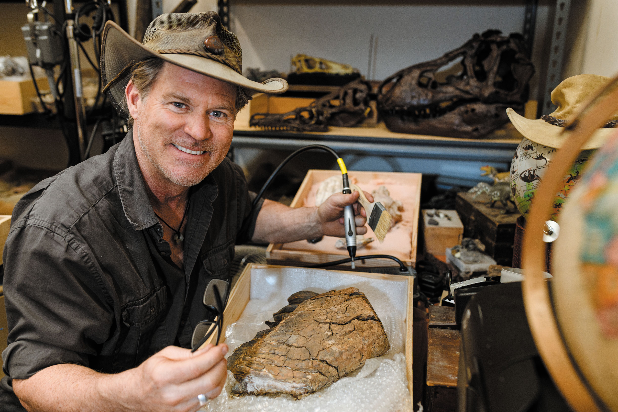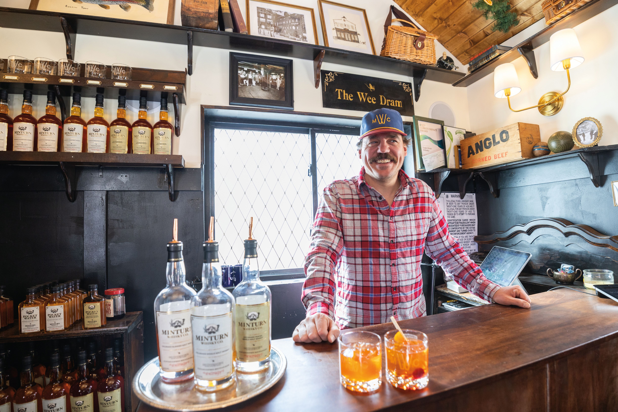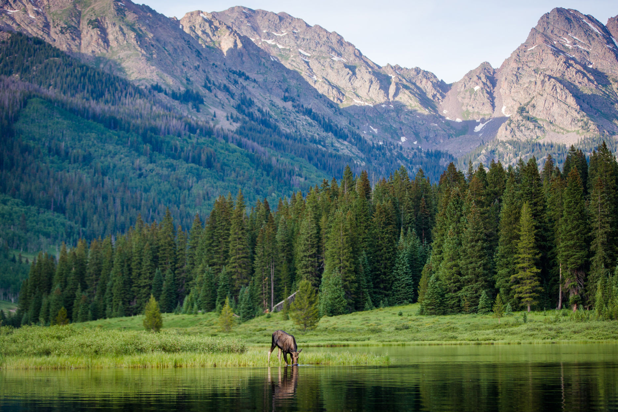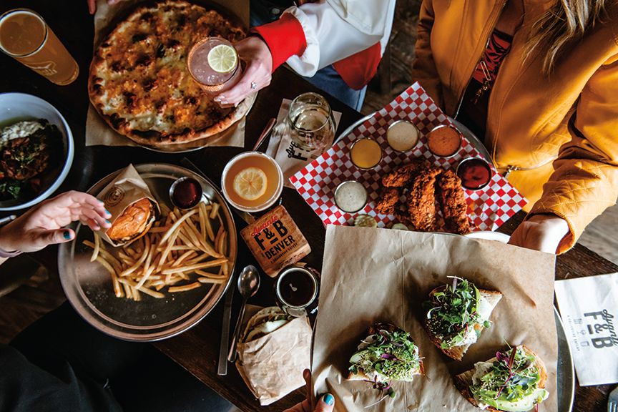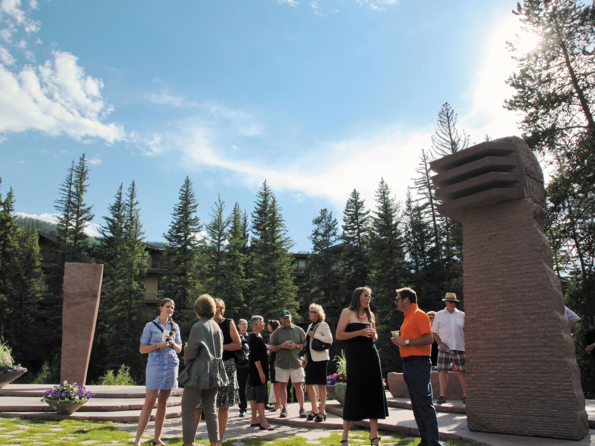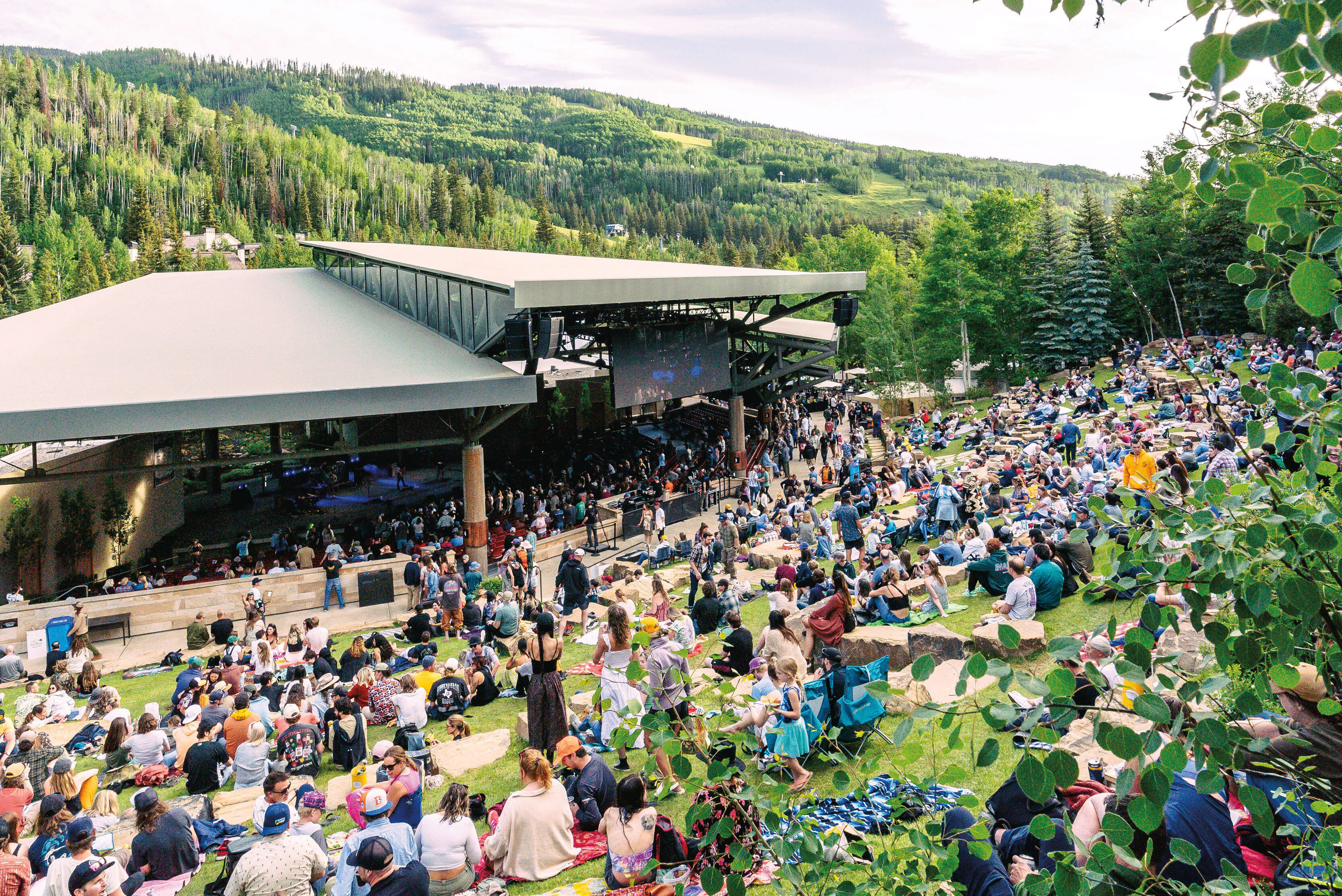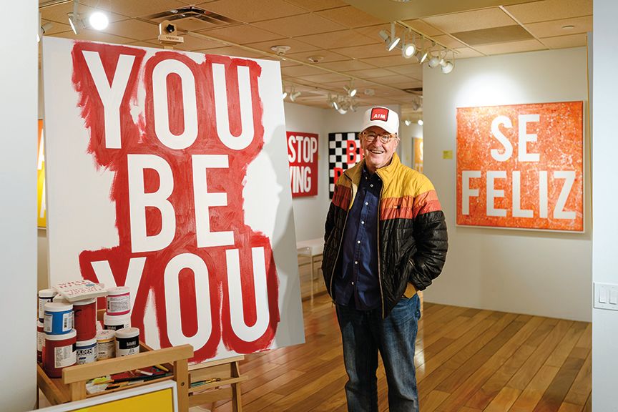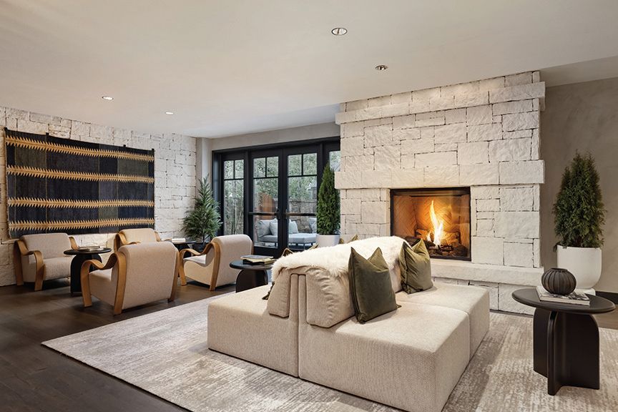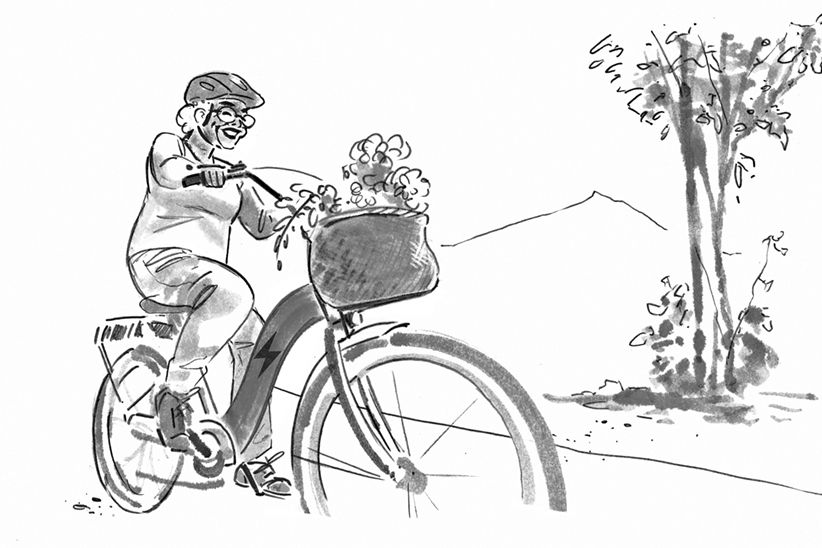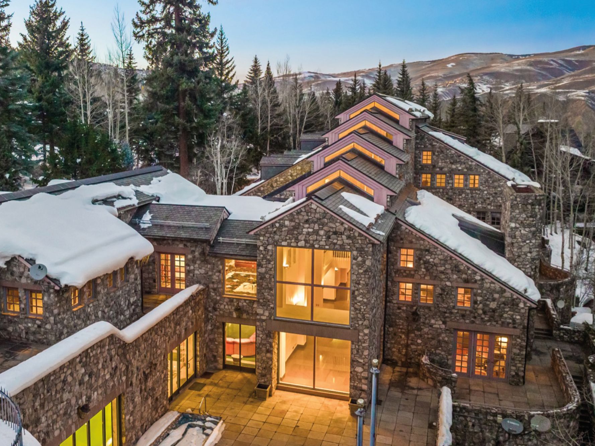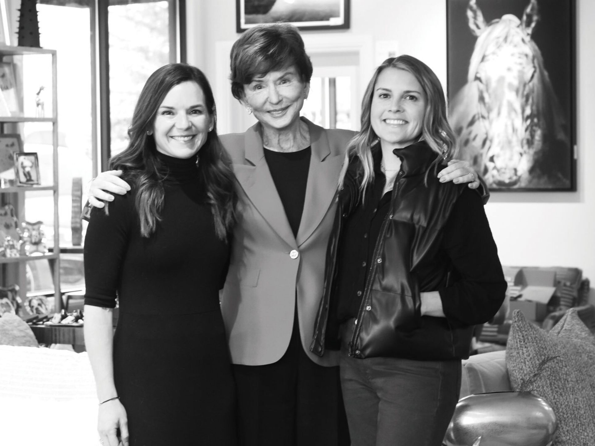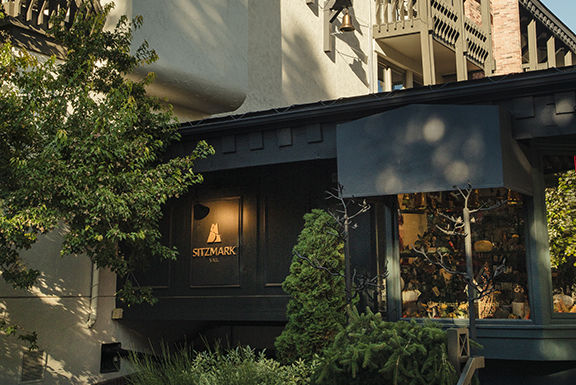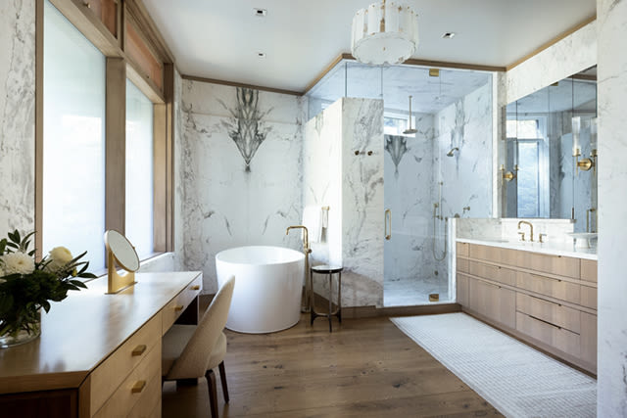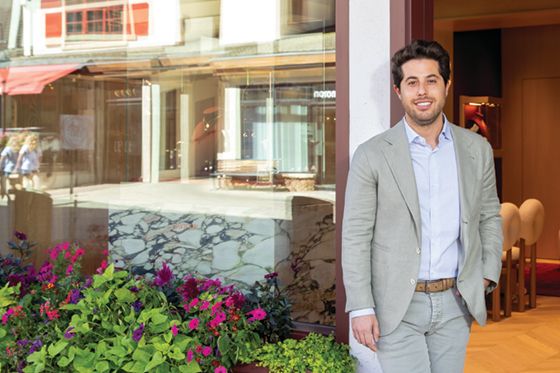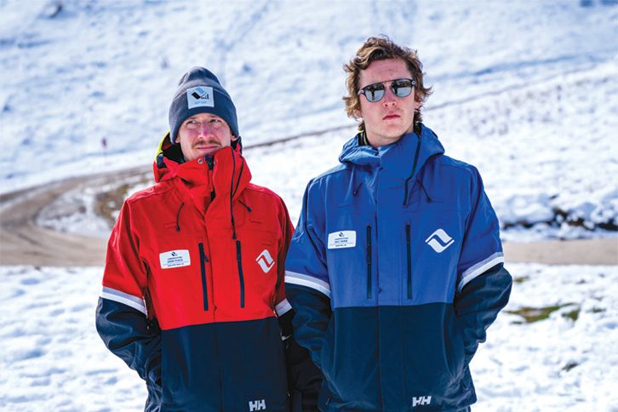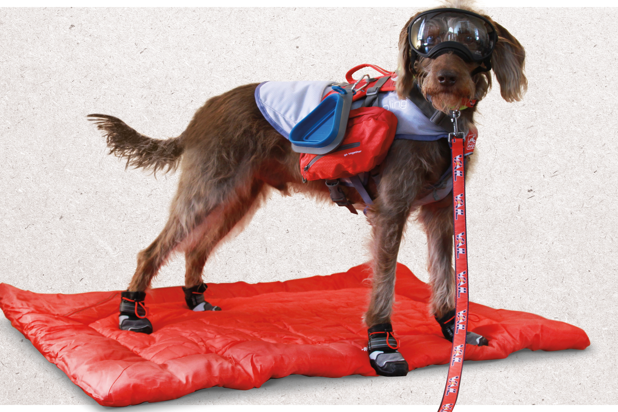
A Down-To-The-Studs Remodel Perfects a Beaver Creek Basecamp

The Venn Family: Kalen, Penny, Karly, Greg, and Boomer
Image: Kimberly Gavin

A chandelier cascades down the home’s four-story stairwell.
Image: Kimberly Gavin
The same late April evening last year that Greg and Penny Venn closed on an end unit tucked within a quiet, tree-lined street of stuccoed townhomes known as The Aspens in Beaver Creek, they drifted off to sleep under their just-purchased eaves knowing they would embark upon a new phase of homeownership the following morning—the remodel.

An art-enhanced landing
Image: Kimberly Gavin
“We redid everything,” they (now) laugh of their down-to-the-studs transformation of the four-story, 3,217-square-foot townhouse with larger-than-life views of Strawberry Park and Centennial ski runs, an ambitious project the couple hoped to complete in time for Beaver Creek’s Thanksgiving Day opening that same year. The Venns and their two children (Karly, now a high schooler, and Kalen, a college student in Boulder) had been visiting Beaver Creek regularly from their Genesee home in the foothills just west of Denver since the kids were still practicing their pizzas and french fries, and had compiled an expansive wish list for their family retreat at their favorite resort.
“We stayed in ski condos in Arrowhead and Bachelor Gulch and around Beaver Creek … even when the kids were 5 or 6, they knew the mountain,” says Penny. “Over the years from going skiing with kids, we knew we wanted everything to be efficient and to add space … we could never stay anywhere without Greg wanting to redesign the place where we were staying, so this was our opportunity.”

The elevator cab’s faux-aspen-bark finish
Image: Kimberly Gavin
Greg—a founding partner and CEO of a Denver-based real estate development firm—and Penny already had various DIY remodels under their belts (including a complete renovation of their primary residence in Genesee), and opted to forego using an architect, instead enlisting Eamonn Rooney, a remodeling expert at Avon’s Beck Building Company, and Denver interior designer Margaret Selzer to guide the undertaking. They started by transforming the bottom-level formal foyer into a ski locker, outfitted with wall-spanning ski racks and cubbies made from repurposed Wyoming snow fence. They also reconfigured the home’s two-car garage to double as a rec room that includes a “man cave” for Greg—complete with a wall of power tools and a flat-screen television—and a Ping-Pong table for the kids.
Then there was the elevator, which inexplicably stopped at the townhome’s third story and had to be extended to reach the top-floor master suite, where part of a walk-in closet was converted into an elevator landing area. Reasoning that short-term visitors would have little use for the cavernous walk-in closets found in all three guest rooms, they opted for space-saving built-in wardrobes, which aside from being more practical, increased the overall square footage of the spaces.

A foyer-turned-ski-locker
Image: Kimberly Gavin

A wall of mosaic tilework adds drama to the master bath.
Image: Kimberly Gavin
Meanwhile, everything else was gutted—including the elevator cab, which the couple wallpapered with a textured aspen bark motif, adding faux-wood-grain finishes to the metal doors on each floor. All the bathrooms and bedrooms were outfitted with brand-new fixtures and finishes, although the remodel of the kids’ second-floor bunk room is undoubtedly the coolest, thanks to four extra-large stacked twin beds equipped with LED reading lights and USB charging stations; since the back of the home is sunk into a hillside, a sealed-off light well in the bunk room fitted with glass panels depicting autumn-hued aspens is backlit with a dimmable bulb that shines like sunlight. Elsewhere, a geometric chandelier (purchased in Telluride) that cascades down the four-story stairwell and a third-floor powder room covered with copper-colored spheres reminiscent of pennies add a touch of modern whimsy to the décor.
The Venns are quick to point out all the painstaking details scattered throughout the home, like a custom steel cabinet housing an elaborate electronics system used to control the home’s entertainment and sound systems, or custom blinds that magically reveal or obscure the view. But their favorite space is the airy, open-concept kitchen, which centers around a family-size, L-shape bar made from a slab of polished American walnut, next to a flat-screen TV concealed behind hand-tooled leather panels, where the Venns gathered for Thanksgiving (on schedule) just seven months after beginning the demo.

Image: Kimberly Gavin
“Penny can attest that there were so many times that I woke up at 2 a.m. and sat down to sketch something because something in the build wasn’t working, so there was definitely stress to it,” concedes Greg of their time-crunched remodel. But it paid off in the end, with a mountain base camp he describes with a single word:
“Perfect.”

A great room with an even greater view
Image: Kimberly Gavin

The condo’s two-car garage doubles as a rec room
Image: Kimberly Gavin
Resource Guide
Contractor
Beck Building Company, Avon
970-949-1800,
beckbuilds.com
Interior Design
River + Lime, Denver
303-519-0787, riverandlime.com
Cabinetry
(Kitchen & Bath)
Elegant Cabinetry, Avon
970-748-3111,
elegantcabinetry.com
Cabinetry
(Ski Room)
Lincoln Cabinets, Palisade
970-464-0467,
lincolncabinets.net
Lighting and
Electrical
Colorado Concept
Lighting, Golden
303-234-0460,
coloradoconcept
lighting.com
Steel Fabrication
Vail Manufacturing,
Eagle-Vail
970-949-0961,
vailmanufacturing.com
Wood Countertops
Collector’s Specialty Woods, Denver
303-355-0302, cswoods.com




