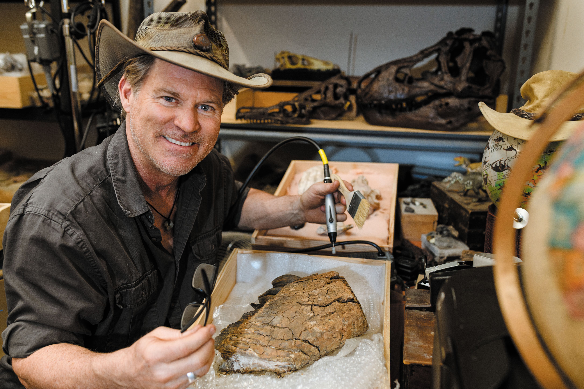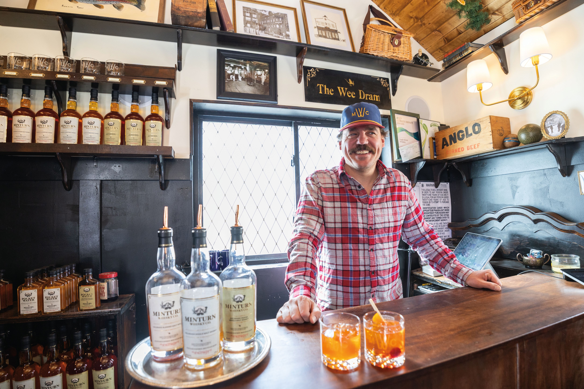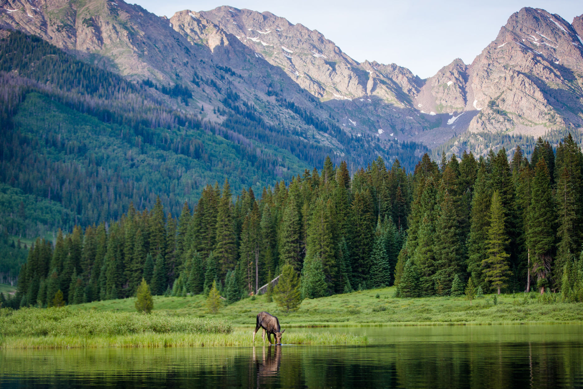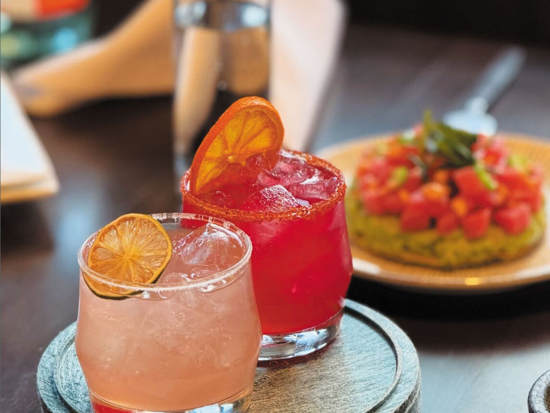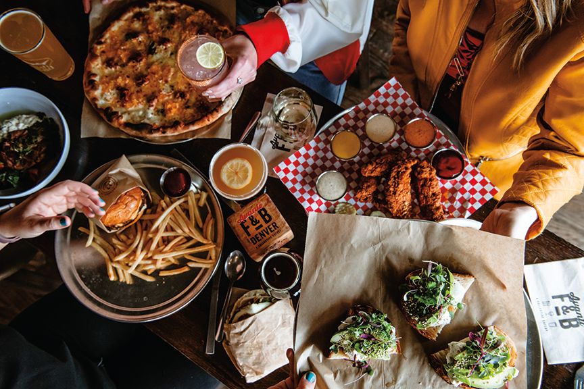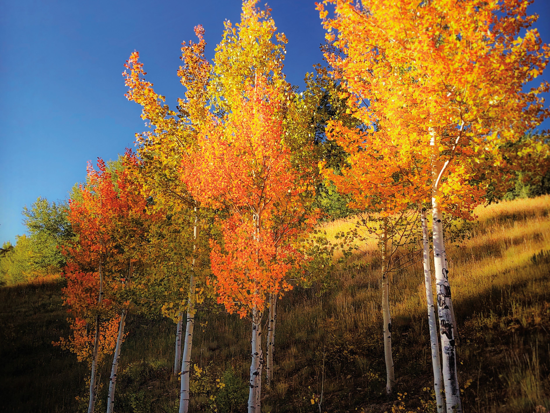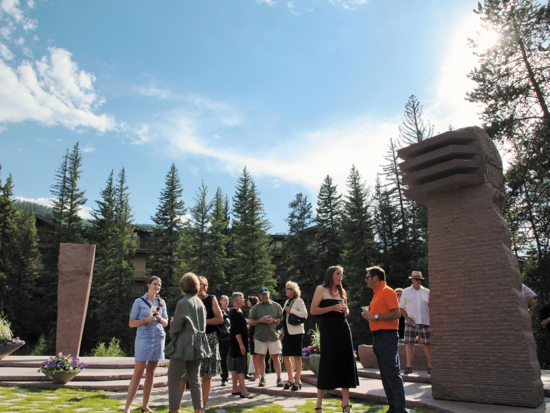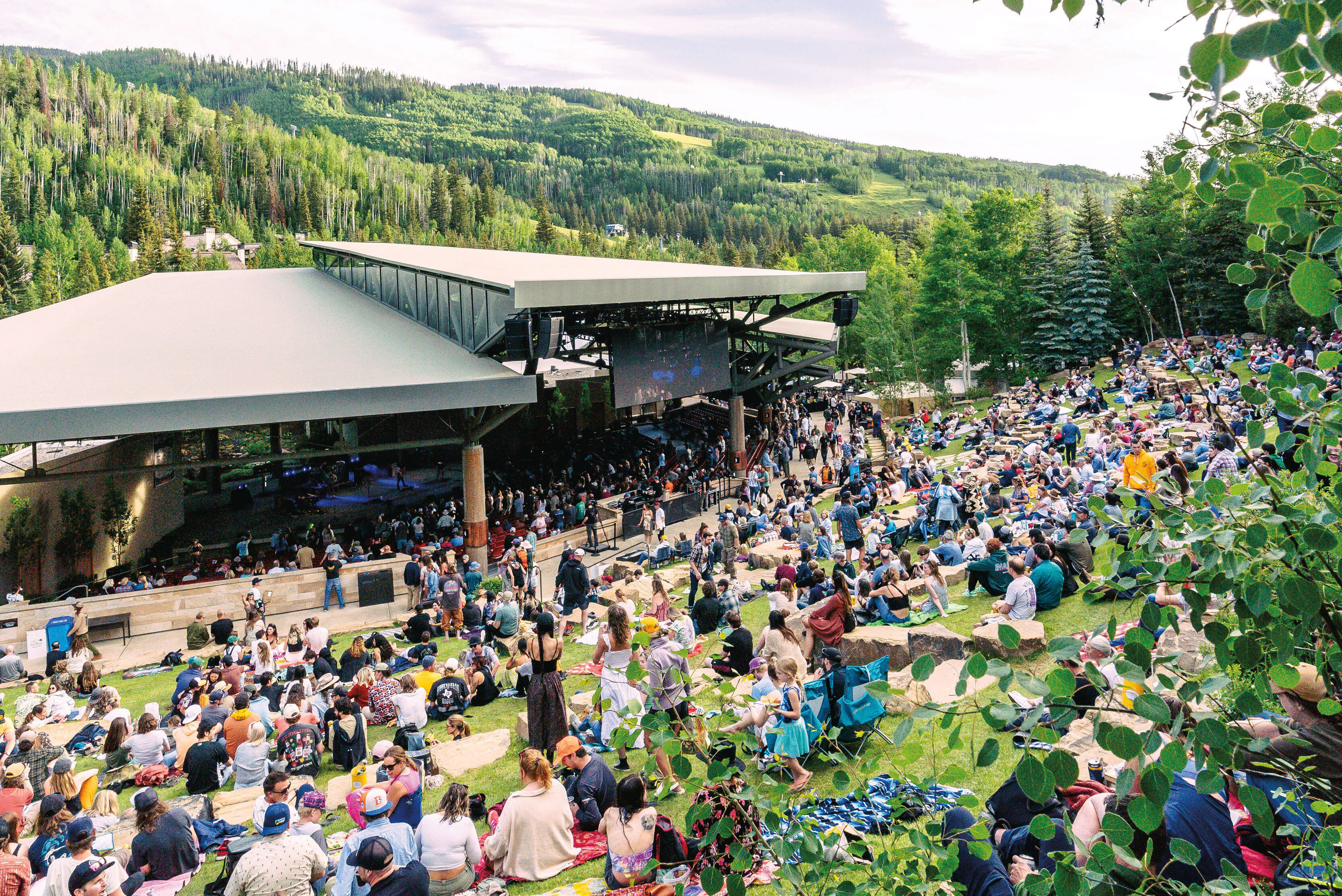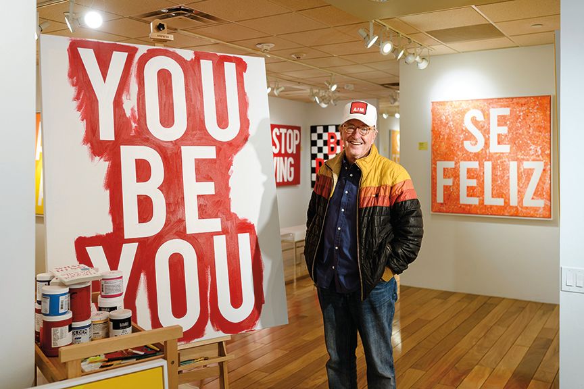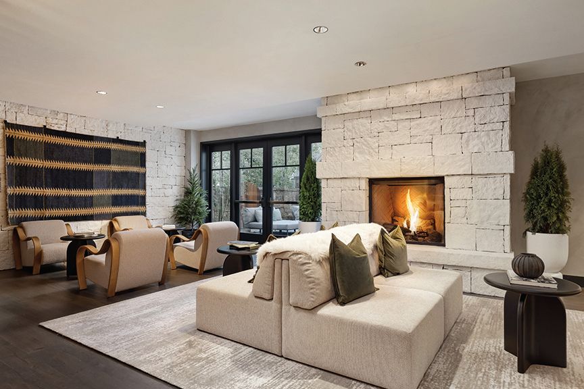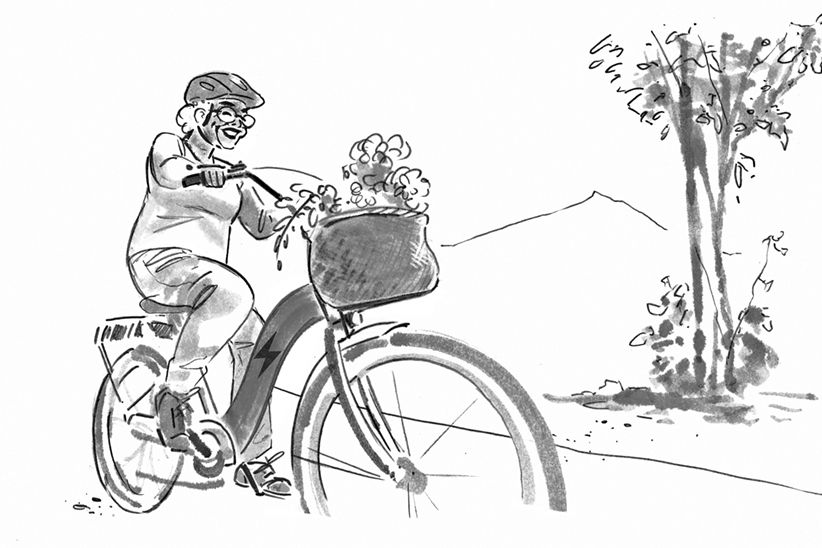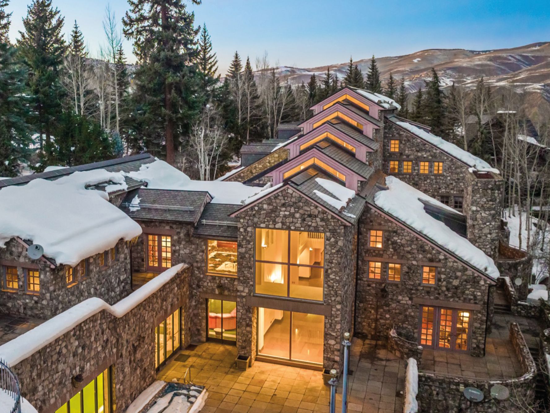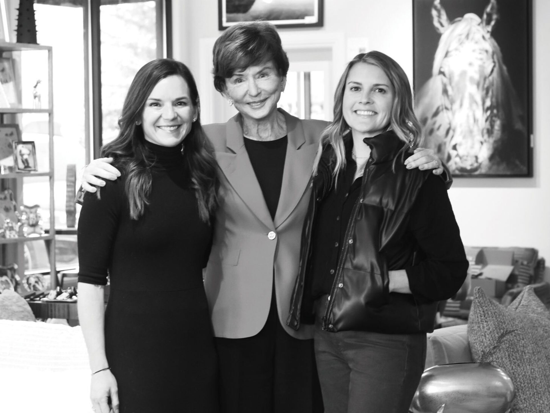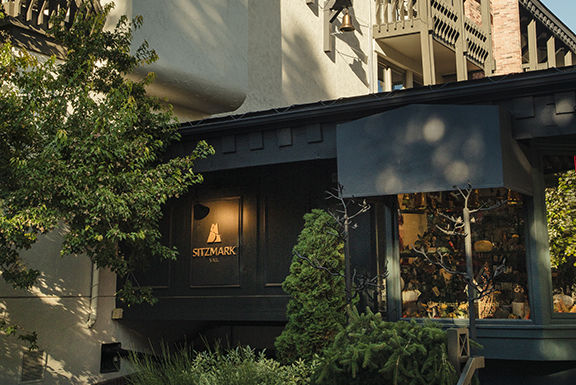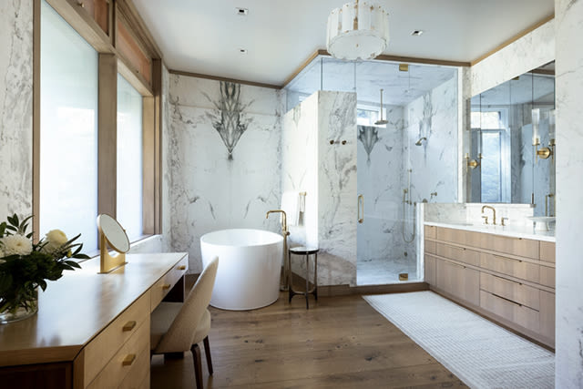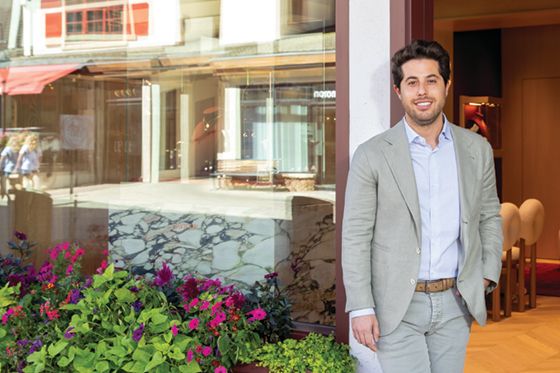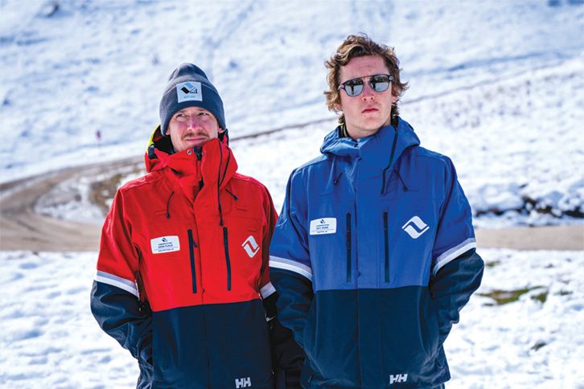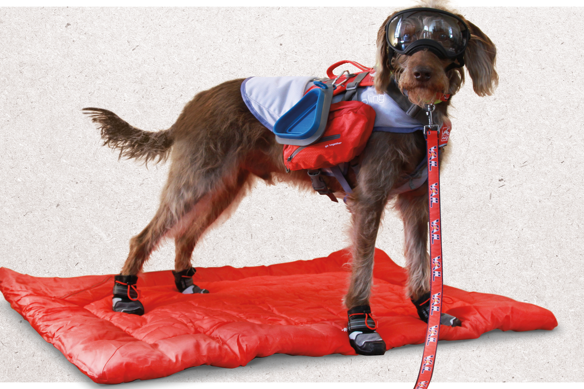
The Making of Knapp Ranch

Marmot Lodge (one of four ranch guest cabins) under construction
Many titans of commerce have built dream homes in Vail, but the dream and the home Cleon T. “Bud” Knapp realized were considerably more ambitious. As the founding publisher and owner of Architectural Digest and Bon Appétit magazines, Bud (and his late wife, Betsy) shuttled for years between coasts, living and working in Boston, New York, Chicago, and Los Angeles, their lives consumed with maintaining a successful publishing empire. Like many who traveled in their circle—and perhaps some who subscribed to their magazines—the Knapps vacationed frequently in Vail. When it finally came time to retire, they decided to build a home in the mountains befitting a couple whose fortunes were bound to one of the world’s most respected shelter titles, and to find a property where they could create their own unique environment, surrounded by open space and privacy. With the help of local realtor George Lamb, they found that place in the early 1990s, in West Lake Creek just south of Edwards.

The Knapps on a walkabout
Despite their international reputation as arbiters of modern living, their knowledge about designing and building a home in a rugged mountain environment was, admittedly, limited. “We were city folk,” says Bud Knapp in his home office at the ranch. “This was a whole new world for us.”

The design-build crew at the topping-off ceremony of Marmot Lodge
What they did know, however, was that they wanted to build a home that looked like it had been there for a hundred years, not a small order for even the most seasoned contractor. Assembling a team of experts that included Vail-based architect Gordon Pierce, builder George Shaeffer, and interior designer Kari Foster, the Knapps developed a comprehensive plan for their Edwards retreat, a cluster of buildings that would showcase the handcrafted and rustic architectural aesthetic they desired (embodied by the Alpine chalets of northern Europe and the most iconic lodges of the US National Park Service), carefully detailing the way in which they would live in their home once it was completed. While many of those preliminary ideas were altered in the course of construction, the overarching design idea became the project’s guiding light, directing everything else—including architectural details, landscape architecture, and interior design.

Betsy and Bud Knapp at the job site
Combing specialty bookstores and libraries for information about architecture and historic settlement patterns in Colorado’s Rocky Mountains, the Knapps researched everything from the tools that homesteaders used to make log cabins, to modern necessities, such as electrical outlets, the R-value of window glass, lightning rods, and cast-iron pipes. Building knowledge about how their home would be constructed, explains Knapp, helped them to formulate questions most people never ask when designing their personal space: “What is the appropriate volume and scale for a structure in the landscape? How can a home that’s designed to look 100 years old accommodate evolving technologies?”

Bud Knapp present-day
The Knapps challenged everyone working on the project to think outside the box, asking them to envision themselves as 19th-century settlers in the valley. Many had become accustomed to the time- and budget-driven limitations of their trade, subjugating craftsmanship for the crass commercialism that’s ubiquitous in resort communities around the world, and the Knapps made it their goal to give their builders permission, and the confidence, to explore their most outlandish ideas, pursue challenges that pushed at the boundaries of their creativity and skills, and produce the most beautiful things they could fashion by hand.
The main lodge and four small cabins, all built using authentic log cabin construction techniques and basic pioneer tools, reflect a creative commingling of past, present, and future. Massive timbers offset with roughened, irregular foundations appear to spring naturally from the ground, their rugged proportions almost disappearing into the natural surroundings. The challenges inherent in re-creating and reinterpreting history prompted many lively conversations among the building crew, and more than once, the desire for authenticity in workmanship was a source of conflict. “Bud didn’t want things to look contrived,” explains builder George Shaeffer. “He wanted to experience as many different building methods as possible.” Shaeffer’s project superintendent, Dennis Thompson, had difficulty accepting the idea that rough and unfinished work was acceptable, even desirable, to his client. “The Knapps presented me with the biggest challenge of my life, which was to build a house that looks a hundred years old and is built to last another hundred years,” says Thompson. “That’s a lot harder to do than you’d think.”
Knapp recalls the answer he once gave to a woodworker who wanted exact specifications for the width of wood planks he was milling for the floor of the lodge’s master bathroom. “I said, ‘I don’t want that look,’” he chuckles. “‘I want you to assume that you had to build this floor from a tree that you cut down, and you need to make do with every piece that you can get out of the tree.’” It wasn’t a contrived attempt to make a personal creative statement; the Knapps wanted their home to look like it was built by craftspeople, and to show the value of longevity and how buildings can be designed to truly belong to their environment.

Hand-adzed beams in the Main Lodge
Inside, the uniqueness of each building is reflected in the antiques, collected in Colorado and New England, individually designed light fixtures, and an array of custom interior and exterior architectural woodwork handcrafted by Austrian woodcrafter Rudi Neumayr. Neumayr, whose Aren Design workshop has been based in Dotsero since 1979, says that one of the highlights of working on the Knapps’ home was being able to apply his creativity in a most personal way. “Woodworking is one of the oldest trades in the world,” he explains. “It’s used by almost every civilization to create useful and decorative objects. Craftsmanship is a concept of sustainability for the future. If you have a saw, an ax, and the ability to use your hands, you can build almost anything.”

A highlight of the Main Lodge’s pioneer-style kitchen is the hutch to the right of the fireplace, handcrafted by Rudi Neumayr, which includes diamond-shape lead pans with hand-blown glass
Ultimately, that observation became a sort of mission statement for the Knapps, who expanded what had begun as a design/build passion project into a demonstration farm showcasing the best practices of sustainable forestry (they built a sawmill to process pine-beetle-decimated timber harvested on their land, making custom furniture sold at local markets) and sustainable agriculture (taking a cue from lettuce farms that once drove the local economy, they erected hoop houses and began selling microgreens locally to restaurants like Wyld at the Bachelor Gulch Ritz-Carlton, Matsuhisa in Vail Village, and Vin 48 in Avon, and specialty markets like Hovey & Harrison in Edwards; in August, 2020, the Ranch opened its first retail outlet, Knapp Harvest, in a commercial strip in the heart of Eagle Ranch).
A pragmatist and futurist, Knapp acknowledges that the ranch now belongs to a much broader audience, where the exchange of ideas and purpose are key to its legacy. Since Betsy’s death in 2017, the 82-year-old is now focused on defining the legacy of Knapp Ranch, a place where future visitors can discover for themselves the spiritual and inspirational qualities that attracted them, and the pioneering ranchers who preceded them, to this valley before it became a resort destination. “Betsy and I built this place to encourage innovation, creativity, and industry,” he says, articulating what has become a mission statement for a foundation with a board of directors, appointed by him, whose job it is to carry that vision into the future.

Harvesting lettuce from one of the ranch’s greenhouses
In the corner of Knapp’s office is a pile of rolled-up architectural plans, surveys, and topographic maps. A self-described history buff, Knapp, a tall man with a firm handshake and mischievous eyes, frequently peruses these cartographic treasures: his love for the subject plainly on display as he regales friends and visitors with stories of those intrepid souls who attempted—some with success and others, not so much—to make a living in the mountains above the ranch. Buried deep in the pile of maps is a plat, drawn up in 1971, for a gated vacation home development called Tenderwild that was slated for the upper reaches of West Lake Creek in the speculative building boom that preceded the ill-fated 1976 Olympic Winter Games, which were awarded to Denver in 1970 but rejected by Colorado voters. “At least they had the good sense to preserve the view!” he laughs, pointing to a section on the plat where dense rows of one-acre lots give way to a vast valley overlooking New York Mountain. “It cast a spell on us that changed forever the way we would think about living on this land.”
Should you visit in the future, even long after he’s gone, he hopes one day Knapp Ranch will do the same for you.
Resource Guide

A 19th-century Navajo chief’s blanket (on the wall behind the fixture hanging in the Main Lodge’s two-story living room) is part of the Knapps’ collection of Native American artifacts.
Architecture
- Larry A Deckard, Edwards
- Gordon Pierce, Resort Design Architects, Lafayette, CA, 415-392-4433; resortdesign.com
General Contractor
George Shaeffer, Dennis Thompson, Shaeffer Hyde Construction, Avon, 970-845-5656; shaefferhyde.com
Landscape Architecture & Planning
- Albert R Lamb, Cambridge, MA
- Jim Hyatt, (formerly with) EDAW, Denver
- Chris Olson, (formerly with) EDAW, Denver
Interior Design
Kari Foster, Debbie Hindman, Annette K. Stelmack, Associates III Interior Design, Denver, 303-534-4444; associates3.com
Log Building
- Greg Gimbel, Rifle
- Roger Sherman, Blue Ox Logcrafters, Carbondale, 970-963-3689; blueox1.qwestoffice.net
Metal Fabrication
Stuart Edgerly, Bob Myers, Mayers & Company Architectural Metals, Basalt, 970-927-4761; myersandco.com
Architectural Woodworking
Rudi Neumayr, Aren Design, Dotsero, 970-524-7551; arendesign.com
Stonework
Gerald Gallegos, Andy Romero, The Gallegos Corporation, Gypsum, 970-926-3737; gallegoscorp.com




