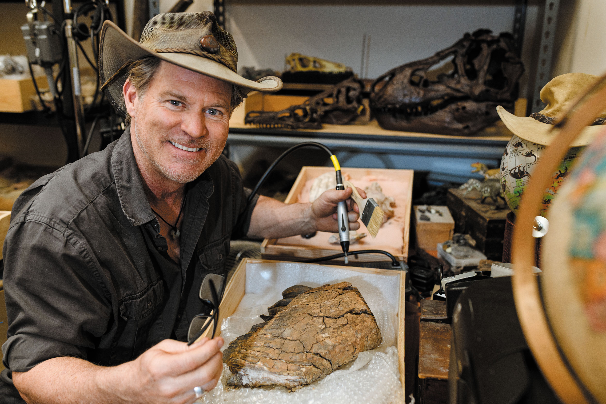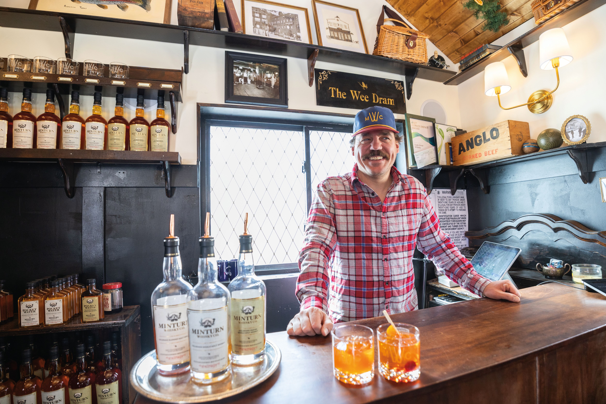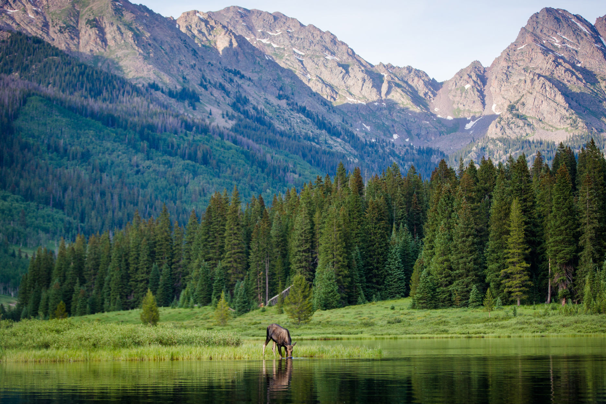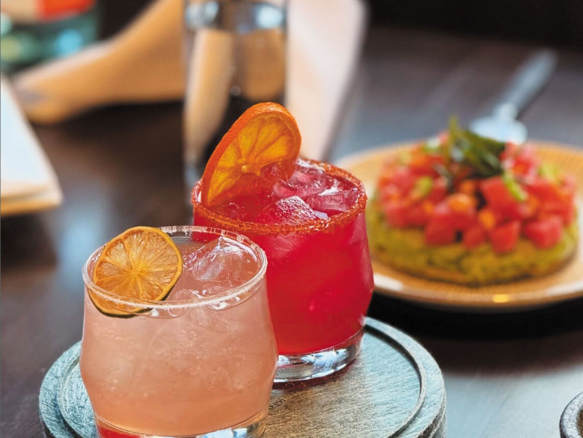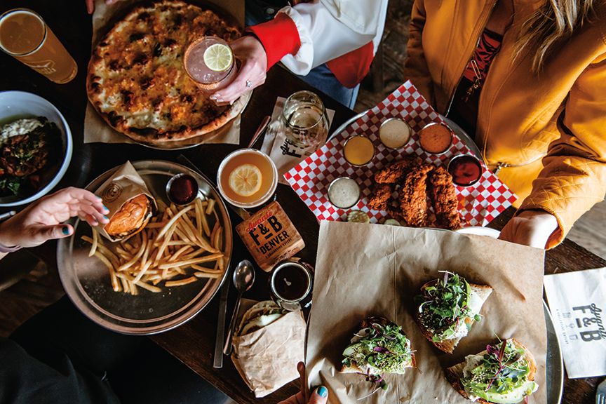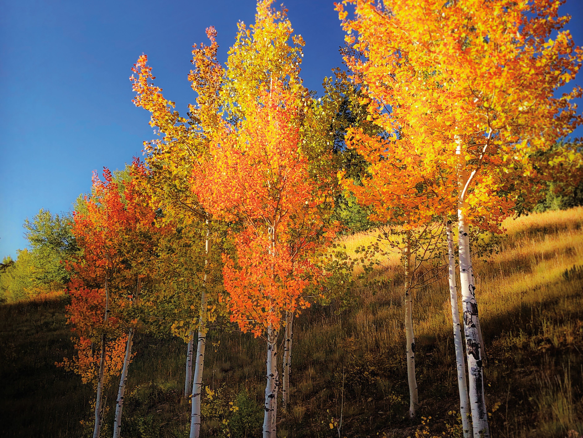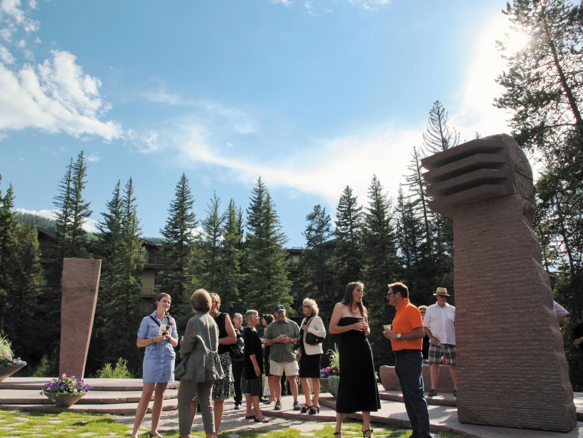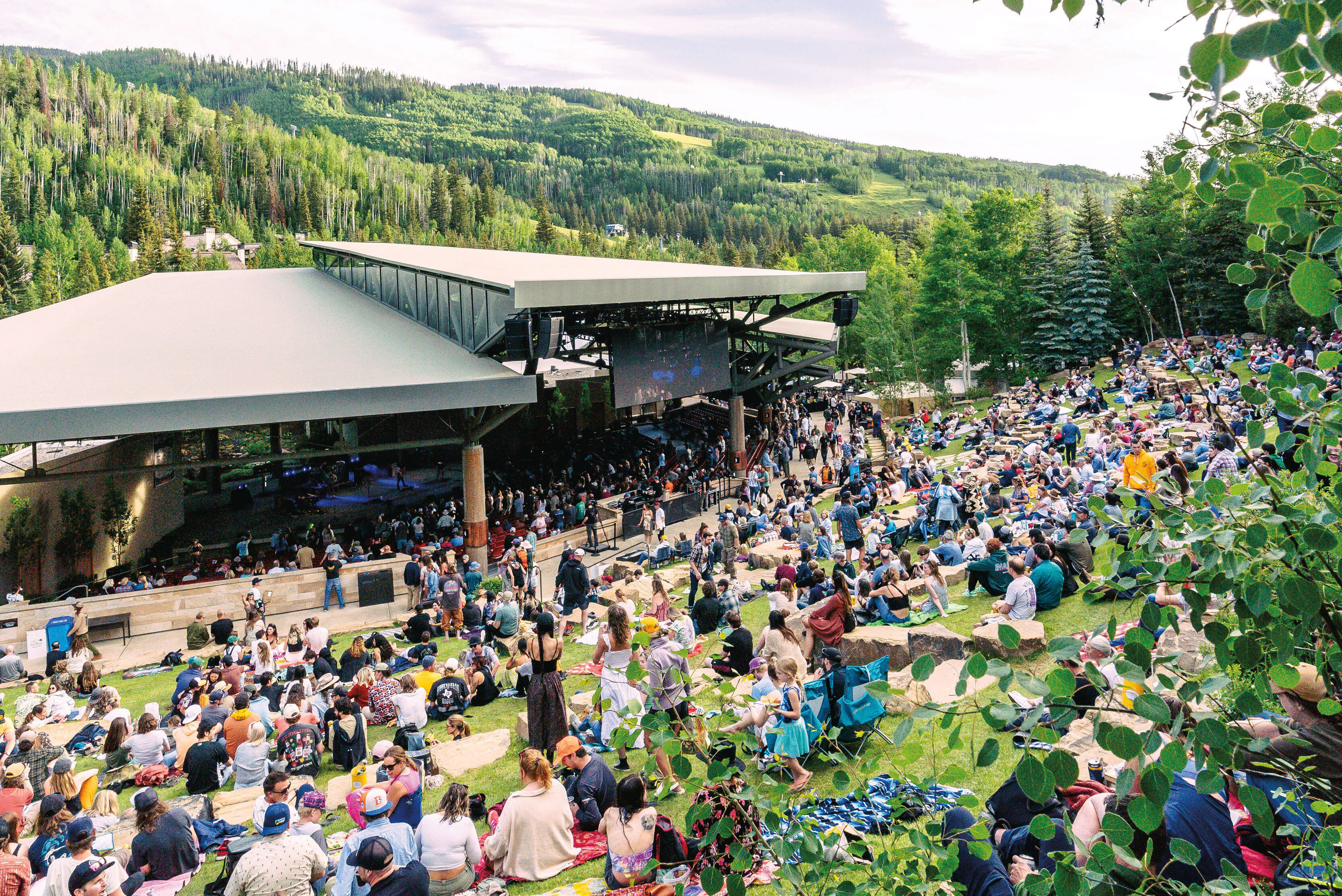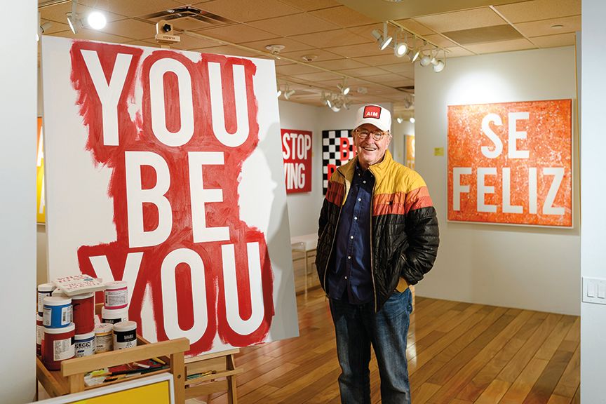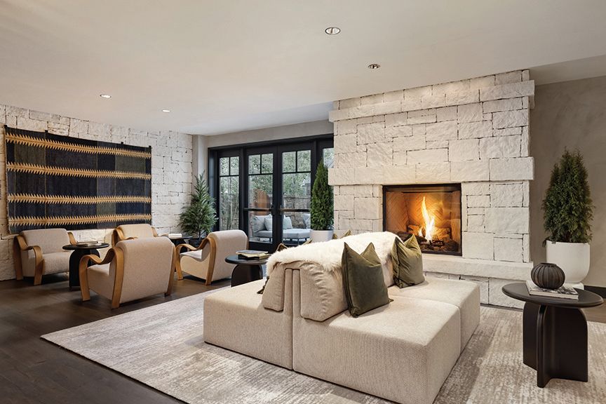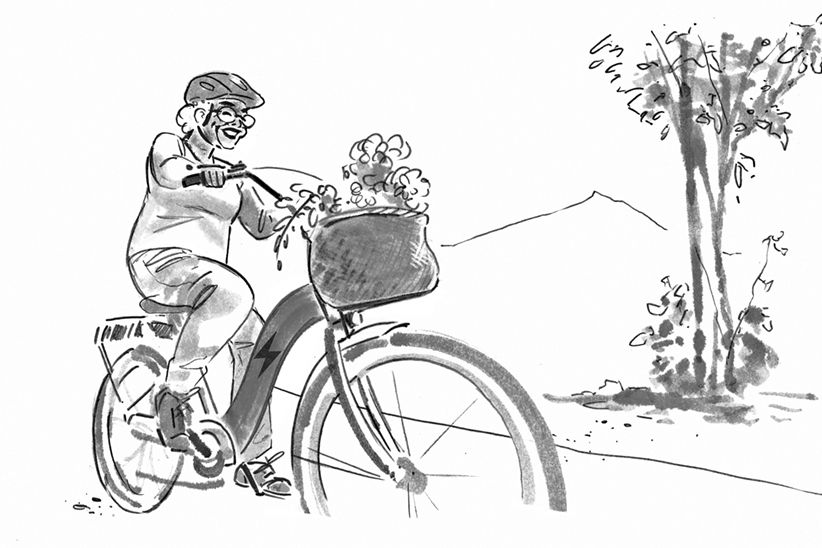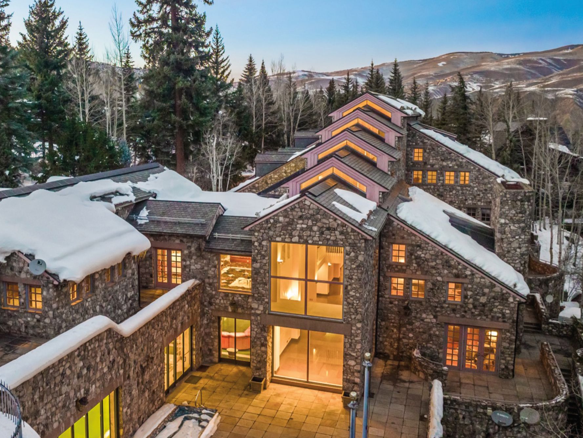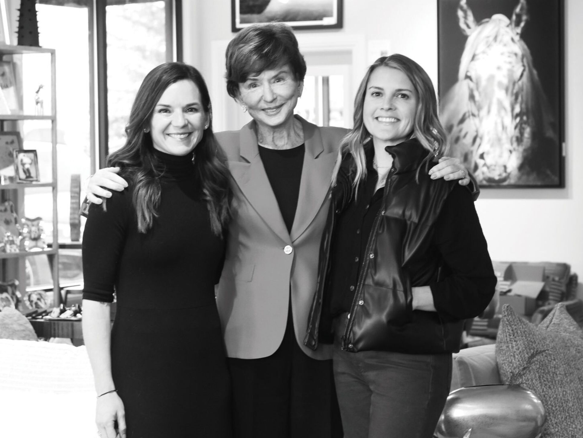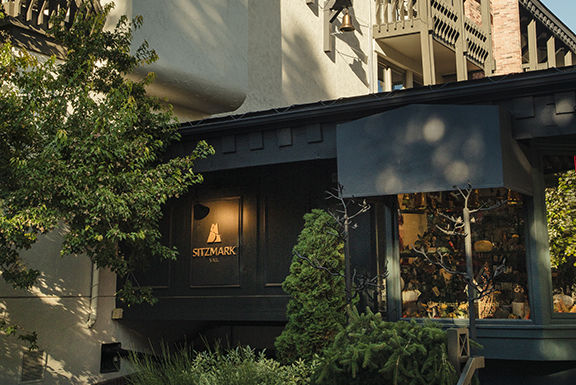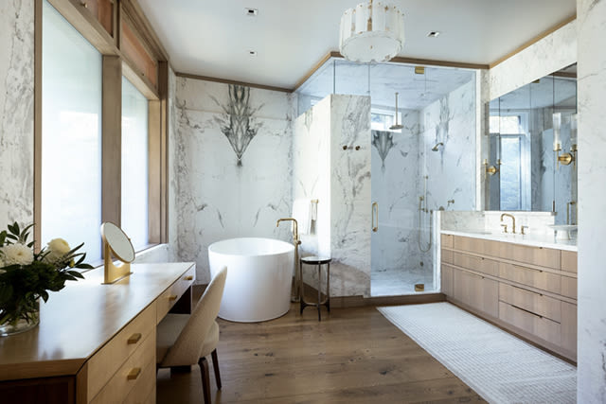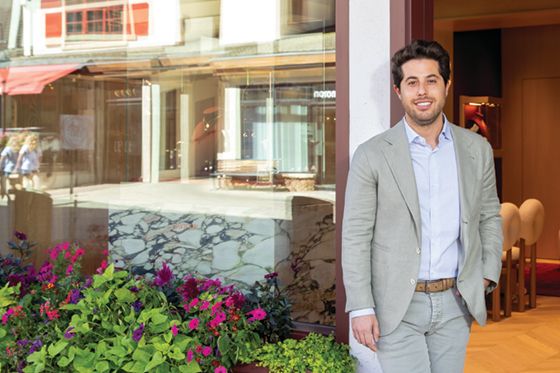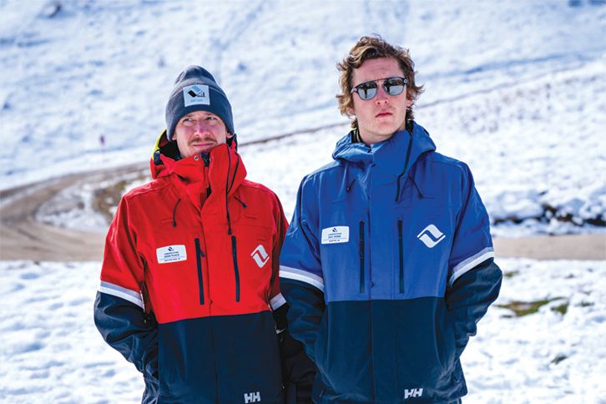
Modern Love: A Vacation Home Gets an Up-to-date Makeover
For AnnMarie Jones, a transplanted Coloradan who until recently lived on an island, the mountain-modern makeover of a traditional log home in Cordillera represents the culmination of a premonition that struck her long ago.
“I was 23 years old when I first came to Vail in the ’80s,” relates Jones, a self-proclaimed “big skier” who had gravitated to the Valley after sampling what other resort communities around the state had to offer. “I knew I would have a home here at some point and started a little savings account for that, putting away money every year so I could be sure I’d have a place to go to at some point.”

Granite-hued cabinetry by Cutting Edge Woodworking complements the stainless steel finish of a professional Wolf range and countertops by The Stone Collection.
Fast-forward to the early 2000s, when, ready “to pull the trigger” on purchasing a place in Vail Village, she and her husband, John, visited the Slifer Smith & Frampton real estate office on Bridge Street. “We walked in with an imaginary big bag of money and said we were ready to buy a place,” she recalls with a laugh. “We’d been following real estate there for a while, but looking around the Village, there was a little bit of sticker shock.”
To the rescue came Slifer’s Jeannie Hauff, who had been selling real estate in the Vail Valley since AnnMarie began squirreling away her nest egg. “Jeannie, who has since become a good friend, asked if we’d be willing to look elsewhere in the Valley,” Jones recalls. “She lined up a day to look around in a bunch of different neighborhoods: Singletree [in Edwards] and Mountain Star [above the town of Avon] and Cordillera, which we were familiar with and liked for its tranquility. When we walked in the door of our house there, my husband proclaimed, ‘This is it!’”

The palette of the stacked stone fireplace surround was inspired by colors integrated within the existing log detailing found throughout the home.
Fast-forward again to fall of 2019, when the couple, living on Nantucket, began thinking seriously of reconcepting their vacation home in the mountains as their full-time residence. “We knew from the beginning that we wanted to change some things,” says Jones, who explains that the house had come partly furnished with some beautiful pieces, “but it was more formal than our style and vibe. We’d made a couple of little changes, including replacing a cold tile floor on the top level with hardwood, and added a large slate and river stone inlay [the beige, gray, and taupe colors of which were inspired by tones in the original wood beams] in the entranceway, but we were ready to do more.”
Finding an interior designer to partner with on the project was key. Networking around the Valley and attending open houses in the area led to a serendipitous meeting with Jeff Scroggins of Collective Design Group in Frisco, whose work the couple admired. “We liked the way they worked and the freshness of how they approach things,” Jones explains. Organically, that connection led to an introduction to builder Sean McGinley at Meadow Mountain Homes in Edwards and to Lisa Yates, Collective’s lead interior designer. “It was a team approach from the start,” Jones adds.

Just off the main kitchen, interior designer Lisa Yates installed a bar-height table, which functions as a breakfast bar, a gathering place for guests, and a workspace for the owners. The Revolve lighting fixture is from Inside Source.
Yates, who had lived in the area and was quite familiar with Cordillera, connected immediately with the owners and their intentions for the home. “They’d been part of a younger demographic moving in there, and while they loved the bones of the home, they were craving that updated, brighter, refreshed look without getting away from the initial design intent,” says Yates. “They wanted to take a good thing and make it better.”
With that in mind, the remodeling team set about modernizing the 4,773-square-foot home (with four bedrooms and 4.5 bathrooms, built in 1998) while honoring its log and stone heritage. After developing a plan for the unremarkable kitchen—reorienting the layout to take advantage of surrounding views and opening it up for social events—the designers followed with the master bedroom and bath, then the main living room, where the Joneses spent most of their time. Design, material, and coloration decisions were well under way, and work was going smoothly—until the Covid-19 pandemic hit.

The main bathroom was completely refreshed to be a brighter and more open space, with a freestanding oval Kohler tub, a custom vanity, fixtures by Brizco, and tile flooring by Interceramic.
While the couple quarantined in Nantucket, the decision was made to keep going with the Cordillera project. “With everybody struggling, we felt it was an important time to support the community, the designers and builders, the woodworking guys,” Jones says. “We said, ‘What the heck, let’s go with it.’”
While the rest of the world adjusted to the novel challenges of working remotely, Yates already was accustomed to the routine.
“Working in Summit County, 95 percent of my client base was from somewhere else,” she says. “Remote design was really never a challenge. It was what I was taught straight out of the gate.”
A perfect example was the working relationship established with the kitchen designer, Marilyn Bryant of Cutting Edge Woodworking. “She and I would chat, then she would [create samples] and set them outside,” says Yates. “Twenty-four hours later, I’d pick them up and take them home, make videos for the owners, and send them to them to approve. A lot of video went back and forth.” Perseverance was critical, she adds, as was patience.

A guest bedroom was updated to match the overriding interior concept and comfort of the home, including a custom headboard paired with plump pillows in multiple fabrics.
With a goal of making the overall space feel more inviting and more functional, the cramped kitchen was enlarged and outfitted with new light gray cabinetry (a modern break from the room’s ubiquitous yellow and brown tones), new stainless-steel Wolf and SubZero appliances (repositioned for efficiency and flow), and a significant new island whose curved edge was oriented toward adjacent windows. Seating was moved to a new high-top table and paired with a built-in wet bar.
That color scheme extended into the dining room, with reupholstered chairs and the addition of a more contemporary rug and light fixture, and through to the open living room, where Yates proposed the largest sectional she’d ever done so that the Joneses could enjoy relaxing, watching television, or simply enjoying the mountain views.

The living room features a new sectional from Lee Industries with custom decorative pillows and fabric from Kravl. The nesting Bernhardt cocktail tables were matched with a rug from The Scarab in Minturn.
Perhaps the most significant change was made to the master bedroom and bath. “The bedroom was all painted Venetian plaster, very gold and beige and dark, and with heavy, off-scale furniture,” says Yates. “We modernized it—made it relaxed and cozy.” A custom, live-edge headboard now complements the original logs with a more artisanal look, and silk wall coverings add texture. As for updating the bath, Yates says with a laugh, “The first thing to go was a built-in Jacuzzi tub we replaced with an oval freestanding tub.” Countertops, tile, plumbing, lighting, mirrors: all were given a major refresh for a lighter, more open effect.
Upon completion, the overwhelming consensus from everyone, in particular from neighbors in Cordillera with homes of similar vintage and design who admired the brighter, airier feel, was: well done.
“It was so rewarding,” says Yates. “Our relationship with the owners and their trust in us was a big part of achieving the level we got to.”
“It was a good team effort,” adds Jones. “Lisa was easy to work with and understood the vibe we were going for. We absolutely love it.”

In the main bedroom, a custom headboard references logs in the home, with silk wallpaper from Phillip Jeffries adding texture.
More and more, every single day, now that their home away from home has become their primary place to stay.
Resource Guide
Appliances
Mountain High Appliance, Glenwood Springs
720-667-3295, mountainhighappliance.comBuilder
Meadow Mountain Homes, Edwards
970-926-2824, meadowmountainhomes.comCabinetry
Cutting Edge Woodworking, Leadville
719-486-0920, cuttingedge-woodworking.comInterior Design
Collective Design Group, Frisco
970-668-4308, collectivedg.comPlumbing
Ferguson Plumbing, Colorado Springs
719-260-9446, ferguson.com




